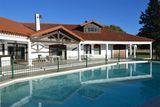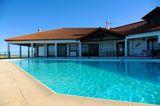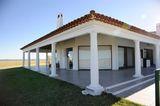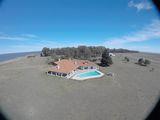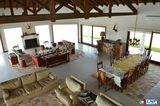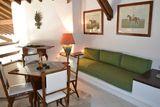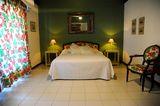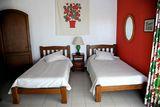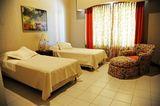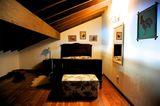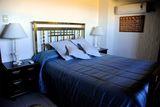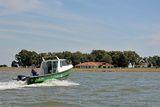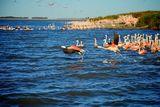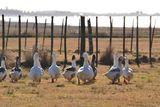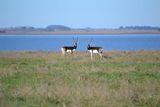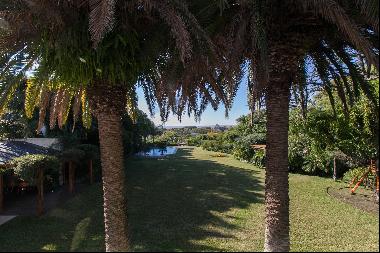For Sale, Price Available Upon Request
Laguna del Monte, Guamini, Buenos Aires, Argentina
Property Type : Private Villa
Property Style : Island
Build Size : 10,495 ft² / 975 m²
Land Size : 15,694 ft² / 1,458 m² Convert Land Size
Bedroom : 8
Bathroom : N/A
Half Bathroom : N/A
MLS#: N/A
Property Description
CLICK HERE FOR VIDEO
The property includes both the whole island as well as the beautiful villa on it!
La Sistina Island, referred to as Isla Grande, is located within the Laguna del Monte Lake, which can be accessed both by air- thanks to its 1200 m (3,937 ft) landing strip- and water, there is a private dock 3200 m away.
Surface:
The Island has 748 ha Constructed surface: 1,458 m2 (15,694 ft2)
Location:
The Laguna del Monte Lake is next to the City of Guaminí, Southwest from the Province of Buenos Aires.500 km (310 miles) from Buenos Aires.170 km (105 miles) from Bahía Blanca.
Improvements and facilities:
The estate has a main house of approximately 12 ha and a wooded land with a variety of aged trees.
Main house:
The main house was originally property of Hungarian Countess Ena Wenckheim, who constructed it in the year 1981 with an approximate surface of:
Ground floor: 510,5 m2 (54,950 ft2)
First floor: 88 m2 (947 ft2)
Gallery: 377 m2 (4,058 ft2)
Facade and style: Colonial style, roof tiles, picture windows that go all around the gallery with wide views to the front, to the sides and to the lake.
Description of main house:
The property has a main wing in which we find the living room –with front and lateral picture windows- that has double height wooden ceilings with high quality beams, ceramic floor and wood stove. Behind the living room we see find a spacious distribution hall that leads us to the lateral wings and to the first floor.
The lateral wings are divided in:
service area that has a large kitchen with dining room daily, pantry with wooden quality fittings, office, laundry room, and 4 bedrooms for personnel, bathroom and storage room with access only from outside.It has a guest area, four bedrooms, two of which are suites, and the other two share a bathroom.The first floor is also used as a guest area. It has a lounge room just after the stairway, access to a great balcony to the living room. Next, a hallway that leads to two bedrooms smaller than those of the ground floor that have wooden floors, and sloping ceilings entirely made of wood. These rooms share a bathroom with powder room.It also has an office and a weapons room.The heating is air conditioning; the electricity comes from an individual generator.The water reaches from the City of Guaminí. By the property we see the irregularly shaped swimming pool with a solarium with thermic floors. This perimeter is completely fenced with bars and a filtering system.In the residence area we find other constructions: A personnel house of 81 m2 (872 ft2) with a gallery of approximately 15 m2 (161 ft2).21 m (69 ft.) x 12 m (39 ft.) warehouse with plate sheet doors and cement floors. Next to it we find the 4 m (13 ft.) x 2 m (7 ft.) saddle room.A house where we find the Electricity Generator (59 Kva Fiat Iveco and a 25 Kva Perkins engine) that supplies the whole facilities in the estate.6,000 litre fuel tank.Water tank that supplies the house.Complete chute with balance and corrals.
Cistern:
The water is brought from the district of Guaminí, then connected to the City of Guaminí, and then comes through a pipeline that fills a 125,5 m2 cistern (5,5 m (180 ft.) x 21 m (69 ft.)) with a capacity of 200,000 litres.Urban country house, GuaminíThe country house is located on the lake's shore upon the limits of the metropolitan area of the City of Guaminí and inside the ranch area.
Surface: 10,374 mts2 (111,665 ft2)
Constructed surface: 243 m2 (2,616 ft2)
In the country house we find the private dock that creates access to the Island. It is a 15-minute trip by boat.It possesses corrals with cattle loaders and 2 wire fenced chutes that extend to the quay for cattle transportation. It has a colonial-style house of approximately 153 m2 (1,647 ft2) with openings and wooden wickets and exterior bars. It has a plate sheet roof, a gallery, and thick walls. The house has been recently reconditioned. Country house:Small family room with plate sheet entrance door and calcareous floors, in regular shape due to the natural aging process, with a gas fuelled heater.The walls are half tongue and groove. The kitchen is spacious with dining room daily and wooden floor cabinets, wood stove, and the walls are half covered in ceramic tiles. The living room has an iron wood burning stove, pitch pine floors, two bedrooms -also with pitch pine floors-, and a complete simple bathroom with tiles. The ceilings are made out of excellent wood, so are its openings.By the house we find the 90 m2 (969 ft2) garage / storehouse with plate sheet roofs and wooden beams, wooden main gate, cement subfloor, external electrical facilities.On the outside there is a large courtyard and backyard with palm trees and a vast display of trees and bushes. Both constructions make for a total surface of approximately 243 m2 (2,616 ft2).
More
The property includes both the whole island as well as the beautiful villa on it!
La Sistina Island, referred to as Isla Grande, is located within the Laguna del Monte Lake, which can be accessed both by air- thanks to its 1200 m (3,937 ft) landing strip- and water, there is a private dock 3200 m away.
Surface:
The Island has 748 ha Constructed surface: 1,458 m2 (15,694 ft2)
Location:
The Laguna del Monte Lake is next to the City of Guaminí, Southwest from the Province of Buenos Aires.500 km (310 miles) from Buenos Aires.170 km (105 miles) from Bahía Blanca.
Improvements and facilities:
The estate has a main house of approximately 12 ha and a wooded land with a variety of aged trees.
Main house:
The main house was originally property of Hungarian Countess Ena Wenckheim, who constructed it in the year 1981 with an approximate surface of:
Ground floor: 510,5 m2 (54,950 ft2)
First floor: 88 m2 (947 ft2)
Gallery: 377 m2 (4,058 ft2)
Facade and style: Colonial style, roof tiles, picture windows that go all around the gallery with wide views to the front, to the sides and to the lake.
Description of main house:
The property has a main wing in which we find the living room –with front and lateral picture windows- that has double height wooden ceilings with high quality beams, ceramic floor and wood stove. Behind the living room we see find a spacious distribution hall that leads us to the lateral wings and to the first floor.
The lateral wings are divided in:
service area that has a large kitchen with dining room daily, pantry with wooden quality fittings, office, laundry room, and 4 bedrooms for personnel, bathroom and storage room with access only from outside.It has a guest area, four bedrooms, two of which are suites, and the other two share a bathroom.The first floor is also used as a guest area. It has a lounge room just after the stairway, access to a great balcony to the living room. Next, a hallway that leads to two bedrooms smaller than those of the ground floor that have wooden floors, and sloping ceilings entirely made of wood. These rooms share a bathroom with powder room.It also has an office and a weapons room.The heating is air conditioning; the electricity comes from an individual generator.The water reaches from the City of Guaminí. By the property we see the irregularly shaped swimming pool with a solarium with thermic floors. This perimeter is completely fenced with bars and a filtering system.In the residence area we find other constructions: A personnel house of 81 m2 (872 ft2) with a gallery of approximately 15 m2 (161 ft2).21 m (69 ft.) x 12 m (39 ft.) warehouse with plate sheet doors and cement floors. Next to it we find the 4 m (13 ft.) x 2 m (7 ft.) saddle room.A house where we find the Electricity Generator (59 Kva Fiat Iveco and a 25 Kva Perkins engine) that supplies the whole facilities in the estate.6,000 litre fuel tank.Water tank that supplies the house.Complete chute with balance and corrals.
Cistern:
The water is brought from the district of Guaminí, then connected to the City of Guaminí, and then comes through a pipeline that fills a 125,5 m2 cistern (5,5 m (180 ft.) x 21 m (69 ft.)) with a capacity of 200,000 litres.Urban country house, GuaminíThe country house is located on the lake's shore upon the limits of the metropolitan area of the City of Guaminí and inside the ranch area.
Surface: 10,374 mts2 (111,665 ft2)
Constructed surface: 243 m2 (2,616 ft2)
In the country house we find the private dock that creates access to the Island. It is a 15-minute trip by boat.It possesses corrals with cattle loaders and 2 wire fenced chutes that extend to the quay for cattle transportation. It has a colonial-style house of approximately 153 m2 (1,647 ft2) with openings and wooden wickets and exterior bars. It has a plate sheet roof, a gallery, and thick walls. The house has been recently reconditioned. Country house:Small family room with plate sheet entrance door and calcareous floors, in regular shape due to the natural aging process, with a gas fuelled heater.The walls are half tongue and groove. The kitchen is spacious with dining room daily and wooden floor cabinets, wood stove, and the walls are half covered in ceramic tiles. The living room has an iron wood burning stove, pitch pine floors, two bedrooms -also with pitch pine floors-, and a complete simple bathroom with tiles. The ceilings are made out of excellent wood, so are its openings.By the house we find the 90 m2 (969 ft2) garage / storehouse with plate sheet roofs and wooden beams, wooden main gate, cement subfloor, external electrical facilities.On the outside there is a large courtyard and backyard with palm trees and a vast display of trees and bushes. Both constructions make for a total surface of approximately 243 m2 (2,616 ft2).
La Sistina Island, Argentina,Buenos Aires is a 10,495ft² Buenos Aires luxury Private Villa listed for sale Price Available Upon Request. This high end Buenos Aires Private Villa is comprised of 8 bedrooms and N/A baths. Find more luxury properties in Buenos Aires or search for luxury properties for sale in Buenos Aires.



