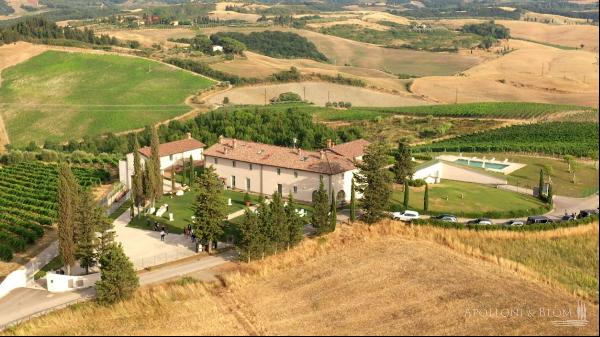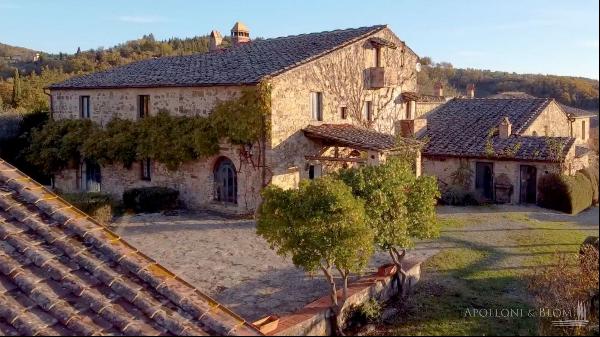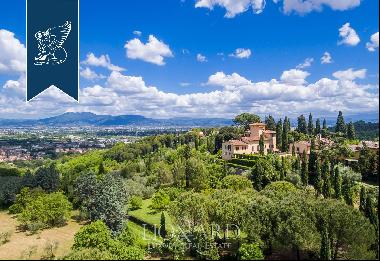Chianti - RENOVATION PROJECT - HISTORIC WINE ESTATE WITH VILLA AND VINEYARDS IN FLORENCE (Off Market)
Florence, Tuscany, Italy
Property Type : Other Residential
Property Style : N/A
Build Size : 41,441 ft² / 3,850 m²
Land Size : N/A
Bedroom : 23
Bathroom : 14
Half Bathroom : 0
MLS#: 1574
Property Description
On the Chianti hills, at the border between the municipality of Castelfiorentino and San Miniato, beautiful wine estate with 16th century villa, consecrated chapel, Agriturismo, Chianti DOCG vineyard and cellar. The property needs a total renovation before being usable. In an easily reached location and deep in the quietness of Tuscan countryside, this ample estate spanning over 100 hectares grants a quick access to several of the most renowned towns in Tuscany: a town with all the services (6km; 15’), San Miniato (10km; 20’), Castelfiorentino (12km; 25’), the turreted San Gimignano (34km; 55’), the Etruscan Volterra (43km; 1h), the Renaissance and always beautiful Florence (51km; 1h 15’), the fortified Lucca (53km; 1h 10’), Pisa with its famous leaning Tower (56km; 1h) and the medieval Siena (72km; 1h 20’). The sea of Tuscany is also at hand, with Viareggio at just 84km (1h 20’). The best airports to reach the property are Firenze Peretola (45km; 55’), Pisa Galilei (53km; 1h 20’), Bologna Marconi (133km; 1h 45’), Perugia Sant’Egidio (181km; 2h 20’), Ancona Falconara (285km; 3h 25’), Roma Ciampino (310km; 3h 30’) and Roma Fiumicino (325km; 3h 30’). DESCRIPTION OF THE BUILDING The main core of the property is made up of a beautiful 16th-century villa (approx. 1,125 sqm – 12,105 sqft) laid out onto four floors plus a tower with panoramic terrace. - Basement: 2 loggias, 3 bathrooms, cellar, living room, closet, sitting room, technical room, laundry room, storage room; - Ground floor: 4 bedrooms, kitchen, pantry, walk-in closet, entrance hall, garage, storage rooms, 3 living room, 2 living room (with dining room), sitting room and 3 bathrooms; - First floor: 7 bedrooms, 7 bathrooms, closet and three terraces; - Second floor: ample loft with staircase to the terrace in top of the tower. Then we find a restored farmhouse (approx. 509 sqm – 5,477 sqft) laid out onto two above-ground floors and internally split into three residential units: - Ground floor: garage, entrance hall, living room with dining area and kitchen, storage rooms and closets; - First floor: kitchen, 7 bedrooms and 3 bathrooms. Not far from the previous farmhouse, there is a former barn (approx. 64 sqm – 688 sqft) converted into residence and laid out onto two floors: - Ground floor: living room, kitchen and bathroom; - First floor: bedroom. Another farmhouse (approx. 182 sqm – 1,958 sqft) was fully restored and is laid out onto two floors: - Ground floor: sitting room, kitchen, closet and garage; - First floor: 4 bedrooms with en-suite bathrooms. The wine-making facility (approx. 760 sqm – 8,177 sqft) hosts the cellar and the grape-processing and bottling plants. A short distance away there are a farmhouse (approx. 380 sqm – 4,089 sqft), a firewood shed (approx. 30 sqm – 323 sqft) and an agricultural warehouse (approx. 420 sqm – 4,519 sqft) used as garage and shelter for agricultural vehicles. A consecrated chapel (approx. 35 sqm – 376 sqft) dating back to the 946 AD is found right next to the cellar of the property, a common location exploited in the early Middle Ages in the hope of a nice harvesting. Finally, a ruined complex completes the property: here we find a farmhouse (approx. 300 sqm – 3,228 sqft) and a storage house (approx. 45 sqm – 484 sqft), both needing rebuilding. STATE AND FINISHES The complex, ample in size, is in habitable conditions, however some works are needed to bring the property back to its original splendor, since buildings have often been reworked into forms too far from the original aspect. Buildings boasts those traits typical to Tuscan countryside residences: wooden beams, original terracotta floors (not everywhere, since in several rooms tiles are made out of ceramic and dates back to the 1970s), carved stone fireplaces, pietra serena frames and brick-built arches. Citation is needed for the chapel, still consecrated, include in the property. On the inside, there is a single nave leading to the altar at the end under a rib-vaulted ceiling. The tower and the Ghibelline crenellations on it were added in a second time (following the ideals of neogothic architecture) in an effort to give the villa a medieval look it never had had. EXTERIORS The complexes of the property are surrounded by 115 hectares of land, split among vineyard (8.0 ha), olive grove (3.2 ha), arable land (75.6 ha), grazing land (4.7 ha), mixed woodland (4.1 ha), coppice woodland (11.3 ha) and garden (8.1 ha). Vineyards are split between Chianti DOCG (6.3 ha) and Rosso Toscano IGT (3.7 ha). The property also includes a hunting reserve (70 ha) covering arable land, grazing land, vineyards and woodland in the municipality of Florence only. There is also the possibility of creating a reserve for white truffle (Tuber magnatum), black truffle (Tuber melanosporum) and burgundy truffle (Tuber uncinatum). The property, given its past (and potentially future) use as a hosting business, boasts two pools: the first one is not far from the villa (15 x 7 m), the other one not far from the complex made up of farmhouse and barn (14 x 5 m). DETAILS ON WINE PRODUCTION The vineyards are currently rented out to a third party who takes care of maintenance, harvesting and wine production. - Vineyard surface: 8.0 hectares (5.0 ha Chianti DOCG + 3.0 ha Rosso Toscano IGT) - Varieties: Sangiovese, Canaiolo, Malvasia Nera, Malvasia Bianca, Trebbiano and Colorino - Year of planting: 1972 – 2011 - Altitude and exposure: 150 m (north-south) - Yearly production: up to 70,000 bottles DETAILS ON OIL PRODUCTION - Surface: 3,2 hectares (1,050 trees) - Altitude: 150 m - Yearly production: 20 q USE AND POTENTIAL USES The property was run until a few years ago as a hosting business thanks to the great number of beds available and the excellent location not far from the most sought centers of Tuscany. The restoration of the ruined farmhouse could grant additional beds to further expand the business. Currently, ceremonies and marriages are held in the most spacious halls of the property. Vineyards (with some other parts of the land) are currently rented out, with the contracts coming due on December 31, 2020 and 2021. It is always possible, however, to terminate the contract at the end of each crop year. The restoration of the ample cellar of the property would allow direct use of the vineyards, thanks to a maximum capacity of 2,000 hl of wine.
More
Chianti - RENOVATION PROJECT - HISTORIC WINE ESTATE WITH VILLA AND VINEYARDS IN FLORENCE, Italy,Tuscany,Florence is a 41,441ft² Florence luxury Other Residential listed for sale 3,170,212 USD. This high end Florence Other Residential is comprised of 23 bedrooms and 14 baths. Find more luxury properties in Florence or search for luxury properties for sale in Florence.






