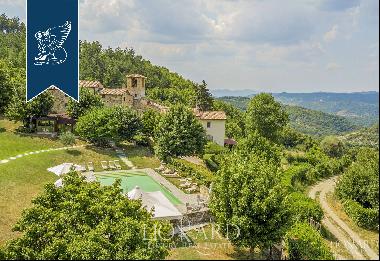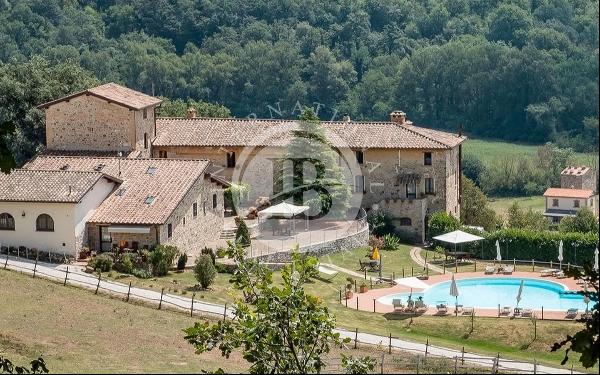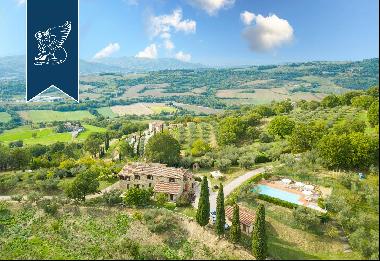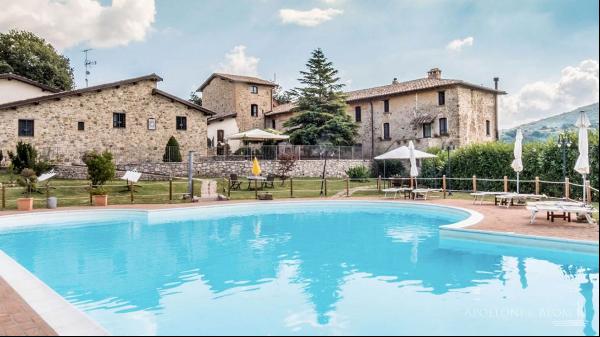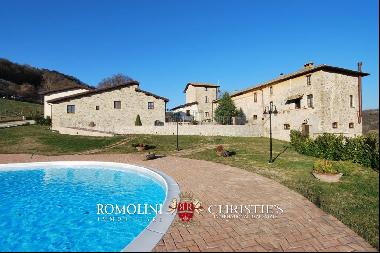Umbria - FARMHOUSE WITH CHURCH AND MEDIEVAL TOWER IN UMBRIA (Off Market)
Umbertide, Umbria, Italy
Property Type : Other Residential
Property Style : N/A
Build Size : 4,079 ft² / 379 m²
Land Size : N/A
Bedroom : 4
Bathroom : 4
Half Bathroom : 0
MLS#: 1736
Property Description
Beautifully located on the green hills of the Umbrian countryside, this farmhouse is a must for a history lover. Finely restored to preserve its original aspect, the farmhouse offers 379 sqm of surface with 4 bedrooms and is enriched by the beautiful church now converted into a superb living room. Just next to the building, a medieval stone watch tower overlooks the valley. The property is completed by 10,000 sqm of flowered garden with a nice 10 x 6 m swimming pool. On the hills of the Umbrian countryside, not far from Umbertide, beautifully restored farmhouse with church (13th century) and medieval watch tower (11th century). Conveniently located near Umbertide, a town providing all the necessary services (11km; 25’), the farmhouse offers an unrivaled quiet. The location allows quickly moving throughout Umbria and even southern Tuscany: Pierantonio (13km; 25’), the Etruscan Perugia (24km; 35’), Passignano sul Trasimeno (33km; 35’), the medieval town of Gubbio (35km; 45’), the Roman Città di Castello (37km; 40’), the Franciscan shrine of Assisi (56km; 55’), Foligno (67km; 1h), Todi (77km; 1h 5’) and just a bit further the beautiful Siena (111km; 1h 30’). The most convenient airports to reach the property are Perugia Sant’Egidio (37km; 40’), Firenze Peretola (174km; 2h), Grosseto Baccarini (183km; 2h 10’), Roma Ciampino (215km; 2h 30’), Roma Fiumicino (230km; 2h 35’) and Pisa Galilei (235km; 2h 30’). DESCRIPTION OF THE BUILDING The main part of the property is made up of a nicely restored farmhouse (212 sqm – 2,281 sqft, 4 bedrooms and 4 bathrooms). The front entrance on the ground floor leads directly into the well-equipped kitchen. Double doors at one end of the kitchen open into a hallway and lead past some stone stairs that climb up to the first floor and onto the sitting room and the rest of the house. The sitting room is finely furnished and has a large fireplace at its centre. This room, like the rest of the property, is beautifully decorated with wooden beams and locally handmade terracotta tiles. A glass paneled corridor leads into the former priest’s dwelling, which is now linked by this passageway to the main house (it was once a separate unit). There is a bathroom here with tub and also a laundry room. An internal stair case leads up to the first floor and directly into one of the bedrooms. The stone steps from the hallway lead to the first floor where the bedrooms are located. The spacious master bedroom boasts a double bed (convertible into a couple of single beds if needed). There is a large en-suite bathroom with shower and bathtub. A corridor runs across the top floor and leads from this master bedroom to the other bedrooms. The second bedroom has two single beds (which can be joined to form a double if needed). The nearby bathroom boasts a bathtub with shower. From the second bedroom, an external door opens onto a bridge that links the house to the first floor of the original priest’s dwelling. A staircase leads down to the garden. At the other end of the bridge a door opens into a further twin bedroom. Internal stairs lead down to the ground floor and the bathroom, and then into the sitting room. The old church (111 sqm – 1,194 sqft), no longer consecrated, lies in a corner of the house. A door from the kitchen leads into this room which now forms an integral part of the property. Large sofa-beds provide additional accommodation for two extra people. On a raised dais at one end there is a peculiar dining area with a beautiful painting of the Virgin. Large double doors at the other end of the church lead out into the garden and a paved terrace with a stone table providing another al fresco dining area. Right next to the farmhouse is located the old stone watch tower (36 m high). Not far from the farmhouse, a small stone annex (56 sqm – 603 sqft) completes the property. HISTORY, STATE AND FINISHES The tower is first mentioned in a monastic document dated 1143. It was probably built as a defensive watchtower and/or defensive point to protect the people living nearby in a time when wars were far too common. At the beginning of the 16th century, the tower lost its defensive purpose and the complex became a monastic hermitage. The property has been finely restored so to preserve its original aspect. The only change made was the connection between the church and the priest’s quarter, which was once a separate building. EXTERIORS All the windows in the property grant a beautiful view over the surrounding countryside and the 10 x 6 m pool of the property located in the 10,000 sqm garden. The pool is surrounded by a hedge-like wall of lavender. The garden, beautifully cared for, is dotted by olive trees and flowers. From here, several paths lead into the surrounding woods. USE AND POTENTIAL USES The property is perfect for anyone looking for a nice, historic house deep in the green countryside of Umbria. The easily reached location and the beautiful landscape are the icing on the cake and would allow renting out the house to potentially interested tourists.
More
Umbria - FARMHOUSE WITH CHURCH AND MEDIEVAL TOWER IN UMBRIA, Italy,Umbria,Umbertide is a 4,079ft² Umbertide luxury Other Residential listed for sale 1,477,357 USD. This high end Umbertide Other Residential is comprised of 4 bedrooms and 4 baths. Find more luxury properties in Umbertide or search for luxury properties for sale in Umbertide.

