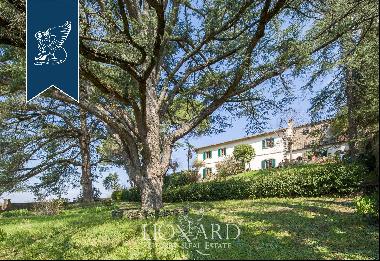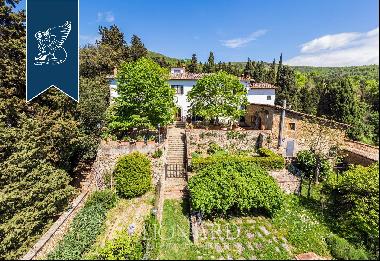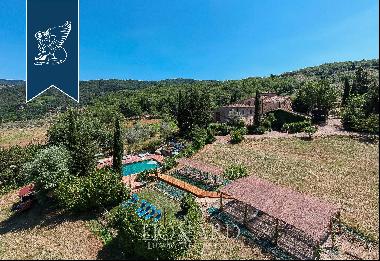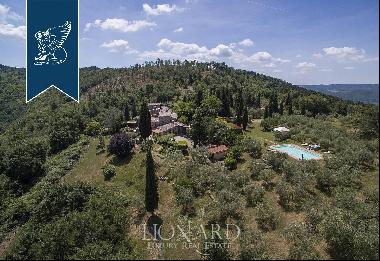Chianti - BEAUTIFUL MANOR VILLA FOR SALE IN TUSCANY (Off Market)
For Sale, USD 5,000,000
(Off Market)
Greve In Chianti, Tuscany, Italy
Property Type : Other Residential
Property Style : N/A
Build Size : 43,701 ft² / 4,060 m²
Land Size : N/A
Bedroom : 34
Bathroom : 35
Half Bathroom : 0
MLS#: 1758
Property Description
Located in the Tuscan countryside, in the hart of Chianti Classico and close to Greve, 18th-century manor villa with private chapel and ample farm to be restored.
The property is easily reached via the provincial road network and all the services are available in the nearby village (6km; 10’). The famous golf court Circolo dell’Ugolino is just 10’ away from the property and right in front of the club one can find an equestrian facility with tennis courts and pool. For shopping-lovers it is worth underlining the presence near the villa of the biggest luxury outlet of Tuscany, The Mall, just 40’ away.
The location allows easily moving throughout Tuscany and visit its most beautiful towns and cities: Greve in Chianti (11km; 15’), San Casciano in Val di Pesa (19km; 25’), the Renaissant Florence (23km; 40’), Gaiole in Chianti (33km; 45’), the turreted San Gimignano (56km; 1h), the unrivaled medieval fortress of Monteriggioni (58km; 50’), Arezzo (62km; 1h 5’), the beautiful Siena (74km; 1h), the Etruscan town of Volterra (77km; 1h 15’), Montepulciano (95km; 1h 30’) and Montalcino with its renowned Brunello (111km; 1h 40’). Just a bit far one can reach the harbor of Scarlino (128km; 1h 45’) and the beaches of Castiglione della Pescaia (150km; 1h 45’).
The most convenient airports to reach the property are Firenze Peretola (42km; 45’), Pisa Galilei (93km; 1h 20’), Bologna Marconi (124km; 1h 30’), Perugia Sant’Egidio (145km; 1h 55’), Roma Ciampino (273km; 2h 55’), Roma Fiumicino (288km; 3h), Milano Linate (320km; 3h 10’) and Milano Malpensa (374km; 3h 45’).
DESCRIPTION OF THE BUILDINGS
The period villa (approx. 1,300 sqm – 13,988 sqft, 6 bedrooms and 6 bathrooms) is laid out onto four above-ground floors: the first floor (also accessible via the double staircase in the front) and the ground floor have been carefully and recently restored, reserving the beautiful finishes. The roof of the villa has been rebuilt and thoroughly insulated.
- Ground floor: ample entrance hall, living room, two dining room with pietra serena fireplace, kitchen, office, bathroom, closet, storage rooms and cellars;
- First floor: frescoed hall with decorated fireplace, sitting room, living room with nice pietra serena fireplace, poolroom, frescoed master bedroom with terrace and en-suite bathroom, twin bedroom with studio and en-suite bathroom, bedroom with en-suite bathroom, three bedrooms (two of which frescoed) and three bathrooms (one with tub);
- Second floor: currently in builder’s finish, it is made up of nine rooms with six drainage pipes installed;
- Attic: loft with 360° view.
The central-plan manorial chapel, built in 1710 and covered with a dome, is located right next to the villa.
The warden’s house (circa 60 sqm – 645 sqft, 2 bedrooms and 1 bathroom) is laid out onto three floors, with access from both the secondary road and the courtyard behind the villa.
- Ground floor: cellar, storage room and small courtyard;
- First floor: entrance hall, kitchen, bedroom and bathroom;
- Second floor: bedroom.
Garage, spanning 21 m in length, are located in the courtyard in the back of the villa, right inside the perimetral wall.
The old farm (approx. 2,700 sqm – 29,052 sqft, 5 bedrooms and 6 bathrooms) is made up of a huge building laid out onto three floors:
- Ground floor: to be restored;
- First floor: keeper’s apartment, currently inhabited;
- Second floor: to be restored.
The ample surfaces of the building would allow realizing several apartments to be used in an accommodation business.
HISTORY OF THE PROPERTY
The name of the historical owners (in bold) have been hidden in the following account in order to preserve the privacy of the owners.
The villa is located near an old castle, nowadays almost entirely ruined. In Piante di Popoli e Strade dei Capitani di Parte Guelfa we have proof of a settlement in the area at the beginning of the 16th century. On October 17, 1460, a Florentine noble bought the castle, which remained in the possession of his family until 1858.
At the beginning of the 18th century the villa was built, as we can read in the inscription located right above the entrance door: A FUNDAMENTIS CONSTRUCTIS MDECCVIII (completed in 1708). Above the tympanum, two stone angels bring forth the crest of the family.
In July 1710 the central-plant manorial chapel was built right next to the villa.
Works in the farm were ordered in 1777, as testified by the writing located, along with the crest, above the main door; fourteen years later the dome of the chapel was restored too: one can read RESTAURATA L’ANNO DEL SIGNORE MDCCLXXXXI (renovated in the year of the Lord 1791) amidst Neoclassical decorations. At the base of the dome one can see the representation of the virtues and the strength, painted at the beginning of the 18th century.
The property was passed in the hands of several families before ending up, in the 1920s, to the current owners.
STATE AND FINISHES
The villa has preserved almost untouched its original look. It is made of a higher central section flanked by two symmetrical wings.
Right at the center of the façade is located the main door, topped by a curvilinear tympanum with the family crest supported by two angels. The main door, located on the first floor, is reached via a double staircase. On the ground floor, once hosting the kitchens, one can see a nice stone fireplace with crest and a washbasin. The first floor hosts the main halls of the building: several rooms, set in a line along the park façade, have decorated vaulted ceilings and have been finely restored.
The one in the central living hall, directly accessed from the external staircase, hosts the family’s crest held by women. At its side, symbols and mythological figures allude to the theme of the Four Seasons. In the same one can admire a beautiful plaster fireplace topped by a cartouche containing a fire and the writing INNOVISSIMO FUMUS; at its sides, two children ride two deers.
The ceilings in the other rooms hosts symbols and images from the Mythological world, exalting virtues counterposed to vices.
In one of those, at the center of the composition, one can see a cartouche with the writing GRATIOR EST PULCHRO VENIENS IN CORPORE VIRTUS (a quotation from Seneca meaning virtue appears peculiarly graceful when associated with beauty). The several allegoric figures, such as the Vanitas personified by a women looking into a mirror, and the various symbols (such as the scale for justice or the serpent for the eternity) revolves around the theme of moral virtues with the aim of exalting the customer’s qualities.
In the other two ceilings, trumpets held by angels clearly alludes to virtue’s victory over vices which, in one of the two frescoes, are personified by a satyr and three chained figures, symbolizing the man enslaved by his lower instincts.
The roof of the building hosts a weathercock, shaped like the family crest.
The villa has an annex which was once used for the farming business. Over the main door one can see the family crest and the date 1777. Above the opening there is a sundial, while on the left is located a clock. A bell is placed on a small bell tower on the roof.
On the opposite side of the villa, with access from the garden, is located a chapel and the patron saint is represented above the altar.
EXTERNAL AREA
The historical buildings (villa, farm, chapel and warden’s house) are located inside a 2-ha private park in whose center, right in front of the villa, there is a circular decorative pool (roughly 11 m in diameter).
USE AND POTENTIAL USES
The property, give the ample sizes of the buildings and the possibility of creating many bedrooms, is perfect to start an accommodation business. The villa, in particular, with its luxury finishes, is perfect for that. Alternatively, it is also possible to use the villa as a private residence while accommodating guests in the farm and/or other buildings.
More
The property is easily reached via the provincial road network and all the services are available in the nearby village (6km; 10’). The famous golf court Circolo dell’Ugolino is just 10’ away from the property and right in front of the club one can find an equestrian facility with tennis courts and pool. For shopping-lovers it is worth underlining the presence near the villa of the biggest luxury outlet of Tuscany, The Mall, just 40’ away.
The location allows easily moving throughout Tuscany and visit its most beautiful towns and cities: Greve in Chianti (11km; 15’), San Casciano in Val di Pesa (19km; 25’), the Renaissant Florence (23km; 40’), Gaiole in Chianti (33km; 45’), the turreted San Gimignano (56km; 1h), the unrivaled medieval fortress of Monteriggioni (58km; 50’), Arezzo (62km; 1h 5’), the beautiful Siena (74km; 1h), the Etruscan town of Volterra (77km; 1h 15’), Montepulciano (95km; 1h 30’) and Montalcino with its renowned Brunello (111km; 1h 40’). Just a bit far one can reach the harbor of Scarlino (128km; 1h 45’) and the beaches of Castiglione della Pescaia (150km; 1h 45’).
The most convenient airports to reach the property are Firenze Peretola (42km; 45’), Pisa Galilei (93km; 1h 20’), Bologna Marconi (124km; 1h 30’), Perugia Sant’Egidio (145km; 1h 55’), Roma Ciampino (273km; 2h 55’), Roma Fiumicino (288km; 3h), Milano Linate (320km; 3h 10’) and Milano Malpensa (374km; 3h 45’).
DESCRIPTION OF THE BUILDINGS
The period villa (approx. 1,300 sqm – 13,988 sqft, 6 bedrooms and 6 bathrooms) is laid out onto four above-ground floors: the first floor (also accessible via the double staircase in the front) and the ground floor have been carefully and recently restored, reserving the beautiful finishes. The roof of the villa has been rebuilt and thoroughly insulated.
- Ground floor: ample entrance hall, living room, two dining room with pietra serena fireplace, kitchen, office, bathroom, closet, storage rooms and cellars;
- First floor: frescoed hall with decorated fireplace, sitting room, living room with nice pietra serena fireplace, poolroom, frescoed master bedroom with terrace and en-suite bathroom, twin bedroom with studio and en-suite bathroom, bedroom with en-suite bathroom, three bedrooms (two of which frescoed) and three bathrooms (one with tub);
- Second floor: currently in builder’s finish, it is made up of nine rooms with six drainage pipes installed;
- Attic: loft with 360° view.
The central-plan manorial chapel, built in 1710 and covered with a dome, is located right next to the villa.
The warden’s house (circa 60 sqm – 645 sqft, 2 bedrooms and 1 bathroom) is laid out onto three floors, with access from both the secondary road and the courtyard behind the villa.
- Ground floor: cellar, storage room and small courtyard;
- First floor: entrance hall, kitchen, bedroom and bathroom;
- Second floor: bedroom.
Garage, spanning 21 m in length, are located in the courtyard in the back of the villa, right inside the perimetral wall.
The old farm (approx. 2,700 sqm – 29,052 sqft, 5 bedrooms and 6 bathrooms) is made up of a huge building laid out onto three floors:
- Ground floor: to be restored;
- First floor: keeper’s apartment, currently inhabited;
- Second floor: to be restored.
The ample surfaces of the building would allow realizing several apartments to be used in an accommodation business.
HISTORY OF THE PROPERTY
The name of the historical owners (in bold) have been hidden in the following account in order to preserve the privacy of the owners.
The villa is located near an old castle, nowadays almost entirely ruined. In Piante di Popoli e Strade dei Capitani di Parte Guelfa we have proof of a settlement in the area at the beginning of the 16th century. On October 17, 1460, a Florentine noble bought the castle, which remained in the possession of his family until 1858.
At the beginning of the 18th century the villa was built, as we can read in the inscription located right above the entrance door: A FUNDAMENTIS CONSTRUCTIS MDECCVIII (completed in 1708). Above the tympanum, two stone angels bring forth the crest of the family.
In July 1710 the central-plant manorial chapel was built right next to the villa.
Works in the farm were ordered in 1777, as testified by the writing located, along with the crest, above the main door; fourteen years later the dome of the chapel was restored too: one can read RESTAURATA L’ANNO DEL SIGNORE MDCCLXXXXI (renovated in the year of the Lord 1791) amidst Neoclassical decorations. At the base of the dome one can see the representation of the virtues and the strength, painted at the beginning of the 18th century.
The property was passed in the hands of several families before ending up, in the 1920s, to the current owners.
STATE AND FINISHES
The villa has preserved almost untouched its original look. It is made of a higher central section flanked by two symmetrical wings.
Right at the center of the façade is located the main door, topped by a curvilinear tympanum with the family crest supported by two angels. The main door, located on the first floor, is reached via a double staircase. On the ground floor, once hosting the kitchens, one can see a nice stone fireplace with crest and a washbasin. The first floor hosts the main halls of the building: several rooms, set in a line along the park façade, have decorated vaulted ceilings and have been finely restored.
The one in the central living hall, directly accessed from the external staircase, hosts the family’s crest held by women. At its side, symbols and mythological figures allude to the theme of the Four Seasons. In the same one can admire a beautiful plaster fireplace topped by a cartouche containing a fire and the writing INNOVISSIMO FUMUS; at its sides, two children ride two deers.
The ceilings in the other rooms hosts symbols and images from the Mythological world, exalting virtues counterposed to vices.
In one of those, at the center of the composition, one can see a cartouche with the writing GRATIOR EST PULCHRO VENIENS IN CORPORE VIRTUS (a quotation from Seneca meaning virtue appears peculiarly graceful when associated with beauty). The several allegoric figures, such as the Vanitas personified by a women looking into a mirror, and the various symbols (such as the scale for justice or the serpent for the eternity) revolves around the theme of moral virtues with the aim of exalting the customer’s qualities.
In the other two ceilings, trumpets held by angels clearly alludes to virtue’s victory over vices which, in one of the two frescoes, are personified by a satyr and three chained figures, symbolizing the man enslaved by his lower instincts.
The roof of the building hosts a weathercock, shaped like the family crest.
The villa has an annex which was once used for the farming business. Over the main door one can see the family crest and the date 1777. Above the opening there is a sundial, while on the left is located a clock. A bell is placed on a small bell tower on the roof.
On the opposite side of the villa, with access from the garden, is located a chapel and the patron saint is represented above the altar.
EXTERNAL AREA
The historical buildings (villa, farm, chapel and warden’s house) are located inside a 2-ha private park in whose center, right in front of the villa, there is a circular decorative pool (roughly 11 m in diameter).
USE AND POTENTIAL USES
The property, give the ample sizes of the buildings and the possibility of creating many bedrooms, is perfect to start an accommodation business. The villa, in particular, with its luxury finishes, is perfect for that. Alternatively, it is also possible to use the villa as a private residence while accommodating guests in the farm and/or other buildings.
Chianti - BEAUTIFUL MANOR VILLA FOR SALE IN TUSCANY, Italy,Tuscany,Greve In Chianti is a 43,701ft² Greve In Chianti luxury Other Residential listed for sale USD 5,000,000. This high end Greve In Chianti Other Residential is comprised of 34 bedrooms and 35 baths. Find more luxury properties in Greve In Chianti or search for luxury properties for sale in Greve In Chianti.






