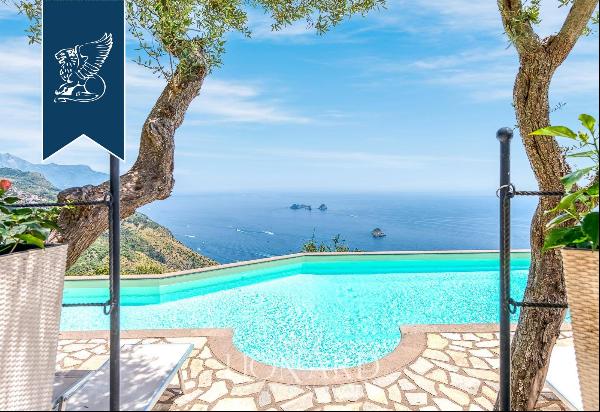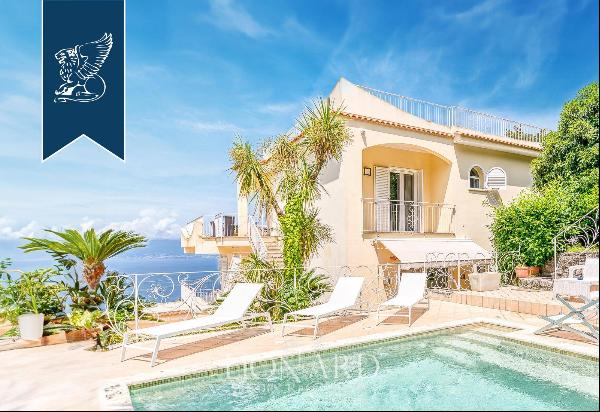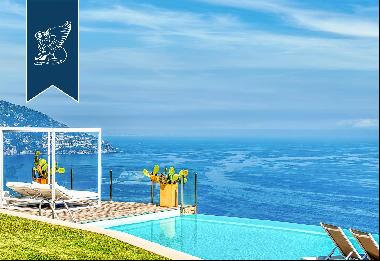Sorrento Peninsula - COASTAL ESTATE WITH SEA VIEW VILLA FOR SALE (Off Market)
For Sale, PRICE UPON REQUEST
(Off Market)
Sorrento, Campania, Italy
Property Type : Single Family Home
Property Style : N/A
Build Size : 52,506 ft² / 4,878 m²
Land Size : N/A
Bedroom : 33
Bathroom : 42
Half Bathroom : 0
MLS#: 1086
Property Description
In the heart of the Peninsula Sorrentina, exclusive estate with imposing sea view mansion, farm and country houses. Surrounded by olive trees, vineyards and citrus trees, the villa boasts an amazing panoramic view on the Islands of the Gulf of Naples, Capri, Ischia and Procida. The buildings of the estate add up to a grand total of 4,878 sqm of surface. The entire estate is classified as an archeological site given the presence of the remains of an imposing Roman villa built on the promontory in the 1st century CE.
Cities of Campania are all easily reached: Sorrento (5km; 10’), Positano (22km; 45’), Praiano (28km; 1h), Pompei (30km; 50’), Amalfi (36km; 1h 10’), Ravello (43km; 1h 25’) and Napoli (53km; 1h 15’).
The most useful airports are Napoli Capodichino (57km; 1h 10’), Roma Ciampino (260km; 2h 50’), Roma Fiumicino (284km; 3h 15’).
HISTORY OF THE ESTATE
The estate is located on a beautiful promontory overlooking the Gulf of Naples, in an area which was occupied in Roman age by a patrician villa built under the Flavian dynasty (69 – 96 CE). The remains of the villa and its many annexes, well visible and scattered all over the place, were first scientifically recovered and labelled by famous archaeologist Mingazzini at the beginning of the 20th century. Built along the cliffs of the Sorrento Peninsula, the villa is nowadays in ruin and the only visible parts are the foundations and a few of the underground rooms (now exposed) since during the Middle Ages the people inhabiting the area used Roman buildings as a quarry and demolished them to reuse the materials. Coastal villas were however already being abandoned under Emperor Nero and the process was for sure sped up by the Vesuvius’ eruption (79 CE).
In the Middle Ages the rural economy of the area led the whole estate to be covered in arable fields and orchards, with agricultural activities going up until the 20th century.
In 1911, entrepreneur Tommaso Astarita bought the whole estate and, thanks to its passion for archaeology, favoured a huge work of cataloguing and recovering of the relics which were then exhibited in a small museum built in the property. Other artefacts were then gifted to several museums of the area, where they are still today. The Astarita family also used the estate for their mining operations and the effects of the process are still visible along the coast. At the beginning of the 20th century they also had the pre-existing manorial villa reworked and it acquired its current Liberty-style look. The villa is also described in Matilde Serao’s novel Cuore Infermo (1881): “The villa is surrounded by orange trees. But their branches cannot hide the balconies on the first floor. The ones on the second floor enjoy a free view of the green and white hills covered in citruses and olive trees […]. The ample terrace, […], the Belvedere […] overlooking everything, extend towards the horizon and admire the sea, from Capri to Castellammare.”.
Tommaso’s heirs sold the villa and the surrounding estate to shipowner Achille Lauro who hosted here important personalities of his time between 1935 and 1937. With the bankruptcy of the Flotta Lauro in 1982 the estate was then sold to the actual owners.
DESCRIPTION OF THE BUILDINGS
Located in a stunning seafront position, the manorial villa (1,128 sqm – 12,137 sqft, 9 bedrooms and 12 bathrooms) dates back to the early 19th century and is currently working as a business structure. Laid out onto four floors connected through lifts, the mansion boasts large and bright lounges, currently used as breakfast rooms and meeting rooms.
- Ground floor: large hall with reception, covered terrace, bar, offices and bathroom;
- Mezzanine floor: ample guest bathroom;
- First floor: three decorated event halls, bedroom with en-suite bathroom and two panoramic terraces;
- Second floor: two decorated event halls, bedroom with en-suite bathroom, guest bathroom and two panoramic terraces;
- Third floor: seven bedrooms with en-suite bathroom.
A project has been recently approved to create twelve further bedrooms inside the villa, replacing the halls on the first and second floors (six at each level), so that the property can welcome more guests. These rooms will enjoys exits onto the beautiful panoramic terraces of the villa and a breathtaking view over the sea of Sorrento. Currently, systems and plumbing are already in place and spaced are ready for the bedrooms.
A nice manorial chapel is included in the property. It is still consecrated and mass is held in the building once a month.
The building “Museo” (460 sqm – 4,950 sqft) is linked with the main villa through an underground tunnel and hosts an exhibit of the artefacts recovered in the estate, offices, a professional kitchen (with lift), warehouses and service rooms for the staff.
NOTE FOR THE READER: in the following description of the several buildings of the estate we’ll use the following terms to describe the apartments, so that their layout is not repeated throughout the text:
- Single apartment: living room, bedroom and bathroom;
- Double apartment: living room, two bedrooms and bathroom;
- Studio apartment: living/bedroom with bathroom.
The building “Due Torri” (560 sqm – 6,026 sqft, 17 bedrooms and 15 bathrooms), located in a panoramic position, has been recently refurbished and houses fifteen guest units over three floors. Ample sea view terraces (510 sqm) offer a pleasant outdoor space to relax.
- Basement: two single apartments;
- Ground floor: three studio, four single and two double apartments;
- First floor: four single apartments.
Arranged on two levels, the beach club with restaurant (165 sqm – 1,775 sqft, 2 bedrooms and 5 bathrooms) is set on a plateau to the sea. Linked to the beach club through an underground tunnel there are ancient quarries ideal for the realization of another private seaside beach club with facilities and access to the rocks. The building boasts a heliotherapy center and an open air restaurant. Over 2,000 sqm of outdoor space are equipped with sunbeds and umbrellas.
- Ground floor: professional kitchen with pantry, hygienic services for the guests, staff area with dressing room and bathroom;
- First floor: owner’s apartment with two bedrooms (one with balcony and terrace) and two bathrooms.
“Casa Dux” (95 sqm – 1,022 sqft, 2 bedrooms and 2 bathrooms) hosts two independent suites with beautiful terraces overlooking Capri, and given its prestige, was used in the past to welcome important personalities of cinema and fashion industries. The building has been recently restored and refurbished, entirely repainted outside and updated inside to modernize its finishes. At the same time, an airo conditioning system was installed in the building.
The business center “La Cantina” (815 sqm – 8,769 sqft, 3 bedrooms and 4 bathrooms) is laid over four floors organized as follows:
- Underground floors: rooms for grapes and olives processing, staff dressing room with bathrooms and tasting room;
- Ground floor: shop and storage room;
- First floor: warden’s apartment made up of living room, kitchen, two bedrooms and bathroom;
- Second floor (to be restored): independent apartment made up of living room, kitchen, bedroom and bathroom.
Located in a panoramic position, the farmhouse “Prisco Romano” (584 sqm – 6,284 sqft, 12 bedrooms and 12 bathrooms) has been recently restored and is currently in builder’s finish: once works are completed it could be used to create twelve more guest units.
- Basement: two studio and four single apartments.
- Ground floor: three single apartments;
- First floor: three studio apartments and lofts.
The farmhouse “Amministratore” (864 sqm – 9,297 sqft, 14 bedrooms and 14 bathrooms) is laid over three floors and once restored could offer fourteen additional guest units.
- Ground floor: two studio and three single apartments;
- First floor: three single and three studio apartments;
- Second floor: two studio and a single apartments.
The farmhouse “Casone” (207 sqm – 2,227 sqft, 5 bedrooms and 5 bathrooms) needs to be restored as well and is laid over two floors:
- Basement: old water cisterns, storage rooms and warehouses.
- Ground floor: four studio and a single apartments.
The property is then completed by several sheds, warehouses, agricultural annexes (scattered all over the estate amidst the cultivations) and a greenhouse.
EXTERIORS
The farm covers approximately 17.3 hectares (42.7 ac). An olive grove (9.7 ha) allows the production of a nice DOP Penisola Sorrentina extra virgin olive oil. The vineyards (0.7 ha) are made up of Falanghina, Piedirosso, Aglianico and Caprettone vines and allows producing Sorrento DOC wine. Finally a citrus grove (5.9 ha) allows producing a peculiar oil with lemon background and jams.
The remaining surface (1.0 ha) is covered in gardens and Mediterranean shrubs and free areas could be exploited to create a private helipad (respecting the archaeological restrictions).
More
Cities of Campania are all easily reached: Sorrento (5km; 10’), Positano (22km; 45’), Praiano (28km; 1h), Pompei (30km; 50’), Amalfi (36km; 1h 10’), Ravello (43km; 1h 25’) and Napoli (53km; 1h 15’).
The most useful airports are Napoli Capodichino (57km; 1h 10’), Roma Ciampino (260km; 2h 50’), Roma Fiumicino (284km; 3h 15’).
HISTORY OF THE ESTATE
The estate is located on a beautiful promontory overlooking the Gulf of Naples, in an area which was occupied in Roman age by a patrician villa built under the Flavian dynasty (69 – 96 CE). The remains of the villa and its many annexes, well visible and scattered all over the place, were first scientifically recovered and labelled by famous archaeologist Mingazzini at the beginning of the 20th century. Built along the cliffs of the Sorrento Peninsula, the villa is nowadays in ruin and the only visible parts are the foundations and a few of the underground rooms (now exposed) since during the Middle Ages the people inhabiting the area used Roman buildings as a quarry and demolished them to reuse the materials. Coastal villas were however already being abandoned under Emperor Nero and the process was for sure sped up by the Vesuvius’ eruption (79 CE).
In the Middle Ages the rural economy of the area led the whole estate to be covered in arable fields and orchards, with agricultural activities going up until the 20th century.
In 1911, entrepreneur Tommaso Astarita bought the whole estate and, thanks to its passion for archaeology, favoured a huge work of cataloguing and recovering of the relics which were then exhibited in a small museum built in the property. Other artefacts were then gifted to several museums of the area, where they are still today. The Astarita family also used the estate for their mining operations and the effects of the process are still visible along the coast. At the beginning of the 20th century they also had the pre-existing manorial villa reworked and it acquired its current Liberty-style look. The villa is also described in Matilde Serao’s novel Cuore Infermo (1881): “The villa is surrounded by orange trees. But their branches cannot hide the balconies on the first floor. The ones on the second floor enjoy a free view of the green and white hills covered in citruses and olive trees […]. The ample terrace, […], the Belvedere […] overlooking everything, extend towards the horizon and admire the sea, from Capri to Castellammare.”.
Tommaso’s heirs sold the villa and the surrounding estate to shipowner Achille Lauro who hosted here important personalities of his time between 1935 and 1937. With the bankruptcy of the Flotta Lauro in 1982 the estate was then sold to the actual owners.
DESCRIPTION OF THE BUILDINGS
Located in a stunning seafront position, the manorial villa (1,128 sqm – 12,137 sqft, 9 bedrooms and 12 bathrooms) dates back to the early 19th century and is currently working as a business structure. Laid out onto four floors connected through lifts, the mansion boasts large and bright lounges, currently used as breakfast rooms and meeting rooms.
- Ground floor: large hall with reception, covered terrace, bar, offices and bathroom;
- Mezzanine floor: ample guest bathroom;
- First floor: three decorated event halls, bedroom with en-suite bathroom and two panoramic terraces;
- Second floor: two decorated event halls, bedroom with en-suite bathroom, guest bathroom and two panoramic terraces;
- Third floor: seven bedrooms with en-suite bathroom.
A project has been recently approved to create twelve further bedrooms inside the villa, replacing the halls on the first and second floors (six at each level), so that the property can welcome more guests. These rooms will enjoys exits onto the beautiful panoramic terraces of the villa and a breathtaking view over the sea of Sorrento. Currently, systems and plumbing are already in place and spaced are ready for the bedrooms.
A nice manorial chapel is included in the property. It is still consecrated and mass is held in the building once a month.
The building “Museo” (460 sqm – 4,950 sqft) is linked with the main villa through an underground tunnel and hosts an exhibit of the artefacts recovered in the estate, offices, a professional kitchen (with lift), warehouses and service rooms for the staff.
NOTE FOR THE READER: in the following description of the several buildings of the estate we’ll use the following terms to describe the apartments, so that their layout is not repeated throughout the text:
- Single apartment: living room, bedroom and bathroom;
- Double apartment: living room, two bedrooms and bathroom;
- Studio apartment: living/bedroom with bathroom.
The building “Due Torri” (560 sqm – 6,026 sqft, 17 bedrooms and 15 bathrooms), located in a panoramic position, has been recently refurbished and houses fifteen guest units over three floors. Ample sea view terraces (510 sqm) offer a pleasant outdoor space to relax.
- Basement: two single apartments;
- Ground floor: three studio, four single and two double apartments;
- First floor: four single apartments.
Arranged on two levels, the beach club with restaurant (165 sqm – 1,775 sqft, 2 bedrooms and 5 bathrooms) is set on a plateau to the sea. Linked to the beach club through an underground tunnel there are ancient quarries ideal for the realization of another private seaside beach club with facilities and access to the rocks. The building boasts a heliotherapy center and an open air restaurant. Over 2,000 sqm of outdoor space are equipped with sunbeds and umbrellas.
- Ground floor: professional kitchen with pantry, hygienic services for the guests, staff area with dressing room and bathroom;
- First floor: owner’s apartment with two bedrooms (one with balcony and terrace) and two bathrooms.
“Casa Dux” (95 sqm – 1,022 sqft, 2 bedrooms and 2 bathrooms) hosts two independent suites with beautiful terraces overlooking Capri, and given its prestige, was used in the past to welcome important personalities of cinema and fashion industries. The building has been recently restored and refurbished, entirely repainted outside and updated inside to modernize its finishes. At the same time, an airo conditioning system was installed in the building.
The business center “La Cantina” (815 sqm – 8,769 sqft, 3 bedrooms and 4 bathrooms) is laid over four floors organized as follows:
- Underground floors: rooms for grapes and olives processing, staff dressing room with bathrooms and tasting room;
- Ground floor: shop and storage room;
- First floor: warden’s apartment made up of living room, kitchen, two bedrooms and bathroom;
- Second floor (to be restored): independent apartment made up of living room, kitchen, bedroom and bathroom.
Located in a panoramic position, the farmhouse “Prisco Romano” (584 sqm – 6,284 sqft, 12 bedrooms and 12 bathrooms) has been recently restored and is currently in builder’s finish: once works are completed it could be used to create twelve more guest units.
- Basement: two studio and four single apartments.
- Ground floor: three single apartments;
- First floor: three studio apartments and lofts.
The farmhouse “Amministratore” (864 sqm – 9,297 sqft, 14 bedrooms and 14 bathrooms) is laid over three floors and once restored could offer fourteen additional guest units.
- Ground floor: two studio and three single apartments;
- First floor: three single and three studio apartments;
- Second floor: two studio and a single apartments.
The farmhouse “Casone” (207 sqm – 2,227 sqft, 5 bedrooms and 5 bathrooms) needs to be restored as well and is laid over two floors:
- Basement: old water cisterns, storage rooms and warehouses.
- Ground floor: four studio and a single apartments.
The property is then completed by several sheds, warehouses, agricultural annexes (scattered all over the estate amidst the cultivations) and a greenhouse.
EXTERIORS
The farm covers approximately 17.3 hectares (42.7 ac). An olive grove (9.7 ha) allows the production of a nice DOP Penisola Sorrentina extra virgin olive oil. The vineyards (0.7 ha) are made up of Falanghina, Piedirosso, Aglianico and Caprettone vines and allows producing Sorrento DOC wine. Finally a citrus grove (5.9 ha) allows producing a peculiar oil with lemon background and jams.
The remaining surface (1.0 ha) is covered in gardens and Mediterranean shrubs and free areas could be exploited to create a private helipad (respecting the archaeological restrictions).
Sorrento Peninsula - COASTAL ESTATE WITH SEA VIEW VILLA FOR SALE, Italy,Campania,Sorrento is a 52,506ft² Sorrento luxury Single Family Home listed for sale PRICE UPON REQUEST. This high end Sorrento Single Family Home is comprised of 33 bedrooms and 42 baths. Find more luxury properties in Sorrento or search for luxury properties for sale in Sorrento.




