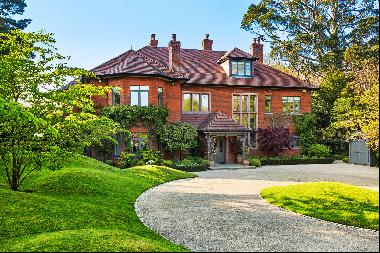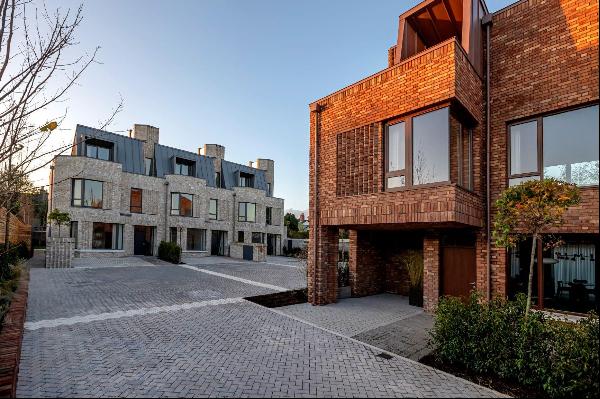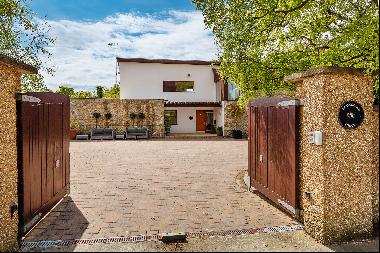4/5 Bed Family Home (Off Market)
8 Grosvenor Terrace, Monsktown, Co Dublin, Ireland
Property Type : Other Residential
Property Style : N/A
Build Size : 3,100 ft² / 288 m²
Land Size : N/A
Bedroom : 5
Bathroom : 4
Half Bathroom : 0
MLS#: 2001130425078747
Property Description
Standing proud at the end of this imposing terrace of handsome redbrick properties, this is a much loved and incredibly well cared for home, presented in turnkey condition. Impressive from first glance, its appeal is further enhanced by a beautifully manicured and very private south west facing rear garden complete with a studio apartment and secure off -street parking to the front. Upgraded under the expert supervision of award winning and internationally recognised architects de Blacam and Meagher, the current owner has created a very special home on the fringes of bustling Monkstown village, while enjoying a wonderful sense of privacy and tranquility. Extending to approx. 3,100sq.ft. (plus a further 375sq.ft. studio), it boasts graciously appointed rooms complimented by many of its original features, while its tasteful and classic interiors create an elegant yet comfortable atmosphere. Soft hues on the walls in the entrance hall ensure that the features of the ceiling coving, centre rose and archway through to the rear hall, take centre stage. It gives way to the interconnecting receptions rooms with polished original floors, matching marble surround fireplaces and large sliding sash windows serve to allow natural light to fill the rooms. As you make your way to the ground floor, there is a study on the return with a feature corner cast iron fireplace and doors lead out on to a balcony with steps down to the garden. The layout of the ground floor has been both reconfigured and extended to make the most of this level. The kitchen/ breakfast room is fitted with hand crafted, in-frame, shaker style units with a black slate countertop with a cream Aga an island unit and integrated top of the range Gaggenau appliances One set of double doors leads through to the dual aspect dining room with wood burning stove and access out to the pedestrian side access. This room once spanned the entire width of the house but was cleverly redesigned and an extensive storage lobby now appears as if always there and leads out through to the front entrance at this level. Further double doors from the kitchen / breakfast room, lead through to a superb sun room, a recent addition to the house which can be used all year round. The rear hall at this level has further storage, a utility room and a shower room. The garden to the rear enjoys an enviable south west facing orientation and boasts great privacy. Laid mainly in lawn, its borders have been beautifully planted with a selection of plants, shrubs and fruit trees, while well thought out hedging cleverly disguises a very smart, self-contained studio unit at the end of the garden. Internally the studio has wood paneled walls and ceilings giving it a feel of a cosy cabin. Fitted out to a very high standard, a central structure comprising a concealed kitchen on one side and hanging space on the other, cleverly divides the space into living and sleeping quarters, with a shower room off the bedroom area. The living area leads through to a potting room. To the front of the house, mature hedging and tall security gates conceal a secure, graveled off street parking area, complete with electric car charging point. Monkstown village's vast array of amenities are within a stone's throw of the terrace. Residents enjoy superb ease of access to its popular shops, bars and restaurants along with marine leisure facilities and coastal walks. The villages of Blackrock and Dun Laoghaire town provide a further array of cafes, restaurants, boutiques and hostelries while Salthill DART station is just a short stroll away to ease your daily commute. The area is also well served by an excellent choice of schools, sailing, tennis and golf clubs.Kitchen/Breakfast Room:hand crafted, in frame, cream Shaker style units with black slate counter tops, Belfast sink, cream Aga, extractor fan, integrated dishwasher, wall mounted shelving, island unit with Oak countertop, Gaggenau oven, Gaggenau warming drawer, Gaggenau microwave oven, Gaggenau fridge/freezer, recessed lighting, 2 x sliding sash windows, double doors through to theDining Room:with limestone floor, wood burning stove, sliding sash window, door to pedestrian side accessSun Room:with access from the hall and the kitchen, glazed all around with vaulted ceiling, stone floor and access to the gardenHallway:built in under stair storage, recessed lighting, limestone floorLaundry Room:fitted shelving and plumbing for washing machineShower Room:limestone floor, step in shower cubicle, w.c., sink with marble surround with under sink storageStorage Room:limestone floor and extensive wall to wall fitted storage cupboardsWine Store:entrance lobby in use as a wine store with access to the parking areaStudy:with extensive fitted storage, feature cast iron fireplace plumbed for gas fire inset, doors to balconyEntrance Hall:with fanlight over the hall door, ceiling coving , centre rose and archway through to rear hallLibrary:extensive fitted shelving, polished wood floors, centre rose, ceiling coving, feature marble surround fireplace, sliding sash window with working window shutters, double doors lead through to theDrawing Room: polished wood floors, ceiling coving, centre rose, fitted shelving, feature marble surround fireplace with gas fire inset, sliding sash window with working window shuttersLanding:with feature stained glass window and centre roseBathroom:wood floor, part marble tiled walls, free standing role top bath, step in shower cubicle, w.c., w.h.b. sliding sash window and porthole windowBedroom 1:double bedroom to the rear with extensive built in wardrobes, ceiling coving and sliding sash windowEn-Suite:marble tiled floor and walls, w.c., w.h.b., step in shower cubicleBedroom 2:double bedroom to the front of the property, ceiling coving and sliding sash windowBedroom 3:to the front of the house, bedroom currently in use as a dressing room with ceiling coving, sliding sash window and wall to wall built in wardrobesBedroom 4:double bedroom to the rear of the house with arched ceiling, sliding sash window and built in closet.Kitchenette:with fitted storage, integrated oven, integrated hob, integrated fridge, marble countertopLiving/Dining Room:with wood paneled walls and ceiling, wood burning stove, door to the potting shedBedroom:Wood paneled walls and ceilings, fitted wardrobesShower Room:with marble tiled floor and walls, w.c., w.h.b. and step in shower cubiclePotting Room:glazed atrium ceiling, granite walls, stone floor, extensive shelving, double doors to the garden
More
4/5 Bed Family Home, Ireland is a 3,100ft² Ireland luxury Other Residential listed for sale 2,836,842 USD. This high end Ireland Other Residential is comprised of 5 bedrooms and 4 baths. Find more luxury properties in Ireland or search for luxury properties for sale in Ireland.





