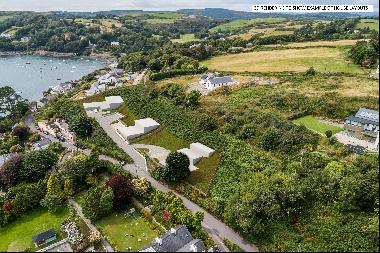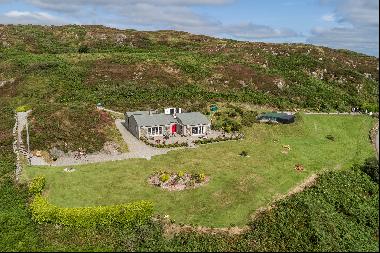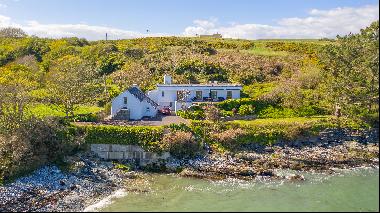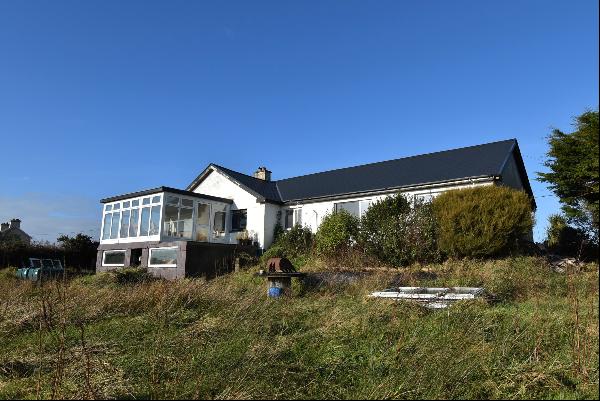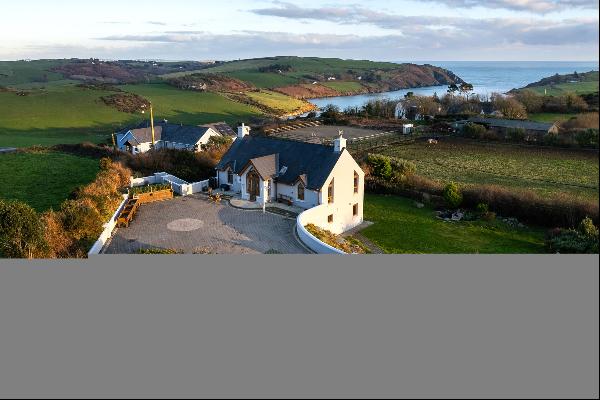Knocknaboolagh, Killorglin, Co Kerry, V93 X2K3 (Off Market)
Knocknaboolagh, Killorglin, Co Kerry, V93 X2K3, Ireland
Property Type : Single Family Home
Property Style : N/A
Build Size : 3,175 ft² / 295 m²
Land Size : N/A
Bedroom : 3
Bathroom : 0
Half Bathroom : 0
MLS#: N/A
Property Description
Location
Size of the property: 18.3 acre (7.4 hectare)
2.7 acre: garden, pond, orchard, walled vegetable garden
3.4 acre: woodland
12.2 acre: well-fenced pasture
Description
The home is discreetly located at the end of a long private driveway in a delightfully rural and private setting close to the Ring of Kerry with views of the MacGillycuddy's Reeks. This unique and wonderful home is perfect as a working home with two fantastic studios, easily adaptable to large living rooms or a stunning master bedroom on the upper floor.
Surrounded by an extensive terraced garden and its own pond to the south, the house sits amidst its own mixed woodlands and pasture totalling 18 acres. The house internally is 295 sqm and was designed by the award winning architect Johannes G�tz in collaboration with the current owners.
The house is particularly notable for its high sustainability and energy efficiency values due to the combination of breathable Poroton clay bricks with excellent thermal properties and a water source heat pump, which uses the pond water to generate heat. The house is set back from the public road through a sweeping driveway, which is an extremely discreet entrance guaranteeing ultimate privacy. Its silhouette observes the simple form of traditional Irish buildings with its natural stone exterior. The proportions are elegant and simple. The entrance leads into a conservatory, revealing the view of the MacGillycuddy's Reeks.
The property is in a fantastic unique rural location which
combines privacy and a feeling of country side life with easy
access to Rossbeigh Beach, MacGillycuddy's reeks, the Ring
of Kerry and the Dingle Peninsula. Killorglin, the nearby vibrant market town, known for Puck Fair in the Summer, has a wide range of shops and excellent schools. The larger towns of Tralee and Killarney are both only 20min away. Transport link is excellent thanks to Kerry Airport with daily direct flights to London and Dublin only 25min away. Cork city and Airport is 90 minutes away with many international flights to the UK and the continent. Shannon Airport with good links to the US is 90min away.
Main House
Ground Floor
Kitchen / Dining Room
Large light filled kitchen which is west facing with fantastic view of the landscape, a bespoke integrated stove can be used for cooking as well as heating, fully fitted kitchen with marble worktops on full wood bespoke carpentry with Miele Appliances, external glass door leads to a stone terrace dining area surrounded by flower beds and natural stone walls with view of the mountains and the pond.
Utility and storage room
Spacious room with further appliances
Master Bedroom
West facing with a glazed door opening onto the flower garden and breakfast area
Bathroom
Marble tiling, bath and shower
First Floor
An elegant staircase leads upstairs to two very generous bedrooms and bathroom
Bedroom 2
The south facing bedroom overlooks the pond and the mountains through a large French window and features a raised space and a walk in wardrobe.
Bedroom 3
The second bedroom overlooks pastures to the North and West
Garden Room
The main house is joined to the studio house via a spacious room built of stone to the North side - the entrance side - and is a bespoke conservatory of galvanised steel and double glazing to the south with direct view of the mountains where you can enjoy the morning and afternoon sun.
Studio House
The Studio House consists of two large studio spaces. Both studios are large rooms, perfect for a living room on one floor and larger master bedroom on the other. The studio house has underfloor heating and antique French terracotta tiles throughout, a separate WC.
Ground Floor
The downstairs studio with skylights is used by the current owners as a painting studio. Three glass doors lead directly into the greenhouse of 34sqm on the south side of the house.
First Floor
The upstairs studio features a very large window south facing overlooking the mountains and the pond. It is a beautiful space with windows to the East, South and West and wooden ceiling. It is used by its current owners as a living room and study.
Basement
The basement comprises a 70 sq m three room storage and services area and offers an abundance of storage space. Access is from the studio house.
Outside
An extensive terraced garden wraps around the whole house featuring natural stone walls and mature flowerbeds. To the East, slightly elevated via an antique cast iron gate a walled vegetable and herb garden of 600 sq m with seating areas, water features and a storage shed. A small gate leads from the walled garden to a fruit orchard of apple,
Contact us today to arrange your viewing. Do not miss this rare opportunity!
BER Details
BER: B2
BER Number: 113890800
Energy Performance Indicator:104.56 kWh/m2/yr
Viewing
By appointment with Savills Cork
(021) 427 1371 or email: cork@savills.ie
More
Size of the property: 18.3 acre (7.4 hectare)
2.7 acre: garden, pond, orchard, walled vegetable garden
3.4 acre: woodland
12.2 acre: well-fenced pasture
Description
The home is discreetly located at the end of a long private driveway in a delightfully rural and private setting close to the Ring of Kerry with views of the MacGillycuddy's Reeks. This unique and wonderful home is perfect as a working home with two fantastic studios, easily adaptable to large living rooms or a stunning master bedroom on the upper floor.
Surrounded by an extensive terraced garden and its own pond to the south, the house sits amidst its own mixed woodlands and pasture totalling 18 acres. The house internally is 295 sqm and was designed by the award winning architect Johannes G�tz in collaboration with the current owners.
The house is particularly notable for its high sustainability and energy efficiency values due to the combination of breathable Poroton clay bricks with excellent thermal properties and a water source heat pump, which uses the pond water to generate heat. The house is set back from the public road through a sweeping driveway, which is an extremely discreet entrance guaranteeing ultimate privacy. Its silhouette observes the simple form of traditional Irish buildings with its natural stone exterior. The proportions are elegant and simple. The entrance leads into a conservatory, revealing the view of the MacGillycuddy's Reeks.
The property is in a fantastic unique rural location which
combines privacy and a feeling of country side life with easy
access to Rossbeigh Beach, MacGillycuddy's reeks, the Ring
of Kerry and the Dingle Peninsula. Killorglin, the nearby vibrant market town, known for Puck Fair in the Summer, has a wide range of shops and excellent schools. The larger towns of Tralee and Killarney are both only 20min away. Transport link is excellent thanks to Kerry Airport with daily direct flights to London and Dublin only 25min away. Cork city and Airport is 90 minutes away with many international flights to the UK and the continent. Shannon Airport with good links to the US is 90min away.
Main House
Ground Floor
Kitchen / Dining Room
Large light filled kitchen which is west facing with fantastic view of the landscape, a bespoke integrated stove can be used for cooking as well as heating, fully fitted kitchen with marble worktops on full wood bespoke carpentry with Miele Appliances, external glass door leads to a stone terrace dining area surrounded by flower beds and natural stone walls with view of the mountains and the pond.
Utility and storage room
Spacious room with further appliances
Master Bedroom
West facing with a glazed door opening onto the flower garden and breakfast area
Bathroom
Marble tiling, bath and shower
First Floor
An elegant staircase leads upstairs to two very generous bedrooms and bathroom
Bedroom 2
The south facing bedroom overlooks the pond and the mountains through a large French window and features a raised space and a walk in wardrobe.
Bedroom 3
The second bedroom overlooks pastures to the North and West
Garden Room
The main house is joined to the studio house via a spacious room built of stone to the North side - the entrance side - and is a bespoke conservatory of galvanised steel and double glazing to the south with direct view of the mountains where you can enjoy the morning and afternoon sun.
Studio House
The Studio House consists of two large studio spaces. Both studios are large rooms, perfect for a living room on one floor and larger master bedroom on the other. The studio house has underfloor heating and antique French terracotta tiles throughout, a separate WC.
Ground Floor
The downstairs studio with skylights is used by the current owners as a painting studio. Three glass doors lead directly into the greenhouse of 34sqm on the south side of the house.
First Floor
The upstairs studio features a very large window south facing overlooking the mountains and the pond. It is a beautiful space with windows to the East, South and West and wooden ceiling. It is used by its current owners as a living room and study.
Basement
The basement comprises a 70 sq m three room storage and services area and offers an abundance of storage space. Access is from the studio house.
Outside
An extensive terraced garden wraps around the whole house featuring natural stone walls and mature flowerbeds. To the East, slightly elevated via an antique cast iron gate a walled vegetable and herb garden of 600 sq m with seating areas, water features and a storage shed. A small gate leads from the walled garden to a fruit orchard of apple,
Contact us today to arrange your viewing. Do not miss this rare opportunity!
BER Details
BER: B2
BER Number: 113890800
Energy Performance Indicator:104.56 kWh/m2/yr
Viewing
By appointment with Savills Cork
(021) 427 1371 or email: cork@savills.ie
Knocknaboolagh, Killorglin, Co Kerry, V93 X2K3, Ireland is a 3,175ft² Ireland luxury Single Family Home listed for sale 1,100,000 EUR. This high end Ireland Single Family Home is comprised of 3 bedrooms and 0 baths. Find more luxury properties in Ireland or search for luxury properties for sale in Ireland.

