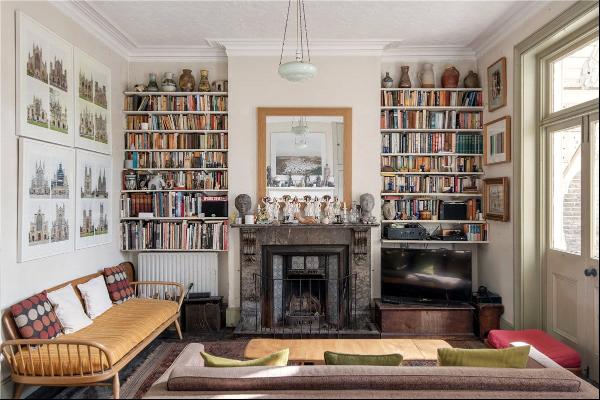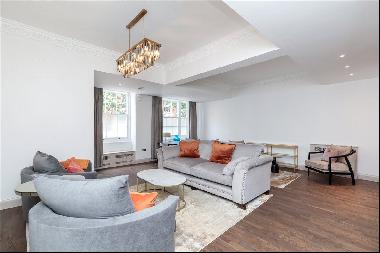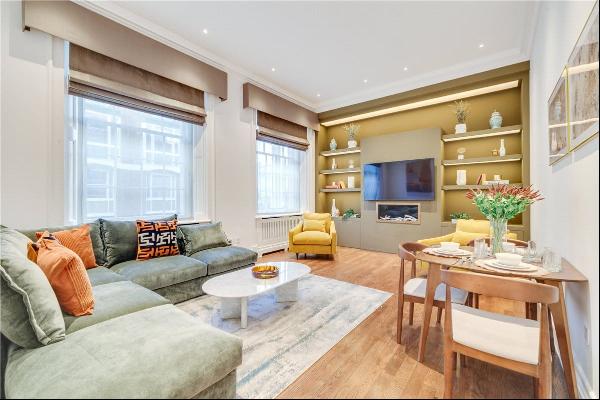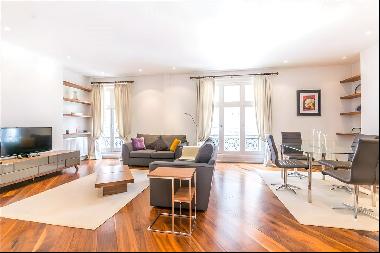The Ewelme Park Estate, Park Corner, Nettlebed, Henley-on-Thames, Oxfordshire, RG9 6DZ (Off Market)
The Ewelme Park Estate, Park Corner, Nettlebed, Henley-on-Thames, Oxfordshire, RG9 6DZ, London, England, United Kingdom
Property Type : Single Family Home
Property Style : N/A
Build Size : 13,260 ft² / 1,232 m²
Land Size : N/A
Bedroom : 8
Bathroom : 0
Half Bathroom : 0
MLS#: N/A
Property Description
Location
Location
The Ewelme Park Estate is located in South Oxfordshire between the villages of Nettlebed (2.6 miles to the South) and Watlington (5.1 miles to the North). Both of these settlements contain a good range of everyday services. A wider range of retail, educational and leisure facilities can be found in Henley-on-Thames, 7.8 miles to the South East, Wallingford, 9.6 miles to the West, Reading, 12.7 miles to the South and Oxford, 19.7 miles to the North West.
Communication links to the Estate are good via A4130 to Henley-on-Thames, Wallingford and Didcot. The local road network provides access to M40 J5 8.6 miles to the North. The M40 provides access to London to the South East and the Midlands to the North.
The closest mainline railway station is at Reading, 11.9 miles to the south with a direct service into London Paddington within approximately 30 minutes and direct services into London Waterloo within approximately 90 minutes. International air travel is provided at London Heathrow, 35.7 miles to the South East. There is a private airfield at London Oxford airport, 20.16 miles to the North West.
Description
The Ewelme Park Estate occupies a fantastic position at the South Western end of the Chilterns Area of Outstanding Natural Beauty. The estate comprises a traditional English farming estate set in a single block of farmland and woodland extending to approximately 741 acres.
Approached from east, the drive stretches for a mile, lined with Horse Chestnut, Cherry and Norwegian Maple Trees leading from the Hamlet of Park Corner. The main house is situated
at the Western end of the estate and is surrounded by approximately 20 acres of gardens and paddocks. It sits atop the Chilterns escarpment and looks west towards Wittenham Clumps and the countryside of South Oxfordshire and Berkshire.
The land is predominately accessed off the main drive with extra access onto the local road network, whilst the grain store has separate access ideal for HGV traffic. The land is a mixture of flat and rolling farmland characteristic of the location in the Chilterns.
Ewelme Park House
Ewelme Park House is a Lutyens-style property built in 1913 and designed by the architect L. Stanley Crosbie. The property is arranged in an H-plan with a long timber-framed central range connecting the East and West Wings. The walls are predominately roughcast and the sweeping roofs are made of slate.
The main entrance is approached from the drive through a clock-tower which leads to a gravelled courtyard. The house is entered via a recessed porch which leads to the oak-panelled Hall which runs the length of the property with views across the wonderful gardens. Off this are a cloakroom, flower-room and bar. At the west end of the Hall is the Drawing Room, with a double height barrel vaulted ceiling, inglenook fireplace and a minstrels' gallery which is accessed from the first floor. Large mullioned-and-transomed windows provide magnificent views to the west down over the Chilterns Escarpment and south across the sunken garden.
The Dining Room with fielded panelling and intricate coffered ceilings is located at the eastern end of the Hall. There is a Sitting Room to the south of the Dining Room and the Kitchen is located to the north through a small Study. The kitchen leads through to the back hall with the larder, game cellar, offices, laundry room, wine cellar and secondary staircase.
There is also a cloakroom with access to the garages.
The main stairs are located at the western end of the Hall and lead to the first floor via a landing with spectacular views to the west. The Master Bedroom suite, extending to well over 800 sq ft, includes an en-suite bathroom and a beautiful dressing room with east and south facing views over the gardens. Also on the first floor are 3 principal en-suite bedrooms, 4 further bedrooms and two further bathrooms. There is also a sauna with shower room on this floor.
The second floor, is accessed by staircases at both the east and western ends of the property and contains 7 further rooms in need of refurbishment.
Gardens & Grounds
The gardens are of very high quality and have been maintained with the utmost care by the current owner. The gardens are predominately laid to lawn with elegant borders, mature climbing roses and wisteria.
To the north of the house is the manicured front courtyard which is accessed through the wisteria clad Clock Tower beyond which are the Holly Walk, Orchard and Arboretum which houses a collection of specimen trees. The Clock Tower has two Bothies which are currently used as a Potting Shed and dog kennels.
The formal gardens which extend to approximately 5 acres are situated to the East, South & West of the house. There is a paved terrace with dining area opening out onto the East Lawn which gives access to the heated greenhouse. In the middle of the East lawn lies a peacock house which has been home to
the Estate's flock of Peacocks. A Magnificent Blue Wisteria adorns the eastern wall of the house. Steps lead down to The South lawn which is intersected by a paved walkway with a fish pond and gives on to the Sunken garden. This is surrounded by a pergola adorned with wisteria and climbing roses. To the western side of the pergola is a stone wall with embrasures looking out over the swimming pool area.
A gate from the pergola goes through to a paved walk fronting The West Portico which provides stunning views over the Chilterns escarpment - a perfect spot for sundowners. The
Terrace off the West Portico leads to steps down to a lawn surrounding the outdoor heated swimming pool and tennis court. There are two Pavilions, one containing a kitchen/dining room and the second containing the pump and heating for the swimming pool.
The gardens are watered through an irrigation system fed by rainwater from the roofs, which is collected in underground storage tanks beneath the orchard.
More
Location
The Ewelme Park Estate is located in South Oxfordshire between the villages of Nettlebed (2.6 miles to the South) and Watlington (5.1 miles to the North). Both of these settlements contain a good range of everyday services. A wider range of retail, educational and leisure facilities can be found in Henley-on-Thames, 7.8 miles to the South East, Wallingford, 9.6 miles to the West, Reading, 12.7 miles to the South and Oxford, 19.7 miles to the North West.
Communication links to the Estate are good via A4130 to Henley-on-Thames, Wallingford and Didcot. The local road network provides access to M40 J5 8.6 miles to the North. The M40 provides access to London to the South East and the Midlands to the North.
The closest mainline railway station is at Reading, 11.9 miles to the south with a direct service into London Paddington within approximately 30 minutes and direct services into London Waterloo within approximately 90 minutes. International air travel is provided at London Heathrow, 35.7 miles to the South East. There is a private airfield at London Oxford airport, 20.16 miles to the North West.
Description
The Ewelme Park Estate occupies a fantastic position at the South Western end of the Chilterns Area of Outstanding Natural Beauty. The estate comprises a traditional English farming estate set in a single block of farmland and woodland extending to approximately 741 acres.
Approached from east, the drive stretches for a mile, lined with Horse Chestnut, Cherry and Norwegian Maple Trees leading from the Hamlet of Park Corner. The main house is situated
at the Western end of the estate and is surrounded by approximately 20 acres of gardens and paddocks. It sits atop the Chilterns escarpment and looks west towards Wittenham Clumps and the countryside of South Oxfordshire and Berkshire.
The land is predominately accessed off the main drive with extra access onto the local road network, whilst the grain store has separate access ideal for HGV traffic. The land is a mixture of flat and rolling farmland characteristic of the location in the Chilterns.
Ewelme Park House
Ewelme Park House is a Lutyens-style property built in 1913 and designed by the architect L. Stanley Crosbie. The property is arranged in an H-plan with a long timber-framed central range connecting the East and West Wings. The walls are predominately roughcast and the sweeping roofs are made of slate.
The main entrance is approached from the drive through a clock-tower which leads to a gravelled courtyard. The house is entered via a recessed porch which leads to the oak-panelled Hall which runs the length of the property with views across the wonderful gardens. Off this are a cloakroom, flower-room and bar. At the west end of the Hall is the Drawing Room, with a double height barrel vaulted ceiling, inglenook fireplace and a minstrels' gallery which is accessed from the first floor. Large mullioned-and-transomed windows provide magnificent views to the west down over the Chilterns Escarpment and south across the sunken garden.
The Dining Room with fielded panelling and intricate coffered ceilings is located at the eastern end of the Hall. There is a Sitting Room to the south of the Dining Room and the Kitchen is located to the north through a small Study. The kitchen leads through to the back hall with the larder, game cellar, offices, laundry room, wine cellar and secondary staircase.
There is also a cloakroom with access to the garages.
The main stairs are located at the western end of the Hall and lead to the first floor via a landing with spectacular views to the west. The Master Bedroom suite, extending to well over 800 sq ft, includes an en-suite bathroom and a beautiful dressing room with east and south facing views over the gardens. Also on the first floor are 3 principal en-suite bedrooms, 4 further bedrooms and two further bathrooms. There is also a sauna with shower room on this floor.
The second floor, is accessed by staircases at both the east and western ends of the property and contains 7 further rooms in need of refurbishment.
Gardens & Grounds
The gardens are of very high quality and have been maintained with the utmost care by the current owner. The gardens are predominately laid to lawn with elegant borders, mature climbing roses and wisteria.
To the north of the house is the manicured front courtyard which is accessed through the wisteria clad Clock Tower beyond which are the Holly Walk, Orchard and Arboretum which houses a collection of specimen trees. The Clock Tower has two Bothies which are currently used as a Potting Shed and dog kennels.
The formal gardens which extend to approximately 5 acres are situated to the East, South & West of the house. There is a paved terrace with dining area opening out onto the East Lawn which gives access to the heated greenhouse. In the middle of the East lawn lies a peacock house which has been home to
the Estate's flock of Peacocks. A Magnificent Blue Wisteria adorns the eastern wall of the house. Steps lead down to The South lawn which is intersected by a paved walkway with a fish pond and gives on to the Sunken garden. This is surrounded by a pergola adorned with wisteria and climbing roses. To the western side of the pergola is a stone wall with embrasures looking out over the swimming pool area.
A gate from the pergola goes through to a paved walk fronting The West Portico which provides stunning views over the Chilterns escarpment - a perfect spot for sundowners. The
Terrace off the West Portico leads to steps down to a lawn surrounding the outdoor heated swimming pool and tennis court. There are two Pavilions, one containing a kitchen/dining room and the second containing the pump and heating for the swimming pool.
The gardens are watered through an irrigation system fed by rainwater from the roofs, which is collected in underground storage tanks beneath the orchard.
The Ewelme Park Estate, Park Corner, Nettlebed, Henley-on-Thames, Oxfordshire, RG9 6DZ, United Kingdom,England,London is a 13,260ft² London luxury Single Family Home listed for sale 21,400,000 GBP. This high end London Single Family Home is comprised of 8 bedrooms and 0 baths. Find more luxury properties in London or search for luxury properties for sale in London.






