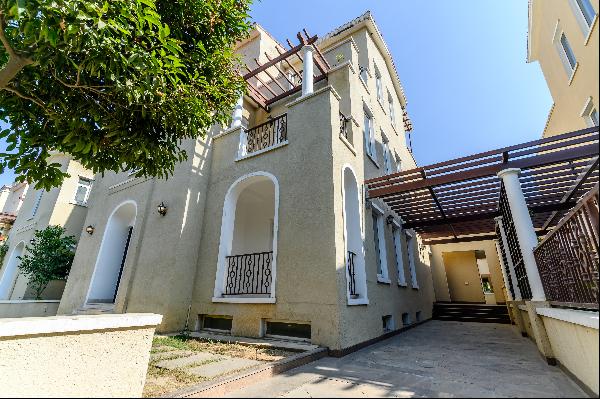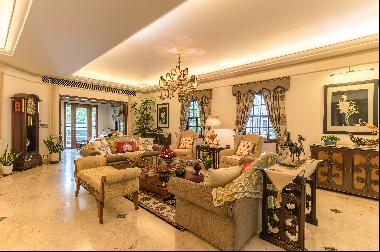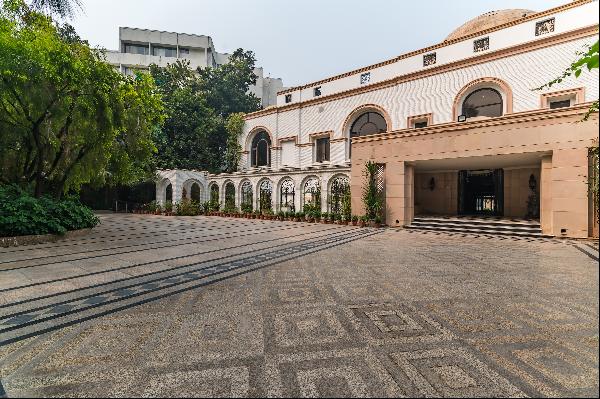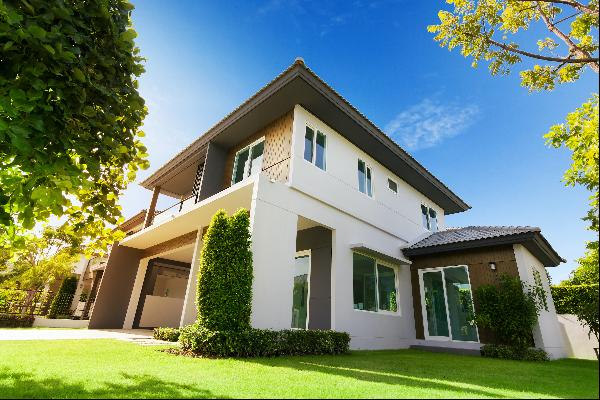Farmhouse near Gurgaon (Off Market)
Sohna-Palwal Road Sohna, India
Property Type : N/A
Property Style : Farmhouse
Build Size : 8,072 ft² / 750 m²
Land Size : 254,781 ft² / 23,670 m² Convert Land Size
Bedroom : 3
Bathroom : 3
Half Bathroom : 0
MLS#: N/A
Property Description
This exquisite farmhouse is sprawled across a 23,670 sqm (approx.) plot size with a built-up area of roughly 750 sqm. Located on Sohna-Palwal road, the property is about 15-20 mins from Westin Resorts Sohna.
The construction of this home in Haryanais truly unique and has been designed using age-old vintage techniques & green doctrines while keeping the carbon footprint at its lowest.Conceivedon the golden ratio principle (1:1.6),ithas been constructed on the ancient central courtyard concept.
Inspiredfrom nature and wildlifethemes,allVastuprinciples have been implemented and entrance to the farm and the house, both face the auspicious East direction.
Route from the gate to the house is a cobbled 3.65 meters (approx.) wide road which leads one to an oval-shaped majestic porch with shallow domes and the main door has a Peepul tree as its design inspiration.
The entrance further has 4 stained glass windows depicting the 4 seasons with the tree of life running through them. Also, a flower bed hidden ramp allows for easy wheelchair access apart from the traditional 3 stepped entrance.
The main door opens into the central courtyardwitheight teak wood pillars (300 years old) transported from a KeralaNalukettuhome. The courtyard also houses aNavgrahtemple crafted by an award-winning master craftsman from Mahabaleshwar, along with a Buddha.
The corridor of this farmhouse near Sohna Road ends in stonejaaliswith mudlipaingwalls resting on a lively Jaisalmer floor. The living room with its dome ceiling (inspired by RashtrapatiBhavan) has an opening for the sun to peep into the room right to the design engraved in the floor. The arch of the entrance door to this room also has a stained-glass piece.Vastuwise the energy of this north-facing room is powerful enough to help you explore the meditative dimensions beyond.
Outside the living room is the wrap-around sit-out which is an extension of the central courtyard.Yellow Jaisalmer stone is used as flooring and 6 half teak wood pillars (300 years old) are suspended from brick pillars covered in flowering creepers. This area is the most vantage point of the property in terms of the amazing view's and the fantastic all-year-round weather.
The two guest rooms that follow have jack arch roofs with en-suite bathrooms. The study/den with its vaulted ceiling overlooks the central courtyard and it is highlighted by its teak wood and leather furniture.
The luxurious master bedroom has an attached his and hers vanity and an attached bathroom with its sitting area, sunken stone tub, separate shower area and a steam room too. The flooring here uses black cathedral stone.
The dining and kitchen area houses the largest vault ceiling (36') in the house while following the open kitchen concept. It is fitted with all professional cooking equipment. The flooring is of cuddapahstone.
The farm area is barb wire fenced while the frontage is walled. All sides have additional 2/3 layers of foliage such as bougainvillea, bamboo and ficus trees, keeping the concept of living walls in mind.
The house is a study in art, with ceilings touching heights from1.4 to 2.05 meters (approx.).In one building you can get to see a gamut of different ceiling styles: dome, shallow domes, huge vaults, jack arches, filler slabs with upturned matkas, and a conventional flat roof. Flooring is IPS (Indian Patent Stone)for a rustic farm look and all the rooms have large sliding windows which allow for a perfect mix of indoor & outdoor living.
The house has an elliptical underground tank of 10,000 litres and an overhead tank of 1000 litres capacity. It has 2 submersible pumps: one runs on conventional electricity and the other uses solar power. The house also has 2 connections for electricity. Additionally, it also has a 6.5 KVA inverter system in place.
HARYANA RERA NO.: HRERA-PKL-REA-2-2018
More
The construction of this home in Haryanais truly unique and has been designed using age-old vintage techniques & green doctrines while keeping the carbon footprint at its lowest.Conceivedon the golden ratio principle (1:1.6),ithas been constructed on the ancient central courtyard concept.
Inspiredfrom nature and wildlifethemes,allVastuprinciples have been implemented and entrance to the farm and the house, both face the auspicious East direction.
Route from the gate to the house is a cobbled 3.65 meters (approx.) wide road which leads one to an oval-shaped majestic porch with shallow domes and the main door has a Peepul tree as its design inspiration.
The entrance further has 4 stained glass windows depicting the 4 seasons with the tree of life running through them. Also, a flower bed hidden ramp allows for easy wheelchair access apart from the traditional 3 stepped entrance.
The main door opens into the central courtyardwitheight teak wood pillars (300 years old) transported from a KeralaNalukettuhome. The courtyard also houses aNavgrahtemple crafted by an award-winning master craftsman from Mahabaleshwar, along with a Buddha.
The corridor of this farmhouse near Sohna Road ends in stonejaaliswith mudlipaingwalls resting on a lively Jaisalmer floor. The living room with its dome ceiling (inspired by RashtrapatiBhavan) has an opening for the sun to peep into the room right to the design engraved in the floor. The arch of the entrance door to this room also has a stained-glass piece.Vastuwise the energy of this north-facing room is powerful enough to help you explore the meditative dimensions beyond.
Outside the living room is the wrap-around sit-out which is an extension of the central courtyard.Yellow Jaisalmer stone is used as flooring and 6 half teak wood pillars (300 years old) are suspended from brick pillars covered in flowering creepers. This area is the most vantage point of the property in terms of the amazing view's and the fantastic all-year-round weather.
The two guest rooms that follow have jack arch roofs with en-suite bathrooms. The study/den with its vaulted ceiling overlooks the central courtyard and it is highlighted by its teak wood and leather furniture.
The luxurious master bedroom has an attached his and hers vanity and an attached bathroom with its sitting area, sunken stone tub, separate shower area and a steam room too. The flooring here uses black cathedral stone.
The dining and kitchen area houses the largest vault ceiling (36') in the house while following the open kitchen concept. It is fitted with all professional cooking equipment. The flooring is of cuddapahstone.
The farm area is barb wire fenced while the frontage is walled. All sides have additional 2/3 layers of foliage such as bougainvillea, bamboo and ficus trees, keeping the concept of living walls in mind.
The house is a study in art, with ceilings touching heights from1.4 to 2.05 meters (approx.).In one building you can get to see a gamut of different ceiling styles: dome, shallow domes, huge vaults, jack arches, filler slabs with upturned matkas, and a conventional flat roof. Flooring is IPS (Indian Patent Stone)for a rustic farm look and all the rooms have large sliding windows which allow for a perfect mix of indoor & outdoor living.
The house has an elliptical underground tank of 10,000 litres and an overhead tank of 1000 litres capacity. It has 2 submersible pumps: one runs on conventional electricity and the other uses solar power. The house also has 2 connections for electricity. Additionally, it also has a 6.5 KVA inverter system in place.
HARYANA RERA NO.: HRERA-PKL-REA-2-2018
Farmhouse near Gurgaon, India is a 8,072ft² India luxury N/A listed for sale 150,000,000 INR. This high end India N/A is comprised of 3 bedrooms and 3 baths. Find more luxury properties in India or search for luxury properties for sale in India.





