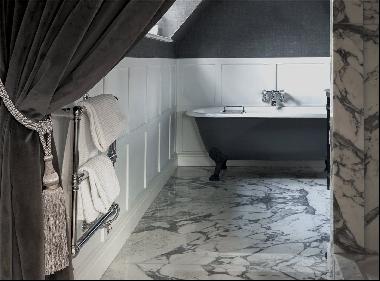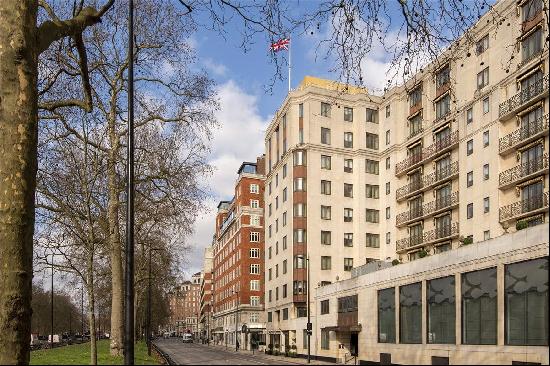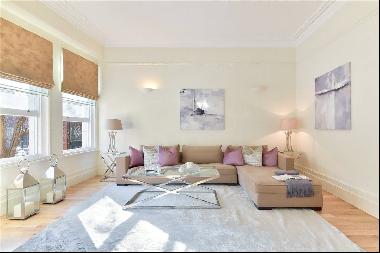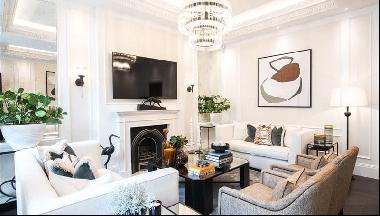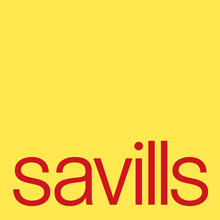Iriewells Lodge, Udny, Ellon, Aberdeenshire, AB41 7PN (Off Market)
Iriewells Lodge, Udny, Ellon, Aberdeenshire, AB41 7PN, United Kingdom
Property Type : Single Family Home
Property Style : N/A
Build Size : 2,895 ft² / 269 m²
Land Size : N/A
Bedroom : 5
Bathroom : 0
Half Bathroom : 0
MLS#: N/A
Property Description
Location
Iriewells Lodge is situated some 4 miles from Ellon. The nearby village of Pitmedden has a primary school and village shop, and there is a further primary school in Udny Green which also has an award winning restaurant. Secondary schooling can be found in Oldmeldrum as well as Ellon, and there is a local gym near Tarves. Ellon is a picturesque town situated by the River Ythan in the beautiful countryside of Aberdeenshire. The areas surrounding Ellon have a rich agricultural heritage that is told in the words of the bothy ballads – traditional songs that were originally sung by farm workers in the northeast of Scotland. The shopping facilities available in Ellon cater for everyday needs and amenities include hotels, restaurants and specialist shops. Leisure and sporting facilities are available at the new community swimming pool and sports complex, golf at the McDonald Golf Club and nearby Trump International.
Description
Constructed in 2010, this impressive detached two storey house is in walk in condition. The property is well situated to take full advantage of the garden and countryside views. Internally, doors, door frames and skirting boards are of hardwood finish. To fully maximise natural light, some internal doors are half glazed. Flooring is a combination of high quality carpets, Junkers solid oak, Tarkett African mahogany, laminate tiles and vinyl.
ACCOMMODATION
Iriewells Lodge is entered via a bright south facing vestibule, which opens into a spacious hallway. The stylish sitting room has a triple aspect with east, west and south facing windows bringing generous light into the room. There is a sandstone fireplace with a slate hearth and Charnwood wood burning stove. At the heart of the home is the dining kitchen with east and west facing windows which is fully fitted with a comprehensive range of German black walnut cabinets, drawers and Welsh style dresser. These are complemented by granite worksurfaces. A granite-topped central island unit provides additional drawer storage and a breakfasting area. Fittings and appliances include a Carron Phoenix black carbon sink, ceramic hob, double oven, oven/microwave/grill, integrated and concealed dishwasher and stainless steel extractor hood, all by NEFF. There is also a Hotpoint fridge freezer. An open archway leads to a more formal dining room. French doors at one end open onto the garden terrace bringing the outdoors in. For everyday domestic tasks and with garden door access is the utility room with an LG washing machine. Accessed from here is a cloakroom with WC and wash basin. With a front aspect is bedroom five currently used as a home office. Fittings include a corner desk with pedestal unit along with fitted bookcases. Overlooking the rear garden, bedroom four has fitted wardrobes, fronted with mirrored doors and is currently used as a gym. There is an adjacent shower room with WC and washbasin. The shower enclosure has a Hans Grohe shower with aqua panel wall boards. Elsewhere there is tiling to dado height. The sun room is a wonderful informal space and the perfect relaxation spot. With a superb vaulted ceiling, large windows facing north, south and west this room features a porthole window and French doors opening onto the patio area.
Ascending the wide and turned stairwell is a carpeted staircase with decorative spindles. Particularly spacious is the landing with three Velux windows and a deep walk in shelved airing cupboard which houses the hot water tank. The principal bedroom is well appointed with double aspect windows including a window seat to take full advantage of the views to the east and west. Extensive hanging and shelf space is incorporated within double built in wardrobes fronted with sliding mirrored doors. En suite is a luxurious bathroom with a deep double spa bath, large frameless Matki corner shower enclosure with Hans Grohe shower and aqua panels, vanity furniture, electric underfloor heating and heated mirror. Bedrooms two and three both have fitted wardrobes. Adjacent to bedroom two is a modern shower room with electric shower.
Garage
The large integral garage is lined and insulated and has a powered sectional door, painted floor, a Grant oil fired boiler and water filtration system.
Agricultural Shed
Steel framed building with corrugated walls and roof. Powered roller door in the side with a further roller door on the end elevation . Power and light. Outside there is a log store.
The immediate garden grounds surrounding the property are mostly laid to lawn. The garden is mainly enclosed by a hawthorn and rose hedge with some fencing. There are lovely areas of planting which break up the expanses of lawn.
There is a gravel-covered parking area with ample space for numerous vehicles to park and turn. An additional enclosed area includes a Robertson greenhouse (8' x 8') and raised vegetable planters.
Details of Land shown under Additional Information.
Directions
Aberdeen City 20 miles
Aberdeen International Airport 16 miles
ABZ Business Park 16 miles
Aberdeen Royal Infirmary 18 miles
Udny Green 3.5 miles
Ellon 4 miles
Trump International Golf Resort 8 miles
Meldrum House Golf Club 8.2 miles
Udny Green 3 miles
More
Iriewells Lodge is situated some 4 miles from Ellon. The nearby village of Pitmedden has a primary school and village shop, and there is a further primary school in Udny Green which also has an award winning restaurant. Secondary schooling can be found in Oldmeldrum as well as Ellon, and there is a local gym near Tarves. Ellon is a picturesque town situated by the River Ythan in the beautiful countryside of Aberdeenshire. The areas surrounding Ellon have a rich agricultural heritage that is told in the words of the bothy ballads – traditional songs that were originally sung by farm workers in the northeast of Scotland. The shopping facilities available in Ellon cater for everyday needs and amenities include hotels, restaurants and specialist shops. Leisure and sporting facilities are available at the new community swimming pool and sports complex, golf at the McDonald Golf Club and nearby Trump International.
Description
Constructed in 2010, this impressive detached two storey house is in walk in condition. The property is well situated to take full advantage of the garden and countryside views. Internally, doors, door frames and skirting boards are of hardwood finish. To fully maximise natural light, some internal doors are half glazed. Flooring is a combination of high quality carpets, Junkers solid oak, Tarkett African mahogany, laminate tiles and vinyl.
ACCOMMODATION
Iriewells Lodge is entered via a bright south facing vestibule, which opens into a spacious hallway. The stylish sitting room has a triple aspect with east, west and south facing windows bringing generous light into the room. There is a sandstone fireplace with a slate hearth and Charnwood wood burning stove. At the heart of the home is the dining kitchen with east and west facing windows which is fully fitted with a comprehensive range of German black walnut cabinets, drawers and Welsh style dresser. These are complemented by granite worksurfaces. A granite-topped central island unit provides additional drawer storage and a breakfasting area. Fittings and appliances include a Carron Phoenix black carbon sink, ceramic hob, double oven, oven/microwave/grill, integrated and concealed dishwasher and stainless steel extractor hood, all by NEFF. There is also a Hotpoint fridge freezer. An open archway leads to a more formal dining room. French doors at one end open onto the garden terrace bringing the outdoors in. For everyday domestic tasks and with garden door access is the utility room with an LG washing machine. Accessed from here is a cloakroom with WC and wash basin. With a front aspect is bedroom five currently used as a home office. Fittings include a corner desk with pedestal unit along with fitted bookcases. Overlooking the rear garden, bedroom four has fitted wardrobes, fronted with mirrored doors and is currently used as a gym. There is an adjacent shower room with WC and washbasin. The shower enclosure has a Hans Grohe shower with aqua panel wall boards. Elsewhere there is tiling to dado height. The sun room is a wonderful informal space and the perfect relaxation spot. With a superb vaulted ceiling, large windows facing north, south and west this room features a porthole window and French doors opening onto the patio area.
Ascending the wide and turned stairwell is a carpeted staircase with decorative spindles. Particularly spacious is the landing with three Velux windows and a deep walk in shelved airing cupboard which houses the hot water tank. The principal bedroom is well appointed with double aspect windows including a window seat to take full advantage of the views to the east and west. Extensive hanging and shelf space is incorporated within double built in wardrobes fronted with sliding mirrored doors. En suite is a luxurious bathroom with a deep double spa bath, large frameless Matki corner shower enclosure with Hans Grohe shower and aqua panels, vanity furniture, electric underfloor heating and heated mirror. Bedrooms two and three both have fitted wardrobes. Adjacent to bedroom two is a modern shower room with electric shower.
Garage
The large integral garage is lined and insulated and has a powered sectional door, painted floor, a Grant oil fired boiler and water filtration system.
Agricultural Shed
Steel framed building with corrugated walls and roof. Powered roller door in the side with a further roller door on the end elevation . Power and light. Outside there is a log store.
The immediate garden grounds surrounding the property are mostly laid to lawn. The garden is mainly enclosed by a hawthorn and rose hedge with some fencing. There are lovely areas of planting which break up the expanses of lawn.
There is a gravel-covered parking area with ample space for numerous vehicles to park and turn. An additional enclosed area includes a Robertson greenhouse (8' x 8') and raised vegetable planters.
Details of Land shown under Additional Information.
Directions
Aberdeen City 20 miles
Aberdeen International Airport 16 miles
ABZ Business Park 16 miles
Aberdeen Royal Infirmary 18 miles
Udny Green 3.5 miles
Ellon 4 miles
Trump International Golf Resort 8 miles
Meldrum House Golf Club 8.2 miles
Udny Green 3 miles
Iriewells Lodge, Udny, Ellon, Aberdeenshire, AB41 7PN, United Kingdom is a 2,895ft² United Kingdom luxury Single Family Home listed for sale 665,000 GBP. This high end United Kingdom Single Family Home is comprised of 5 bedrooms and 0 baths. Find more luxury properties in United Kingdom or search for luxury properties for sale in United Kingdom.

