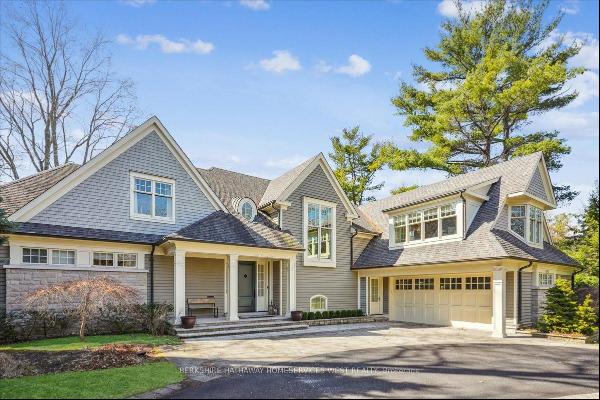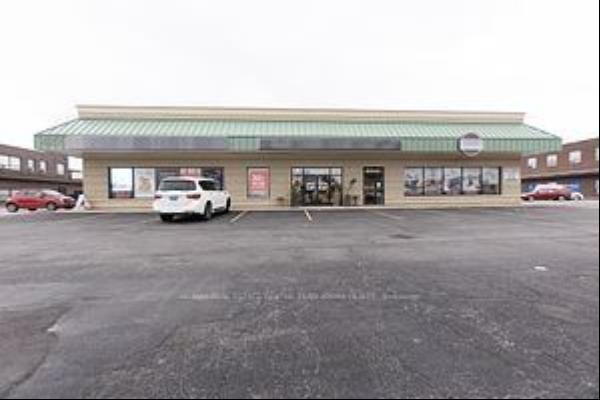Extraordinary Bronte home (Off Market)
14 West River Street, Oakville, Ontario, Canada
Property Type : Single Family Home
Property Style : Cape Cod
Build Size : 3,943 ft² / 366 m²
Land Size : 5,952 ft² / 553 m² Convert Land Size
Bedroom : 4
Bathroom : 4
Half Bathroom : 0
MLS#: 40315691
Property Description
This extraordinary Bronte home is located one door from the lake and just across from Bronte Beach Park with its walking path, beach and access to the harbour. Nothing will prepare you for the possibilities. It is all about lifestyle here. A quiet dead-end street, views of the lake from the front porch, and a custom-built home that is just 6 years old. No detail has been overlooked. Just shy of 4000 square feet of living space, the tasteful design and thoughtful layout will appeal to all regardless of their stage in life. Quality choices include 7” wide plank flooring, 9’ high ceilings on the main level, extensive custom millwork, quartz countertops, exquisite wallpaper and extensive windows to take advantage of views and sunlight. Start your summer days with a coffee on the front porch. Enjoy the open-concept main floor - the kitchen of your dreams, a living area with gas fireplace to cozy up to and a dining space - all space where it is easy to either relax, or enjoy those special family celebrations. The kitchen overlooks the private back garden, offers an 8’ island, high-end appliances and a separate walk-in pantry. There are two walk-outs from both the kitchen and the office to the expansive deck – summer entertaining anyone? Also on the main floor - that work-from-home office that could convert to a bedroom if needed, a mudroom with access to the garage and one of the four full bathrooms. The second floor of this home has a lovely large primary suite with an 11’ high vaulted ceiling, space for a sitting area or office nook, a large custom walk-in closet, a second large closet and a luxurious spa-like ensuite. There are four full bathrooms in the home. Even the bedrooms are configured for every possibility –three bedrooms on the upper level, that office that could be converted and another 2 spacious bedrooms in the lower level. The laundry nook is tucked into the upper level – the ideal location. The lower level truly provides bonus family space. 8’ 9” high ceilings, and the infloor radiant heat are happy surprises and add to the comfort here. The spacious recreation room has its own wet bar in the corner and lots of space for family activities. Those two big bedrooms and that 4th full bathroom are all here, as well as a dedicated storage room. The back garden has a shed with power, there is a gas BBQ hookup, there is a dog run tucked into the corner behind the garage. Honestly there are so many details to this home that we have created a separate list of features and details. Be sure to see the floor plans as well. Finally, we cannot end without talking about the location. After all it does come back to this. Nature is at your doorstep. It is a bird watcher’s dream location. Eclectic Bronte Village with its popular restaurants, cafés and shops is just across the bridge. Have a picnic on the beach just across the street. Shell Park with its tennis courts, pickle ball courts, soccer fields is a few minutes away. A dog park is an easy walk away. Bike for an ice cream cone. Savour a glass of wine on your deck in the back garden. Truly an extraordinary home. Make it yours.
More
Extraordinary Bronte home, Canada,Ontario,Oakville is a 3,943ft² Oakville luxury Single Family Home listed for sale 3,198,000 CAD. This high end Oakville Single Family Home is comprised of 4 bedrooms and 4 baths. Find more luxury properties in Oakville or search for luxury properties for sale in Oakville.






