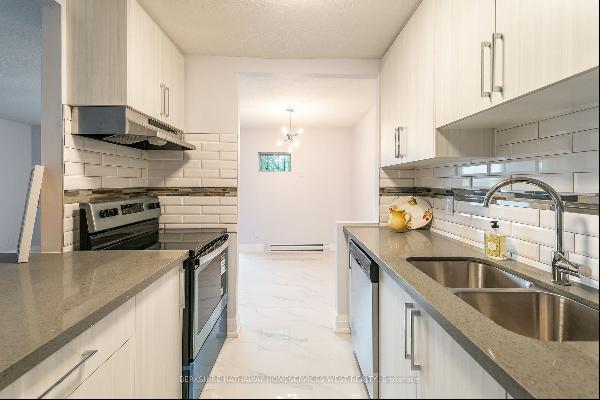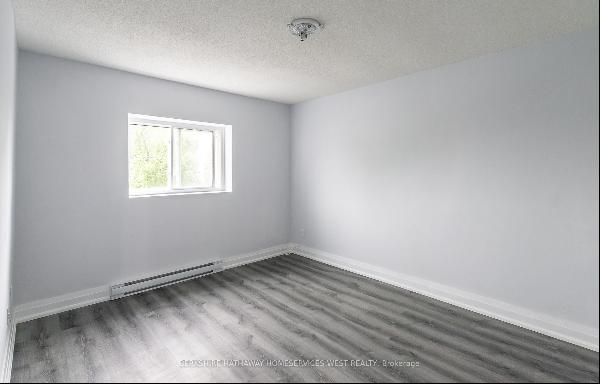La Dolce Vita In Niagara (Off Market)
888 Barrick Road, Port Colborne, Ontario, Canada
Property Type : Single Family Home
Property Style : Traditional
Build Size : N/A
Land Size : N/A
Bedroom : 3
Bathroom : 3
Half Bathroom : 1
MLS#: X6067172
Property Description
Escape to La Dolce Vita in the Niagara region. A majestic 26.7-acre residence in paradise. Quietly secluded at the end of a winding driveway, hidden from the world off a cul-de-sac road, this sensational multi-generational estate (built in 2009) is a resort in its own right. Six man-made ponds meander through 20 acres of bush lined with trails and sheltering an astonishing collection of wildlife: cranes, white tailed deer, wild turkeys, rabbits, and birds of every description call this home. Each spring, two Canadian geese return from the south to protect the largest pond on the estate. Fed by pristine well water and stocked with (catchable) fish, it was purposefully designed for swimming off the dock. The main pond also features a fountain, firepit and umbrella shaded patio. Dotted around the pond are trees to picnic under, places to curl up and read, and an abundant vegetable garden to tend should the mood strike. Steps away, on the Romanesque stone terrace, a Sundance hot tub awaits and the outdoor dining area is ready to welcome its weary explorer home. It took two years to complete “La Dolce Vita” and thirteen years later the extraordinary attention to detail is still astonishing. This bungalow, with sun flooded full lower level walk-out offers a total of 4465 square feet of finished space across both levels. Custom designed stained-glass windows and antique onyx lanterns and chandeliers illuminate the home's entryway. Warmth and welcome abound. When the front doors swing open, the view that awaits is simply breathtaking. A massive great room with its 15-foot-high vaulted ceilings (lined in beautiful tin) leads to the home’s inviting dining area where massive windows frame an island of weeping willows and bullrushes below. This backdrop is the only art a beautiful home like this needs. La Dolce Vita was designed to offer the maximum comfort and pleasure 12 months a year to family and guests. When the snow falls, two Temp-Cast brand airtight wood fireplaces jump into service. Stored on the lower level, a year or more of firewood waits to be easily loaded into a custom designed dumb waiter and automatically lifted upstairs. No wood to haul. This aspect alone speaks volumes as to the attention to detail taken throughout this splendid home. As the massive stone fireplace warms up, so too do those around it. Winter here is always as comfortable as summer. What makes the home so special, whether it be at Thanksgiving, Christmas, or other family celebrations is the joy and laughter of everyone all congregating in one enormous room together – the spectacular great room. Living, dining, cooking, and joy all mix harmoniously here. And there is an abundance of space for guests to stay overnight in one of the five bedrooms. Offering maximum privacy and silence, three bedrooms of the main floor lie in a wing that can be completely shut off from the rest of the house. The main floor's elegant primary suite is nothing short of heavenly. Windows on both the front and back of the house flood the bedroom with light and a private patio, en route to the ensuite bathroom, offers a special place to sip a morning coffee and contemplate the day. The 5-piece bath is very glamorous with its double onyx sinks, long granite counter, and a corner whirlpool tub that rests under yet another custom stained-glass window. The wow factor is palpable. Heading to the lower level, with full windows and walk-out to the back of the house, you’ll find 2188 square feet of living space. The billiards / recreation room is a wonderful space to get caught up with the family. Luxuriate in the sauna. There are two additional bedrooms (one presently used as a storage room) and a shared powder room are found on this level. Now it’s time to get to work – the impressive home office, with massive window and adjoining utility room, let’s you get down to business, with a private side entry door. Now the special bonus! Directly attached to the main residence is a brilliant fully self-contained two-storey guest, groundskeeper’s residence, or in-law cottage with its own private front entry door. There is a full lower level walk-out containing bedrooms and the living room for a total of 519 additional square feet. Sip a glass of wine from a nearby Niagara vineyard, unwind at 888 Barrick Road amongst the 26.7 acres, and enjoy La Dolce Vita in paradise. Amazing Bell Fibe 1.5 gigabit high speed internet service onsite - a rarity in a rural location.
More
Lifestyles
* Ranch/Farm/Plantation
La Dolce Vita In Niagara, Canada,Ontario,Port Colborne is a Port Colborne luxury Single Family Home listed for sale 2,395,000 CAD. This high end Port Colborne Single Family Home is comprised of 3 bedrooms and 3 baths. Find more luxury properties in Port Colborne or search for luxury properties for sale in Port Colborne.



