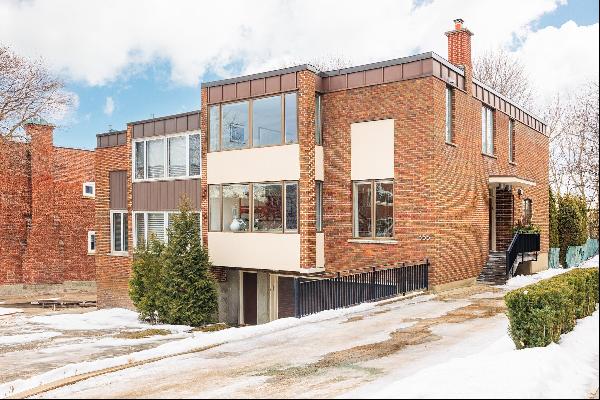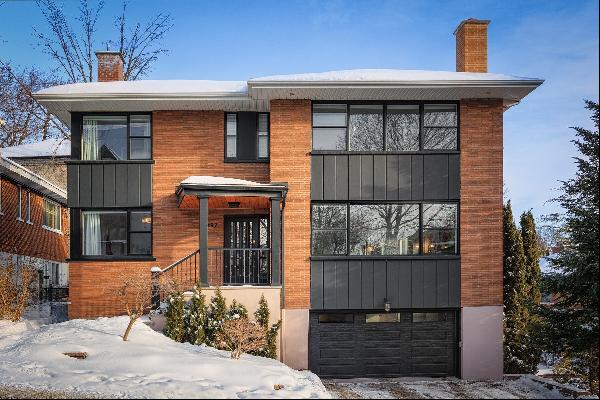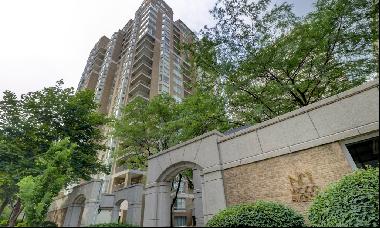Westmount,QC,Canada (Off Market)
659 Av. Lansdowne, Westmount, Quebec, Canada
Property Type : Other Residential
Property Style : N/A
Build Size : 2,418 ft² / 225 m²
Land Size : N/A
Bedroom : 4
Bathroom : 3
Half Bathroom : 0
MLS#: 18286045
Property Description
Inspired by European architecture, this property stands out with its white façade, red-shingle roof, and its enchanted garden. Tastefully renovated kitchen, bathrooms and garden-level room, this family home offers 3 bedrooms with the possibility to add 2 more and 3+1 baths. Near all amenities and the best schools the city has to offer, its location is convenient yet offers privacy and tranquility. Come see for yourself!This property boasts great entertaining space, fully renovated kitchen, enchanted garden, potential 5 bedrooms great for a large family & much more. Prime location in Westmount near all amenities, prestigious schools, yet tucked away on Lansdowne.OUR TOP 3:- The tasteful custom wood kitchen- The over-the-top en-suite bathroom on the 2nd level- The stunning perennial garden (the homeowners' COVID project!)RENOVATIONS BY CURRENT OWNER:-Primary bdrm bathroom-Renovated & integrated the previously inaccessible garage to the house-Decorative roof on the rear face & renovations of rear terrace-Gas insert in the ground floor living room fireplace-Significant landscaping of the entire garden (front & back)RENOVATIONS BY PREVIOUS OWNERS:2019-Air-conditioning installed2018 -Driveway repaved & -tree trimming2017-Primary bedroom/bathroom, heated floors, walk-in shower -French drain & membrane around house, exterior landscaping -Slate roof over master bedroom2015-New hot water tank2014-New membrane roof, replaced skylight & new front slate roof; -New kitchen & butler's pantry, new wood floors, custom cabinetry (Ebinisterie St-Denis) -New entry to dining room-New Electrical entry (200 amps)-New Martin leaded windows, Insulation of rear walls2009-Family bathroom, heated floor-Installation of French drain along perimeter, new gutters rear & side of houseMAIN FLOOR-Elegant cross-hall plan-Custom kitchen with breakfast nook offers timeless design with white cabinets & marble countertops including Wolf stove & top-notch appliances. Accessible from both the living room & dining room-Bright living room offers gas fireplace with a marble mantel-Formal dining room connects to kitchen through a butler's pantry2ND FLOOR-3 bdrms & rare 3 baths on this floor-Large primary bdrm w/ renovated luxurious en-suite bathroom-2nd bdrm also has its own ensuite bathroom-3rd bdrm is well appointed with a walk-in-Family bath conveniently located in hallway near 3rd bdrm & 4th bdrm in attic3RD FLOOR (ATTIC)-Offers a large versatile space currently used as a 4th bdrm & home office-Built-in shelves-Ample storageBASEMENT-Great family room with a fireplace, cozy theatre setup, & complete home bar nook-Bright garden level room with heated floors (previously the garage) with French doors leading to the enchanted garden. Completely renovated by current owners, used as their Music room but could also make a great guest bedroom.-Powder room-Laundry room & potential kitchenetteBACKYARD-Fully landscaped front & back garden-Plenty of outdoor sitting & dining areas to enjoy meals with friends & family or for kids to play outside-Fenced/hedgedLOCATIONCentral Westmount location, close to schools, public transportation & easy access to main highways.*Living space provided from the municipal assessment website. Floor plans and measurements are calculated on a net basis*
More
Westmount,QC,Canada, Canada,Quebec,Westmount is a 2,418ft² Westmount luxury Other Residential listed for sale 1,406,716 USD. This high end Westmount Other Residential is comprised of 4 bedrooms and 3 baths. Find more luxury properties in Westmount or search for luxury properties for sale in Westmount.





