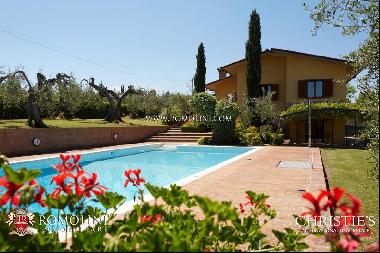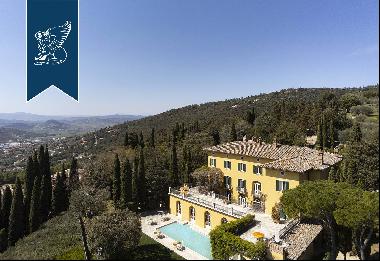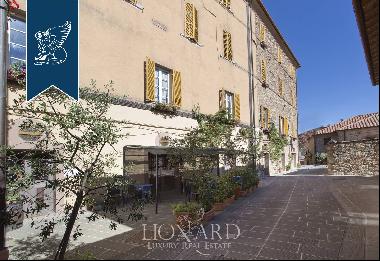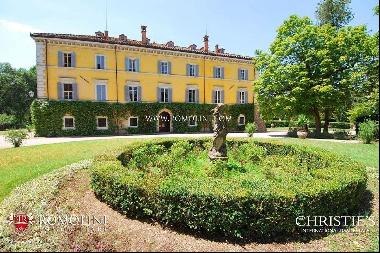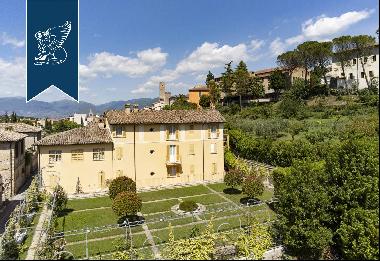Villa Foce, Niccone Valley, Umbertide, Perugia (不能交易)
Villa Foce, Niccone Valley, Umbertide, Perugia, 翁布里亚, 意大利
楼盘类型 : N/A
楼盘设计 : N/A
建筑面积 : 7,427 ft² / 690 m²
占地面积 : N/A
卧室 : 7
浴室 : 0
浴室(企缸) : 0
MLS#: N/A
楼盘简介
Description
La Foce is situated on a well defined natural elevation in the heart of the Nicone Valley, the most prestigious valley in Umbria. The property has 23 hectares, 57 acres of land, in total. There are 10 hectares of woodlands with mushrooms and truffles and 13 hectares of irrigated fields and landscaped gardens. The fields are cultivated and this year we are growing sun flowers, however the land is ideal for olives or a vineyard.
There is also the possibility to acquire more land adjacent to the property.
The views from La Foce are simply spectacular. Both the Castello Saint Andrea di Sorbello and the Castello di Reschio may be seen from the property to the west and the snow capped Apennines to the east. The sunsets over the Umbrian and Tuscan hills are breathtaking.
This property has been restored and furnished to a very high standard maintaining many of the original architectural features including a Medievel Tower at the core of Main House. The tower once served as a look-out post, one of many strategically placed along the Nicone Valley bordering Umbria and Tuscany. In Medievel times these towers were constructed primarily as a means of defence and communication, fires were lit to warn of danger.
The Main House, 550.00 Sqm.
Ground Floor:
There is a very large open living area with antique open fireplace and the original brick vaulted ceilings with brick columns of the 14th century tower.
A large dining area, which may be accessed through an archway with steps from the living area. There is adequate space for a minimum of 12 table settings. There is a cantina, adjacent to the living and dining area.
A large kitchen and breakfast kitchen, with a separate dining area. There is a laundry and utility room, which may be accessed from the breakfast kitchen.
A library, off the living area with more than adequate shelving for several hundred books and a comfortable seating area to relax, with a view down the valley across the pool.
A large communal bathroom with shower, toilet and bidet, two wash basins and hot towel rail. This bathroom, offers external access through French doors and may, therefore be used as a pool bathroom.
A large portico on the east side of the Main House, which may be accessed from the main dining room and from the kitchen dining room, offers covered external dining with adequate space for 12 table settings. There is a barbecue in this space in order to be able to cook and dine in all weather conditions.
There are two large terraces east and west of the Main House both with spectacular views of the surrounding countryside and the snow capped Apennines. The east terrace may be accessed from the portico with outside inside dining, the west terrace above the pool may be accessed from the living room. Liberty railings, dating back to the 1920’s, have been installed on both terraces. These were recuperated from an old palazzo that was demolished in Porta Cesareo, in southern Italy.
First Floor:
The first floor offers three very large double bedrooms all with bathrooms, en suite, large showers, toilets, bidets, wash basins and heated towel rails.
The Master Bedroom has French doors leading out to a terrace and a staircase down to the garden and pool.
Second Floor:
The second floor, at the top of the Tower, offers a further large bedroom with two good size single beds, bathroom and dressing room.
The Tobacco Tower, 140.00 Sqm.
The original Tobacco Tower was demolished and rebuilt, using all reclaimed materials. This now offers further accommodation and privacy for guests. Similarly, it also enjoys spectacular views of the valley, surrounding hills and woodlands and across the lake situated below the property.
Ground Floor:
The ground floor has a large kitchen and dining area with adequate space for 4 to 6 table settings. A large living area, with antique fireplace and French doors leading out to a covered terrace with table and chairs. The terrace, may also be accessed from the kitchen and dining area.
A communal bathroom with toilet and was basin, accessed from the ground floor lobby area at the base of the staircase. This area is large enough to create a small study.
First Floor:
The first floor offers a double bedroom with bathroom, en suite.
Second Floor:
The second floor offers a double bedroom with bathroom, en suite.
The Property:
Both the Main House and Tobacco Tower have under floor heating and air conditioning throughout. The system that we have installed is state of the art and provides immediate heating and or air conditioning. Once the under floor heating reaches the desired temperature the fan coil units switch off automatically.
For security reasons the map below indicates only the approximate location.
更多
La Foce is situated on a well defined natural elevation in the heart of the Nicone Valley, the most prestigious valley in Umbria. The property has 23 hectares, 57 acres of land, in total. There are 10 hectares of woodlands with mushrooms and truffles and 13 hectares of irrigated fields and landscaped gardens. The fields are cultivated and this year we are growing sun flowers, however the land is ideal for olives or a vineyard.
There is also the possibility to acquire more land adjacent to the property.
The views from La Foce are simply spectacular. Both the Castello Saint Andrea di Sorbello and the Castello di Reschio may be seen from the property to the west and the snow capped Apennines to the east. The sunsets over the Umbrian and Tuscan hills are breathtaking.
This property has been restored and furnished to a very high standard maintaining many of the original architectural features including a Medievel Tower at the core of Main House. The tower once served as a look-out post, one of many strategically placed along the Nicone Valley bordering Umbria and Tuscany. In Medievel times these towers were constructed primarily as a means of defence and communication, fires were lit to warn of danger.
The Main House, 550.00 Sqm.
Ground Floor:
There is a very large open living area with antique open fireplace and the original brick vaulted ceilings with brick columns of the 14th century tower.
A large dining area, which may be accessed through an archway with steps from the living area. There is adequate space for a minimum of 12 table settings. There is a cantina, adjacent to the living and dining area.
A large kitchen and breakfast kitchen, with a separate dining area. There is a laundry and utility room, which may be accessed from the breakfast kitchen.
A library, off the living area with more than adequate shelving for several hundred books and a comfortable seating area to relax, with a view down the valley across the pool.
A large communal bathroom with shower, toilet and bidet, two wash basins and hot towel rail. This bathroom, offers external access through French doors and may, therefore be used as a pool bathroom.
A large portico on the east side of the Main House, which may be accessed from the main dining room and from the kitchen dining room, offers covered external dining with adequate space for 12 table settings. There is a barbecue in this space in order to be able to cook and dine in all weather conditions.
There are two large terraces east and west of the Main House both with spectacular views of the surrounding countryside and the snow capped Apennines. The east terrace may be accessed from the portico with outside inside dining, the west terrace above the pool may be accessed from the living room. Liberty railings, dating back to the 1920’s, have been installed on both terraces. These were recuperated from an old palazzo that was demolished in Porta Cesareo, in southern Italy.
First Floor:
The first floor offers three very large double bedrooms all with bathrooms, en suite, large showers, toilets, bidets, wash basins and heated towel rails.
The Master Bedroom has French doors leading out to a terrace and a staircase down to the garden and pool.
Second Floor:
The second floor, at the top of the Tower, offers a further large bedroom with two good size single beds, bathroom and dressing room.
The Tobacco Tower, 140.00 Sqm.
The original Tobacco Tower was demolished and rebuilt, using all reclaimed materials. This now offers further accommodation and privacy for guests. Similarly, it also enjoys spectacular views of the valley, surrounding hills and woodlands and across the lake situated below the property.
Ground Floor:
The ground floor has a large kitchen and dining area with adequate space for 4 to 6 table settings. A large living area, with antique fireplace and French doors leading out to a covered terrace with table and chairs. The terrace, may also be accessed from the kitchen and dining area.
A communal bathroom with toilet and was basin, accessed from the ground floor lobby area at the base of the staircase. This area is large enough to create a small study.
First Floor:
The first floor offers a double bedroom with bathroom, en suite.
Second Floor:
The second floor offers a double bedroom with bathroom, en suite.
The Property:
Both the Main House and Tobacco Tower have under floor heating and air conditioning throughout. The system that we have installed is state of the art and provides immediate heating and or air conditioning. Once the under floor heating reaches the desired temperature the fan coil units switch off automatically.
For security reasons the map below indicates only the approximate location.
处于意大利,翁布里亚的“Villa Foce, Niccone Valley, Umbertide, Perugia”是一处7,427ft²翁布里亚出售N/A,3,950,000 欧元7。这个高端的翁布里亚N/A共包括7间卧室和0间浴室。你也可以寻找更多翁布里亚的豪宅、或是搜索翁布里亚的出售豪宅。

