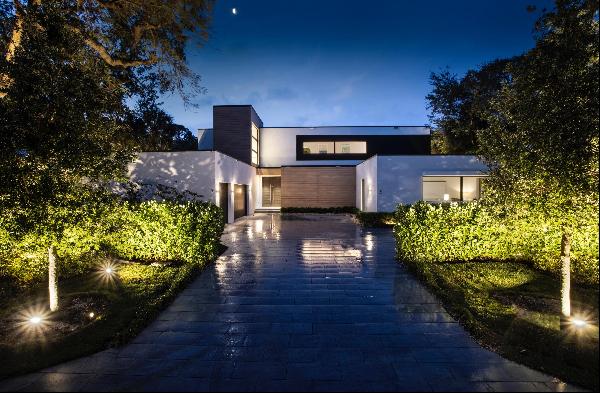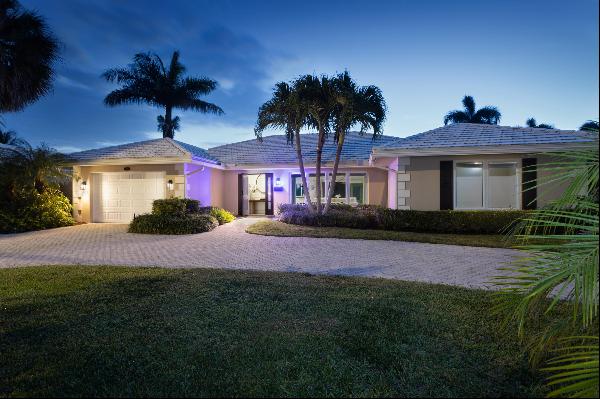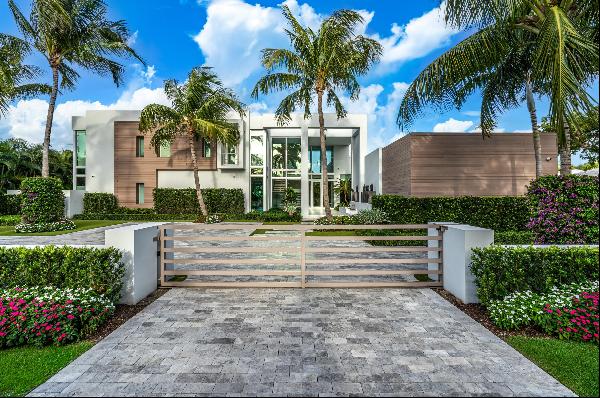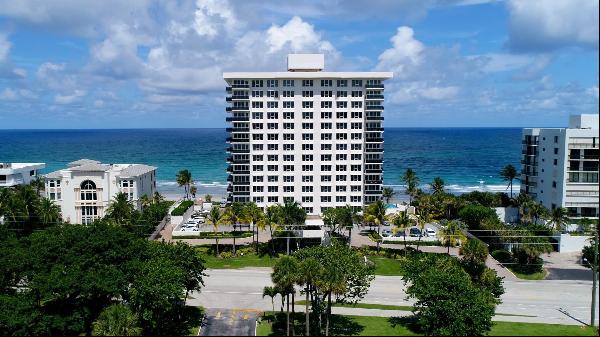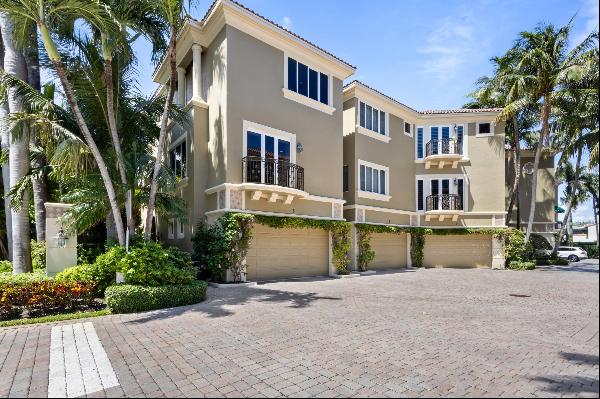775 Oriole Circle (不能交易)
775 Oriole Circle, 博卡拉顿, 佛罗里达, 美国
楼盘类型 : 其他住宅
楼盘设计 : N/A
建筑面积 : 12,084 ft² / 1,123 m²
占地面积 : N/A
卧室 : 5
浴室 : 6
浴室(企缸) : 3
MLS#: RX-10605666
楼盘简介
Situated in a secure gated yachting enclave, on a finger isle cul-de-sac with panoramic deepwater, intracoastal and nature preserve views. Conceived with an art moderne flair by Affiniti Architects, expertly executed by Cudmore Builders, designer furnished and impeccably maintained, this move-in showplace is pure perfection in every detail. This tri-level 5-bedroom estate is crafted with inlaid marble floors; custom moldings, millwork, and built-ins; stunning lighting; and such notable touches as the green marble gas fireplace with exquisite detail surround. With its soaring expansive curved grid window walls, uninterrupted water views are assured from major rooms. Poised against a meticulously sculpted tropical landscape, the residence features a infinity edge serpentine waterside pool that follows its scalloped design, a circular loggia summer kitchen/sit-down bar, a fully equipped dock for a 100' yacht situated by an open protected deepwater basin. Double iron front gates lead to an imposing volume ceiling entry where guests step inside a spectacular rotunda. The dramatically scaled grand living room features custom ceiling treatments, marble fireplace and sit-down professional wet bar with endless waterway views. An adjoining family room, oval formal dining room, handsome wood wine room, gourmet island kitchen with separate breakfast room add to the spacious entertainment areas which also include an open club and media room, as well as library/trophy room. The second level consists of exercise/wellness room complete with sauna and an opulent waterfront master wing featuring adjacent sitting area, lavish marble bathroom and separate boutique-lined closets. Completing this level are three additional ensuites and laundry room. Crowning the third level is an observatory/office providing commanding water views. Location Oriole Circle, Boca Raton, Florida. In a quiet cul-de-sac on a private road in The Sanctuary, a prestigious gated community offering sublime seclusion and idyllic natural beauty. This internationally acclaimed yachting enclave offers a 20-slip marina, 24-hour guarded gate security plus private road and water patrols, Har-Tru tennis courts, and a 27±-acre bird/wildlife preserve. All just minutes from the Gold Coast beachfront; the legendary Boca Raton Resort & Club; the world-class shopping, dining, and entertainment at Mizner Park, and Boca Raton’s private executive airport. Property This custom Sanctuary estate resides on a deepwater cul de-sac with direct intracoastal and ocean access. Here manicured lawn and sculpted hedges surround the specimen palms that flank the iron-gated entry. A rear entertaining area, rimmed by low hedges, punctuated with tropical plantings, encompasses a round covered loggia with a circular tiled granite-topped bar with built-in summer kitchen. A serpentine oversized infinity edge pool with built-in stools traces the scalloped edge of the residence, ending in a circular spa. Surrounding the pool, a patterned sun deck is steps up from a fully-equipped dock for a 100' yacht. Residence First Floor: A double door entry leads into a two-story rotunda foyer and grand salon with marble stone gas fireplace, professional wet bar, and curved panoramic window walls. The open flow from the foyer leads into a formal oval dining room served by a custom wine room, and an open-plan club/billiards room and media center/theater open to the foyer. Past this entertaining space, a gourmet chef’s island kitchen with granite counters, top-tier stainless appliances, custom cabinetry, built-in desk, and separate water-view breakfast area adjoins a family room flowing from the grand salon. Across the salon are the paneled trophy room/library with fireplace, staff quarters, and garage. Two powder rooms, an elevator, a graceful marble staircase and rear circular staircase complete the first floor. Second Floor: Two distinct wings flow from a semi-circular hallway. Surrounding the elevator, three guest ensuites enjoy walk-in closets, private access to open balconies, and a laundry. The master wing is introduced by an enviably equipped gym/wellness room with sauna, full bath, and Intracoastal view. The secluded double door master suite is comprised of dual boutique walk-in closets; a dressing area; a lavish marble master bath with circular glass-enclosed multi-head dual shower, dual vanities with make-up area, and double jetted tub. The luxurious master bedroom features a tufted wall, bedframe with retractable flat screen TV, circular window wall water view, and an adjoining waterfront sitting room. Third Floor: Atop the rear spiral staircase, an office with vaulted ceiling and Intracoastal views are enjoyed by sliding door access to a waterfront balcony. Special features: concrete block exterior construction, second and third concrete floors, icynene insulation, foundation on 152 pilings, S-tile roof, impact windows/doors, volume tray ceilings with custom moldings, covered/uncovered balconies, natural gas range and fireplaces, hotel-style elevator, 2nd floor laundry, staff quarters, security system, three bay garage, circular granite-topped summer kitchen/grilling station, heated saline spa and gunite pool with built-in stools, cabana bath, dock with boatlift, direct Intracoastal and ocean access with no fixed bridges. Partially Furnished. Exclusions: Antique Cabinet by stairway, Piano, Billiard Table & Victrola, dining room Bronze Statue, Antique Mirror & Shelf by elevator, all Artwork & Decorative Items.
更多
处于美国,佛罗里达,博卡拉顿的“775 Oriole Circle”是一处12,084ft²博卡拉顿出售其他住宅,8,950,000 美元5。这个高端的博卡拉顿其他住宅共包括5间卧室和6间浴室。你也可以寻找更多博卡拉顿的豪宅、或是搜索博卡拉顿的出售豪宅。

