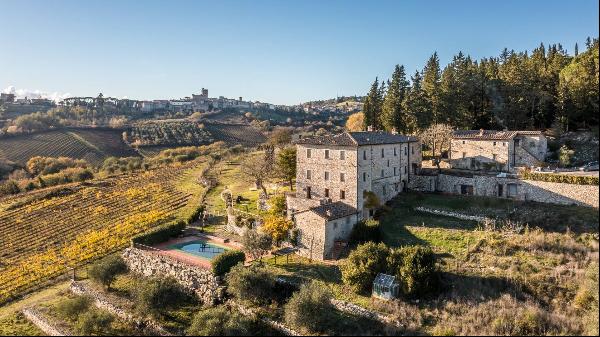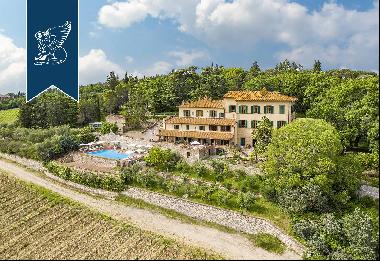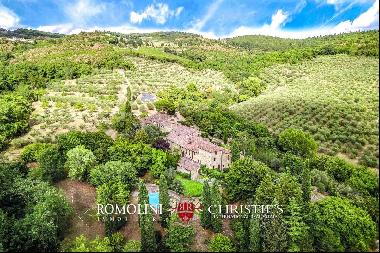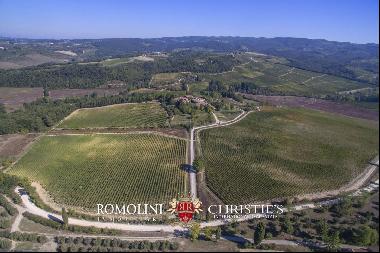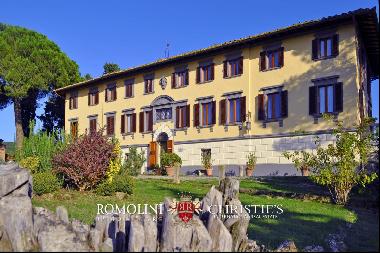Chianti Classico - 116-KEY HOTEL DEVELOPMENT PROJECT FOR SALE IN TUSCANY (不能交易)
卡斯泰利纳伊恩基亚恩蒂, 托斯卡纳, 意大利
楼盘类型 : 单独家庭住宅
楼盘设计 : N/A
建筑面积 : 164,689 ft² / 15,300 m²
占地面积 : N/A
卧室 : 116
浴室 : 125
浴室(企缸) : 0
MLS#: 2145
楼盘简介
Just 2 km from Castellina, in the heart of Chianti Classico and Tuscany, this stunning development project aims by requalifying a huge surface currently occupied by an old and abandoned breeding farm. The first phase will be demolishing all the buildings, ranging from warehouses to residential buildings, so those huge volumes will become available for the creating of a luxury eco-friendly 116-key resort (15,300 sqm) with a reduced visual impact to preserve the unique fascination of the Chianti hills. Unique investment opportunity in Tuscany.
The idea behind the project is not to alter the area, keeping all the slopes as they are and exploiting them to create “invisible” bedrooms with grass-covered roofs and walls covered in local stone. Trees planted following the specific criteria of biocompatibility will hide the resort from prying eyes and provide the guests with excellent privacy.
The project has already been approved by the municipality and construction could start at any moment.
THE PLANNED BUILDINGS
The higher portion of the resort will feature tree buildings (hence the name Three Stones of the project) with the common areas of the property (3,530 sqm – 37,983 sqft). Here will be conference halls, three restaurants with professional kitchens, event halls, a reception with a huge lounge where guests can find a convenient bar, a shop and a playground for children. In a restricted-access area will be the administrative offices of the resort.
Underground there will be staff areas, technical rooms for the systems and two ample indoor parking lots for both staff and guests.
The terraces, previously occupied by the breeding farms, will be reworked to accommodate the guestrooms (101 in total for 7,000 sqm – 75,320 sqft). Laid over four panoramic levels, the “presidential” rooms and suites will be located on the upper floors, while the double bedrooms (still with top-of-the-line finishes) will be placed in the remaining terraces. At the center of the guestrooms will be a beautiful swimming pool with a paved solarium and a bar for poolside aperitifs and breakfasts.
On the other side of the complex, using the common areas as a reference point, will be the Spa (1,150 sqm – 12,374 sqft) that will include the wellness center, an equipped fitness room and an indoor swimming pool with dressing areas.
The three portions mentioned above (resort, guestrooms and Spa) will be connected by a network of underground tunnels that will allow easily moving between the areas without the need of exiting the buildings.
Still on the same side of the property, further down the slope, will be two tennis courts (surrounded by trees, so with a very low environmental impact) and a natural amphitheater to be used for events and outdoor conferences.
In a retired and private position, far from the resort, will be four luxury villas (625 sqm – 6,725 sqft each, totaling 2,500 sqm – 26,900 sqft), all fitted with air conditioning and private swimming pool. The buildings (identical to each other) will be on four floors and will have four bedrooms each, plus spacious living areas. These buildings could be either used as part of the hotel or rented separately in a short/long term parallel rental business.
Midway between the villas and the resort a museum (1,120 sqm – 12,051 sqft) will be built: this will showcase a collection of over 20,000 bottles of Chianti Classico, a cooking school, three bedrooms and several administrative offices.
THE EXTERIORS
The property covers in its entirety over 45.0 hectares (111.2 acres). The requalification project also envisions the recovery of all the green areas. While trying to hide the warehouses, it was decided to plant rows of trees (mainly pines and Arizona cypresses which are not well suited for the Chianti climate): these will be in time eradicated and replaced with better-suited trees such as holly oaks, downy oaks, Mediterranean cypresses and Turkey oaks.
The next phase will be recreating a fading border between the woodland and the arable land, cleaning the undergrowth and removing out-of-place trees to speed up the growth of broadleaved plants typical of the area. Once reached the equilibrium, it will only be a matter of preserving it with general maintenance.
The plan is to “overhaul” the area, restoring its natural equilibrium without however erasing those agricultural aspects that are a defining characteristic of Chianti. In order to achieve this, the project also suggests planting olive trees all around the resort.
The reshaping of the hill to build the warehouses for the breeding farm on concrete terraces has caused over the years a change in the way water is drained: water has accumulated at the base of the slope creating two small lakes, which have been used since as a water supply for cattle. The project envisions cleaning these two ponds (around which plants are overgrown) and the creation around the basins of region-specific mini-ecosystems which would also double as a didactical experience with the resort.
SERVICES
As far as infrastructures are concerned for the optimal functioning of the resort, the project also relies on a general remake and/or overhaul of the systems servicing the property.
For water supply, the project estimates a daily use of 158 cu.m of water which will be provided by the municipal aqueduct (30 cu.m/day as it was for the breeding farm) and private wells to be dug at the property (120 cu.m/day). Part of the plumbing will also need to be replaced (1,690 m in total). For irrigation the project estimated a daily use of 100 cu.m of water which will be provided by the purification of wastewater from the resort, so not to overburden the aqueduct and be environmentally neutral.
For electricity, the current systems can provide (theoretically) up to 2,000 kW/day that could be integrated with an additional 1,000 kW/day by connecting the property to a secondary electric grid in the vicinity. At the same time, the project also has in view to replace all the above-ground electric lines with low-environmental-impact underground systems.
For gas (and fuels in general) the project already includes a system of tubes (roughly 1,850 m) connecting the resort to the mains network running along the road. The daily consumption has been calculated to 320 cu.m/day of natural gas (equaling roughly to 3,000 kW/day).
For telephone and internet connection it would be possible to connect the resort via optic fiber (1,850 m) to the nearby line servicing Castellina in Chianti.
更多
The idea behind the project is not to alter the area, keeping all the slopes as they are and exploiting them to create “invisible” bedrooms with grass-covered roofs and walls covered in local stone. Trees planted following the specific criteria of biocompatibility will hide the resort from prying eyes and provide the guests with excellent privacy.
The project has already been approved by the municipality and construction could start at any moment.
THE PLANNED BUILDINGS
The higher portion of the resort will feature tree buildings (hence the name Three Stones of the project) with the common areas of the property (3,530 sqm – 37,983 sqft). Here will be conference halls, three restaurants with professional kitchens, event halls, a reception with a huge lounge where guests can find a convenient bar, a shop and a playground for children. In a restricted-access area will be the administrative offices of the resort.
Underground there will be staff areas, technical rooms for the systems and two ample indoor parking lots for both staff and guests.
The terraces, previously occupied by the breeding farms, will be reworked to accommodate the guestrooms (101 in total for 7,000 sqm – 75,320 sqft). Laid over four panoramic levels, the “presidential” rooms and suites will be located on the upper floors, while the double bedrooms (still with top-of-the-line finishes) will be placed in the remaining terraces. At the center of the guestrooms will be a beautiful swimming pool with a paved solarium and a bar for poolside aperitifs and breakfasts.
On the other side of the complex, using the common areas as a reference point, will be the Spa (1,150 sqm – 12,374 sqft) that will include the wellness center, an equipped fitness room and an indoor swimming pool with dressing areas.
The three portions mentioned above (resort, guestrooms and Spa) will be connected by a network of underground tunnels that will allow easily moving between the areas without the need of exiting the buildings.
Still on the same side of the property, further down the slope, will be two tennis courts (surrounded by trees, so with a very low environmental impact) and a natural amphitheater to be used for events and outdoor conferences.
In a retired and private position, far from the resort, will be four luxury villas (625 sqm – 6,725 sqft each, totaling 2,500 sqm – 26,900 sqft), all fitted with air conditioning and private swimming pool. The buildings (identical to each other) will be on four floors and will have four bedrooms each, plus spacious living areas. These buildings could be either used as part of the hotel or rented separately in a short/long term parallel rental business.
Midway between the villas and the resort a museum (1,120 sqm – 12,051 sqft) will be built: this will showcase a collection of over 20,000 bottles of Chianti Classico, a cooking school, three bedrooms and several administrative offices.
THE EXTERIORS
The property covers in its entirety over 45.0 hectares (111.2 acres). The requalification project also envisions the recovery of all the green areas. While trying to hide the warehouses, it was decided to plant rows of trees (mainly pines and Arizona cypresses which are not well suited for the Chianti climate): these will be in time eradicated and replaced with better-suited trees such as holly oaks, downy oaks, Mediterranean cypresses and Turkey oaks.
The next phase will be recreating a fading border between the woodland and the arable land, cleaning the undergrowth and removing out-of-place trees to speed up the growth of broadleaved plants typical of the area. Once reached the equilibrium, it will only be a matter of preserving it with general maintenance.
The plan is to “overhaul” the area, restoring its natural equilibrium without however erasing those agricultural aspects that are a defining characteristic of Chianti. In order to achieve this, the project also suggests planting olive trees all around the resort.
The reshaping of the hill to build the warehouses for the breeding farm on concrete terraces has caused over the years a change in the way water is drained: water has accumulated at the base of the slope creating two small lakes, which have been used since as a water supply for cattle. The project envisions cleaning these two ponds (around which plants are overgrown) and the creation around the basins of region-specific mini-ecosystems which would also double as a didactical experience with the resort.
SERVICES
As far as infrastructures are concerned for the optimal functioning of the resort, the project also relies on a general remake and/or overhaul of the systems servicing the property.
For water supply, the project estimates a daily use of 158 cu.m of water which will be provided by the municipal aqueduct (30 cu.m/day as it was for the breeding farm) and private wells to be dug at the property (120 cu.m/day). Part of the plumbing will also need to be replaced (1,690 m in total). For irrigation the project estimated a daily use of 100 cu.m of water which will be provided by the purification of wastewater from the resort, so not to overburden the aqueduct and be environmentally neutral.
For electricity, the current systems can provide (theoretically) up to 2,000 kW/day that could be integrated with an additional 1,000 kW/day by connecting the property to a secondary electric grid in the vicinity. At the same time, the project also has in view to replace all the above-ground electric lines with low-environmental-impact underground systems.
For gas (and fuels in general) the project already includes a system of tubes (roughly 1,850 m) connecting the resort to the mains network running along the road. The daily consumption has been calculated to 320 cu.m/day of natural gas (equaling roughly to 3,000 kW/day).
For telephone and internet connection it would be possible to connect the resort via optic fiber (1,850 m) to the nearby line servicing Castellina in Chianti.
处于意大利,托斯卡纳,卡斯泰利纳伊恩基亚恩蒂的“Chianti Classico - 116-KEY HOTEL DEVELOPMENT PROJECT FOR SALE IN TUSCANY”是一处164,689ft²卡斯泰利纳伊恩基亚恩蒂出售单独家庭住宅,19,148,936 美元116。这个高端的卡斯泰利纳伊恩基亚恩蒂单独家庭住宅共包括116间卧室和125间浴室。你也可以寻找更多卡斯泰利纳伊恩基亚恩蒂的豪宅、或是搜索卡斯泰利纳伊恩基亚恩蒂的出售豪宅。

