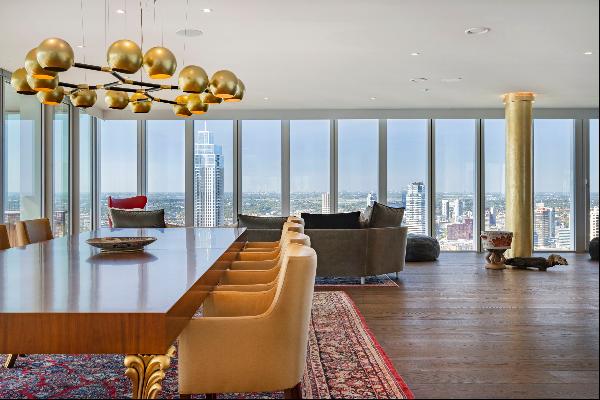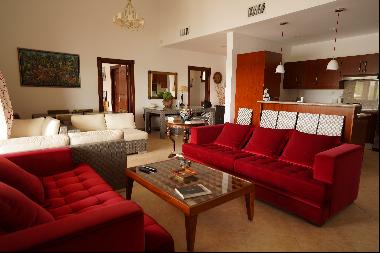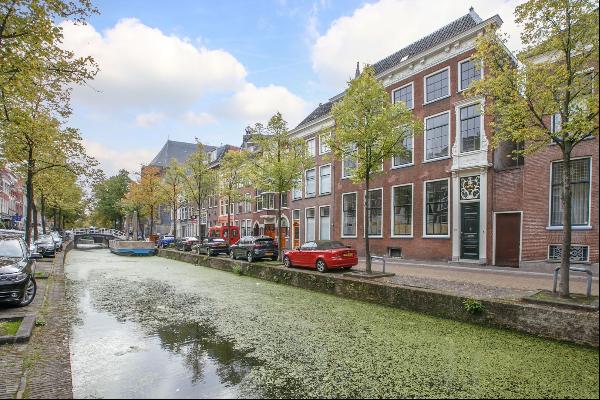出售, PRICE UPON REQUEST
荷兰
楼盘类型 : 单独家庭住宅
楼盘设计 : N/A
建筑面积 : 6,479 ft² / 602 m²
占地面积 : N/A
卧室 : 6
浴室 : 4
浴室(企缸) : 0
MLS#: 2201121023032087
楼盘简介
Very beautiful, in 2009 realized estate with NSW status at less than 20 kilometers from Amsterdam. Not for nothing are the Gooi and the Vecht region also are called 'the garden of Amsterdam'.
An enchantingly beautiful location, flanked by the river Vecht on the one hand and nature reserve the Loenderveensche Plassen on the other, where you will find Oostervecht country estate.
A perfect symbiosis of traditional beauty, elegance and modern living comfort. A very unique property. Let yourself be enchanted.
MODERN LIVING COMFORT
The Oostervecht country estate with its associated park, forest and water covers more than five hectares and is classified under the Natural Beauty Act 1928 with numerous interesting tax facilities.
The impressive house was designed by the well-known architect Thierry Lejeune, who for 29 years was in charge of the design office of the Belgian builder Vlassak-Verhulst. Lejeune was inspired for the architecture by the architectural style of the traditional fighting houses. This gave rise to a unique villa, in which the charm and appearance of yesteryear are harmoniously combined with all the pleasures of modern living comfort.
The location of the Oostervecht country house is just as special. It took ten years before all the permits for the construction of the country house on the protected Terra Nova estate were completed. The villa overlooks the Loenderveensche Plas, a water catchment area and bird nature reserve, in all its splendour and glory. Here you can enjoy breathtaking sunrises and deafening tranquillity. No motorboats, no day-trippers, no horizon pollution, no nuisance in any form. Besides this magnificent location on the lake, Oostervecht has its own jetty on the river Vecht.
PHENOMENAL VIEW
The house was built to the highest possible standards, with quality and reliability being the guiding principles. For example, the entire outer shell was brick-built in traditional bricks and the finest materials were used in the interior, entirely in keeping with the villa's prominent appearance. The covered, arched front door opens onto a hallway, which runs through the heart of the house to the rear, where the same door opens onto the spacious terrace. The corridor has a marble floor of black and white checkered tiles and a high, ornamental ceiling.
To the left of the hallway is the cosy living room with an antique sandstone fireplace and a wide oak floor. High, double doors open up the separate television room at the front of the house and the beautiful study at the rear. Again, a beautiful fireplace and graceful oak wall panelling to ceiling height. Both the living room and the study offer a phenomenal view over the lakes.
Behind the study is a passage to a suite for guests. This apartment has a separate entrance and is equipped with a pantry with refrigerator and dishwasher, marble bathroom with whirlpool and a separate, glass walk-in shower. The French doors open onto a wooden landing / deck with stairs to the crystal clear, natural swimming pond on the side of the house.
The right wing of the house consists of a play / work room with plenty of closet space and then the luxurious kitchen with stone floor - with all conceivable conveniences and equipment. The utility room has its own entrance and offers plenty of practical storage space and a wine fridge, which can be refilled directly from the trunk of the car. Directly adjacent to the kitchen is a lovely conservatory over the entire width of the house, the ideal place for fantastic dinners by a glowing fire in the monumental fireplace. Double doors open up the beautiful stone terrace, where you can enjoy the sun from early in the morning until late in the evening, the view over the garden and the tranquil water.
PRIVATE BEACH
The oak, closed spiral staircase to the first floor opens into the spacious hall with patio doors to the semicircular balcony above the entrance. If stairs are difficult, there is an elevator that connects all four floors.
The right side of the house is entirely occupied by the very luxurious owner's suite of 120 m², with besides a bedroom, a beautiful bathroom, again with that stunning view over the water - also from the bath -, a chic, beautifully wooded walk-in closet and a cozy boudoir adjoining television room with large gas fireplace. In the left wing there are two very spacious bedrooms and a bathroom, while the second (attic) floor accommodates a third bedroom with bathroom and fitness room.
In addition to a well-equipped wine cellar, there is also a technical room under the house.
THE PARK AND GARDEN
The park around the house was designed and created by the company of the Belgian landscape architect Bart Smout and blends harmoniously with the surrounding water landscape and the old forest. The back of the house is on the South-East, with terraces over the entire width, a wide lawn and a private beach on the water. From here you don't have to miss anything about the vastness of the Loenderveensche Plas and the spectacle that Mother Nature has in store for you every day.
Landgoed Oostervecht is truly a jewel and a very special property; so much peace and luxurious living pleasure, so close to Amsterdam.
EXTRA ADVANTAGES
- Housing with fresh air supply
- Underfloor heating throughout the house
- Air conditioning in the bedrooms and study
- Heated mirrors in the bathrooms
- Towel heating in the cabinets
- Electric curtains
- Double hot water boilers
- Modular spots throughout the house
- Taps and plumbing from Volevatch
- Electric entrance gate
- Own jetty in the river Vecht
- Natural swimming pond with pure water
- Sandy beach at the lake
更多
An enchantingly beautiful location, flanked by the river Vecht on the one hand and nature reserve the Loenderveensche Plassen on the other, where you will find Oostervecht country estate.
A perfect symbiosis of traditional beauty, elegance and modern living comfort. A very unique property. Let yourself be enchanted.
MODERN LIVING COMFORT
The Oostervecht country estate with its associated park, forest and water covers more than five hectares and is classified under the Natural Beauty Act 1928 with numerous interesting tax facilities.
The impressive house was designed by the well-known architect Thierry Lejeune, who for 29 years was in charge of the design office of the Belgian builder Vlassak-Verhulst. Lejeune was inspired for the architecture by the architectural style of the traditional fighting houses. This gave rise to a unique villa, in which the charm and appearance of yesteryear are harmoniously combined with all the pleasures of modern living comfort.
The location of the Oostervecht country house is just as special. It took ten years before all the permits for the construction of the country house on the protected Terra Nova estate were completed. The villa overlooks the Loenderveensche Plas, a water catchment area and bird nature reserve, in all its splendour and glory. Here you can enjoy breathtaking sunrises and deafening tranquillity. No motorboats, no day-trippers, no horizon pollution, no nuisance in any form. Besides this magnificent location on the lake, Oostervecht has its own jetty on the river Vecht.
PHENOMENAL VIEW
The house was built to the highest possible standards, with quality and reliability being the guiding principles. For example, the entire outer shell was brick-built in traditional bricks and the finest materials were used in the interior, entirely in keeping with the villa's prominent appearance. The covered, arched front door opens onto a hallway, which runs through the heart of the house to the rear, where the same door opens onto the spacious terrace. The corridor has a marble floor of black and white checkered tiles and a high, ornamental ceiling.
To the left of the hallway is the cosy living room with an antique sandstone fireplace and a wide oak floor. High, double doors open up the separate television room at the front of the house and the beautiful study at the rear. Again, a beautiful fireplace and graceful oak wall panelling to ceiling height. Both the living room and the study offer a phenomenal view over the lakes.
Behind the study is a passage to a suite for guests. This apartment has a separate entrance and is equipped with a pantry with refrigerator and dishwasher, marble bathroom with whirlpool and a separate, glass walk-in shower. The French doors open onto a wooden landing / deck with stairs to the crystal clear, natural swimming pond on the side of the house.
The right wing of the house consists of a play / work room with plenty of closet space and then the luxurious kitchen with stone floor - with all conceivable conveniences and equipment. The utility room has its own entrance and offers plenty of practical storage space and a wine fridge, which can be refilled directly from the trunk of the car. Directly adjacent to the kitchen is a lovely conservatory over the entire width of the house, the ideal place for fantastic dinners by a glowing fire in the monumental fireplace. Double doors open up the beautiful stone terrace, where you can enjoy the sun from early in the morning until late in the evening, the view over the garden and the tranquil water.
PRIVATE BEACH
The oak, closed spiral staircase to the first floor opens into the spacious hall with patio doors to the semicircular balcony above the entrance. If stairs are difficult, there is an elevator that connects all four floors.
The right side of the house is entirely occupied by the very luxurious owner's suite of 120 m², with besides a bedroom, a beautiful bathroom, again with that stunning view over the water - also from the bath -, a chic, beautifully wooded walk-in closet and a cozy boudoir adjoining television room with large gas fireplace. In the left wing there are two very spacious bedrooms and a bathroom, while the second (attic) floor accommodates a third bedroom with bathroom and fitness room.
In addition to a well-equipped wine cellar, there is also a technical room under the house.
THE PARK AND GARDEN
The park around the house was designed and created by the company of the Belgian landscape architect Bart Smout and blends harmoniously with the surrounding water landscape and the old forest. The back of the house is on the South-East, with terraces over the entire width, a wide lawn and a private beach on the water. From here you don't have to miss anything about the vastness of the Loenderveensche Plas and the spectacle that Mother Nature has in store for you every day.
Landgoed Oostervecht is truly a jewel and a very special property; so much peace and luxurious living pleasure, so close to Amsterdam.
EXTRA ADVANTAGES
- Housing with fresh air supply
- Underfloor heating throughout the house
- Air conditioning in the bedrooms and study
- Heated mirrors in the bathrooms
- Towel heating in the cabinets
- Electric curtains
- Double hot water boilers
- Modular spots throughout the house
- Taps and plumbing from Volevatch
- Electric entrance gate
- Own jetty in the river Vecht
- Natural swimming pond with pure water
- Sandy beach at the lake
处于荷兰的“Unique property near Amsterdam”是一处6,479ft²荷兰出售单独家庭住宅,PRICE UPON REQUEST6。这个高端的荷兰单独家庭住宅共包括6间卧室和4间浴室。你也可以寻找更多荷兰的豪宅、或是搜索荷兰的出售豪宅。










