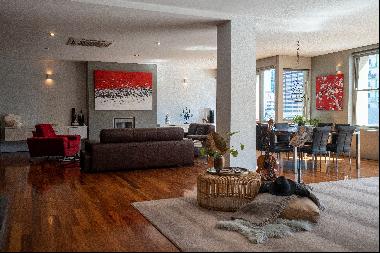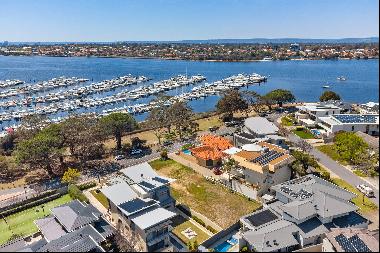Personal Hotel (不能交易)
39 Mount Street West Perth, 珀斯, 西澳大利亚, 澳大利亚
楼盘类型 : 单独家庭住宅
楼盘设计 : 装饰艺术运动
建筑面积 : 6,264 ft² / 582 m²
占地面积 : N/A
卧室 : 4
浴室 : 3
浴室(企缸) : 0
MLS#: N/A
楼盘简介
Welcome to a residence that transcends the ordinary. A personal hotel of your dreams, where luxury and convenience unite to create an unparalleled living experience.
A true personal sanctuary, designed to cater to your every need. Located in the prestigious Mount Street, just moments away from the vibrant heart of Perth's CBD, this immaculately appointed property offers an exclusive opportunity for those seeking the ultimate in luxury living.
Crafted by the renowned architects at the Baltinas Group and brought to life by Zorzi Group, Mercedes Construction, an award-winning luxury builder, this standalone home on a freehold site is an embodiment of opulence and grandeur on an international scale.
Drawing inspiration from the sweeping vistas of the Swan River, Kings Park, and the city skyline, this sun-soaked abode redefines vertical living. Its innovative "vertical architecture" takes cues from the bespoke residences of cosmopolitan cities like Manhattan, London, and Europe, where space and location are meticulously considered.
Spread over eleven split levels across six stories and boasting 543 square meters of internal space, this residence offers a lifestyle beyond compare. A glass-floored rooftop pool, a private commercial-grade elevator, and a bespoke marble staircase are just the beginning. The underground parking for four vehicles features "living plant" garage doors, and energy-saving photovoltaic roof panels ensure efficiency. A green-studded private terrace on the lower ground floor provides a tranquil escape amidst the city's bustle.
The heart of this magnificent home is its professional kitchen, set against warm Tasmanian oak flooring, overlooking a spacious living room with mesmerising river views. The kitchen is equipped with the finest Gaggenau and Liebherr appliances, granite countertops, and a spectacular marble central island a true culinary haven.
The upper floors reveal four generously sized deluxe bedrooms, each with its marble-encased ensuite bathroom, walk-in robe, and a private balcony. The master suite, occupying the entire second floor, is a retreat with dual terraces, a luxurious ensuite, and ample storage. A discreet ground-floor bedroom opens onto a private courtyard and adjoins a grand home study.
The fourth floor is dedicated to elevated entertainment, featuring marble flooring, a formal dining room with a breathtaking 6-meter void, and a mezzanine bar and entertaining zone. It's the perfect space for hosting gatherings with stunning views as your backdrop.
Additional features include a basement with a workshop, bathroom, laundry room, and ample storage. The property's unique and modernist exterior is a testament to architectural innovation, with an exposed aggregate panel design and striking origami pattern.
This home epitomises lock-and-leave perfection, ideal for those who travel frequently, with low-maintenance gardens and state-of-the-art security technology. Its quiet cul-de-sac location offers easy access to the CBD, Kings Park, and a charming Mount Street Breakfast Bar dining venue.
Experience the pinnacle of luxury living in this one-of-a-kind residence. To schedule a private viewing, please contact WA Sotheby's International Realty Estate director and exclusive selling agent Brian Smith.
更多
A true personal sanctuary, designed to cater to your every need. Located in the prestigious Mount Street, just moments away from the vibrant heart of Perth's CBD, this immaculately appointed property offers an exclusive opportunity for those seeking the ultimate in luxury living.
Crafted by the renowned architects at the Baltinas Group and brought to life by Zorzi Group, Mercedes Construction, an award-winning luxury builder, this standalone home on a freehold site is an embodiment of opulence and grandeur on an international scale.
Drawing inspiration from the sweeping vistas of the Swan River, Kings Park, and the city skyline, this sun-soaked abode redefines vertical living. Its innovative "vertical architecture" takes cues from the bespoke residences of cosmopolitan cities like Manhattan, London, and Europe, where space and location are meticulously considered.
Spread over eleven split levels across six stories and boasting 543 square meters of internal space, this residence offers a lifestyle beyond compare. A glass-floored rooftop pool, a private commercial-grade elevator, and a bespoke marble staircase are just the beginning. The underground parking for four vehicles features "living plant" garage doors, and energy-saving photovoltaic roof panels ensure efficiency. A green-studded private terrace on the lower ground floor provides a tranquil escape amidst the city's bustle.
The heart of this magnificent home is its professional kitchen, set against warm Tasmanian oak flooring, overlooking a spacious living room with mesmerising river views. The kitchen is equipped with the finest Gaggenau and Liebherr appliances, granite countertops, and a spectacular marble central island a true culinary haven.
The upper floors reveal four generously sized deluxe bedrooms, each with its marble-encased ensuite bathroom, walk-in robe, and a private balcony. The master suite, occupying the entire second floor, is a retreat with dual terraces, a luxurious ensuite, and ample storage. A discreet ground-floor bedroom opens onto a private courtyard and adjoins a grand home study.
The fourth floor is dedicated to elevated entertainment, featuring marble flooring, a formal dining room with a breathtaking 6-meter void, and a mezzanine bar and entertaining zone. It's the perfect space for hosting gatherings with stunning views as your backdrop.
Additional features include a basement with a workshop, bathroom, laundry room, and ample storage. The property's unique and modernist exterior is a testament to architectural innovation, with an exposed aggregate panel design and striking origami pattern.
This home epitomises lock-and-leave perfection, ideal for those who travel frequently, with low-maintenance gardens and state-of-the-art security technology. Its quiet cul-de-sac location offers easy access to the CBD, Kings Park, and a charming Mount Street Breakfast Bar dining venue.
Experience the pinnacle of luxury living in this one-of-a-kind residence. To schedule a private viewing, please contact WA Sotheby's International Realty Estate director and exclusive selling agent Brian Smith.



