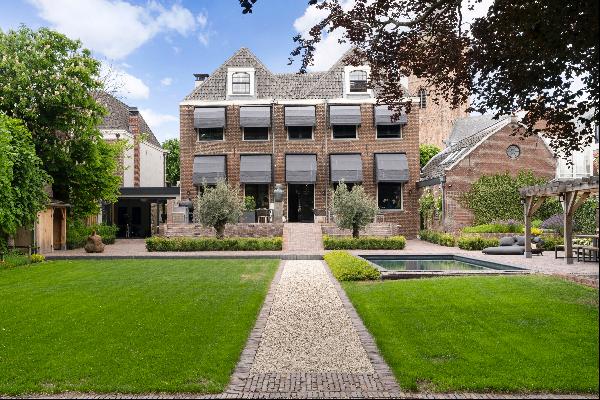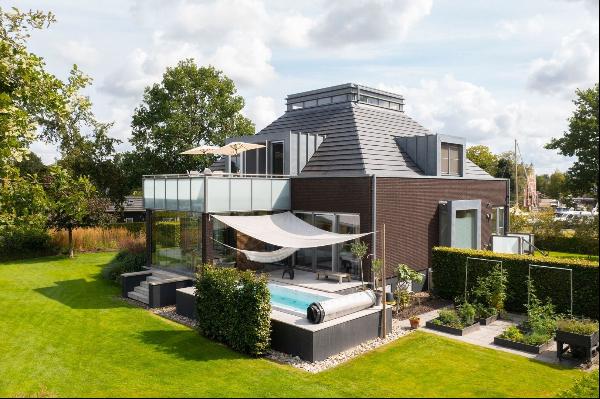Minkmaatstraat 274 (不能交易)
出售, USD 1,358,695
(不能交易)
Minkmaatstraat 274, 荷兰
楼盘类型 : 其他住宅
楼盘设计 : N/A
建筑面积 : 3,067 ft² / 285 m²
占地面积 : N/A
卧室 : 5
浴室 : 0
浴室(企缸) : 0
MLS#: 6530e20cf37b9f0341839893
楼盘简介
Description.
Minkmaatstraat 274, Enschede,
This by the famous Twente architect Sluymers built manufacturers villa is located in a quiet neighborhood, not far from the center of Enschede, but also a short distance from the beautiful forests of Estate De Hooge Boekel. The stately villa from 1930 that we offer you here is without a doubt the jewel of the neighborhood. Symmetrical in design, the arched front door exactly in the middle, on both sides windows with skirted windows, a tiled roof with chic bend, wide roof overhangs and two stout chimneys.
Recently, the villa was equipped with modern living comforts while retaining all the beautiful stylistic features, which delicately but emphatically underline how unique this house is. Behind that special front door is no less than 348 square meters of living space, spread over three floors. A tiled vestibule provides access to the imposing hall with beautiful herringbone parquet flooring, which connects the front to the back of the house. On either side are the living quarters. On the left is a beautiful room with fireplace - now used as a study, but equally an attractive dining room. Adjacent is the luxurious eat-in kitchen with high-gloss black furniture, a sturdy stove under a classic fireplace with extractor and, on the opposite side, a wide work and storage cabinet with double sinks and Quooker faucet. Light pours in through two windows and is atmospherically diffused through the stained glass upper windows. A wonderful place to cook, eat, work and socialize. From the kitchen you can reach the utility room, which also has its own exterior door. Again, the high-gloss black furniture, stylishly combined with a ceiling-high, sparkling white storage unit.
To the right of the central hall is the living room with adjoining dining room. The unusual fireplace is a real eye-catcher. The wood-burning stove with fireplace and wood paneling - with mutual service cabinets with stained-glass windows - is located in an alcove and gives the living room the grandeur of an English country house. The dining room is located at the rear of the house and has double French doors opening onto a spacious terrace and the heated veranda, which can also be accessed from the utility room indoors. Through the staircase, with another beautiful stained-glass window, you reach the second floor. Besides the master bedroom, with built-in closets and a passage to the modern bathroom - with balcony! -Here you will find two more spacious bedrooms, a laundry room and a toilet on the landing. A fixed staircase unlocks the second floor, where there are two more bedrooms and a luxurious
bathroom with bathtub, double sinks and a double shower. Because of its design and layout, this floor could also be set up as a pleasant studio apartment for a live-in child or a nanny.
The villa is surrounded by a manicured garden of 1,800 square meters, which offers plenty of privacy to both the front and the rear. Four monumental deciduous trees, presumably as old as the villa itself, provide a fitting frame for this immaculately maintained, classic home. The garage in the backyard is of
recent date, accommodates four cars and is accessed via a wide driveway, which is closed on the street side by an ornamental iron gate with intercom and remote control.
This magnificent and very comfortable family home offers optimal living enjoyment and is also great for combining living and working at home.
The villa is offered including energy label B voucher. Ask for conditions and offers at our office.
Capacity house: 1,085 m3
Contents outbuilding: 201 m3.
This presentation is informative and without obligation. No rights can be derived from any inaccuracies.
更多
Minkmaatstraat 274, Enschede,
This by the famous Twente architect Sluymers built manufacturers villa is located in a quiet neighborhood, not far from the center of Enschede, but also a short distance from the beautiful forests of Estate De Hooge Boekel. The stately villa from 1930 that we offer you here is without a doubt the jewel of the neighborhood. Symmetrical in design, the arched front door exactly in the middle, on both sides windows with skirted windows, a tiled roof with chic bend, wide roof overhangs and two stout chimneys.
Recently, the villa was equipped with modern living comforts while retaining all the beautiful stylistic features, which delicately but emphatically underline how unique this house is. Behind that special front door is no less than 348 square meters of living space, spread over three floors. A tiled vestibule provides access to the imposing hall with beautiful herringbone parquet flooring, which connects the front to the back of the house. On either side are the living quarters. On the left is a beautiful room with fireplace - now used as a study, but equally an attractive dining room. Adjacent is the luxurious eat-in kitchen with high-gloss black furniture, a sturdy stove under a classic fireplace with extractor and, on the opposite side, a wide work and storage cabinet with double sinks and Quooker faucet. Light pours in through two windows and is atmospherically diffused through the stained glass upper windows. A wonderful place to cook, eat, work and socialize. From the kitchen you can reach the utility room, which also has its own exterior door. Again, the high-gloss black furniture, stylishly combined with a ceiling-high, sparkling white storage unit.
To the right of the central hall is the living room with adjoining dining room. The unusual fireplace is a real eye-catcher. The wood-burning stove with fireplace and wood paneling - with mutual service cabinets with stained-glass windows - is located in an alcove and gives the living room the grandeur of an English country house. The dining room is located at the rear of the house and has double French doors opening onto a spacious terrace and the heated veranda, which can also be accessed from the utility room indoors. Through the staircase, with another beautiful stained-glass window, you reach the second floor. Besides the master bedroom, with built-in closets and a passage to the modern bathroom - with balcony! -Here you will find two more spacious bedrooms, a laundry room and a toilet on the landing. A fixed staircase unlocks the second floor, where there are two more bedrooms and a luxurious
bathroom with bathtub, double sinks and a double shower. Because of its design and layout, this floor could also be set up as a pleasant studio apartment for a live-in child or a nanny.
The villa is surrounded by a manicured garden of 1,800 square meters, which offers plenty of privacy to both the front and the rear. Four monumental deciduous trees, presumably as old as the villa itself, provide a fitting frame for this immaculately maintained, classic home. The garage in the backyard is of
recent date, accommodates four cars and is accessed via a wide driveway, which is closed on the street side by an ornamental iron gate with intercom and remote control.
This magnificent and very comfortable family home offers optimal living enjoyment and is also great for combining living and working at home.
The villa is offered including energy label B voucher. Ask for conditions and offers at our office.
Capacity house: 1,085 m3
Contents outbuilding: 201 m3.
This presentation is informative and without obligation. No rights can be derived from any inaccuracies.
处于荷兰的“Minkmaatstraat 274”是一处3,067ft²荷兰出售其他住宅,USD 1,358,6955。这个高端的荷兰其他住宅共包括5间卧室和0间浴室。你也可以寻找更多荷兰的豪宅、或是搜索荷兰的出售豪宅。





