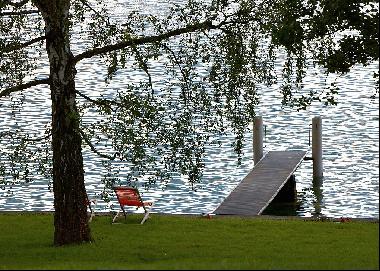Exclusively! Architect's villa with lake view (不能交易)
Anieres, 日内瓦, 瑞士
卧室 : 5
浴室 : 7
浴室(企缸) : 2
MLS#: N/A
楼盘简介
Beautiful detached house designed by architect Charles Pictet and built in 2012. It is located on a land of approximately 1,800 sqm in the prestigious commune of Anières, close to Lake Geneva, 2 minutes walking distance from the village of Anières and 15 minutes by car from downtown Geneva.This luxurious villa offers approximately 580 sqm of living area spread over 3 levels and a roof terrace. The reception and living follow a classical layout with numerous living spaces and a studio at the entrance level. A spiral staircase connects the four bedrooms with their bathrooms on the upper floor. A second stairway leads from the master bedroom to the living spaces on the ground floor and to the basement. It also creates a connection between the dining room, the wine cellar and the rooftop terrace.It also has prestigious finishes in solid oak and granite, as well as top-of-the-range security and home automation system serving the entire house.Its exterior will seduce you with its garden with a wide range of geographical alignments such as lawns; established cherry; walnut tree; apple tree; extensive rose beds and a nice vine-covered pergola. The house has a lake view towards the northwest and an extraordinary 360 degree views in all directions over the lake, the Jura, the Alps, the fields and the Voirons from the roof terrace.This superb property has 12m x 4.4m swimming pool heated entirely by renewable energy, a pool house and a garage for two large cars.
更多
处于瑞士,日内瓦,Anieres的“Exclusively! Architect's villa with lake view”是一处6,243ft²Anieres出售家庭住宅,价格面议5。这个高端的Anieres家庭住宅共包括5间卧室和7间浴室。你也可以寻找更多Anieres的豪宅、或是搜索Anieres的出售豪宅。


