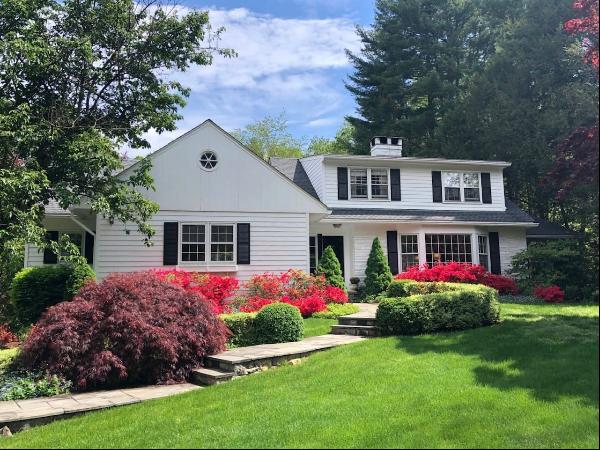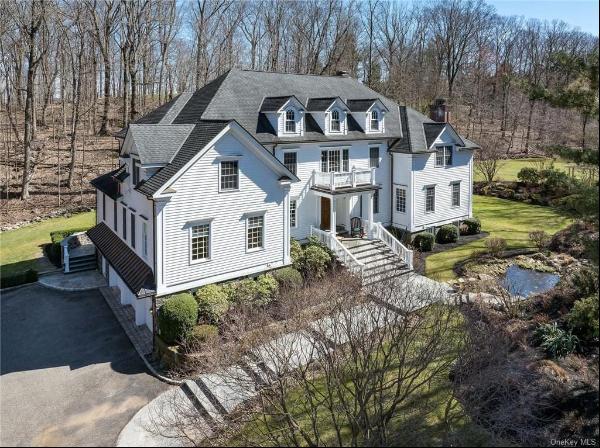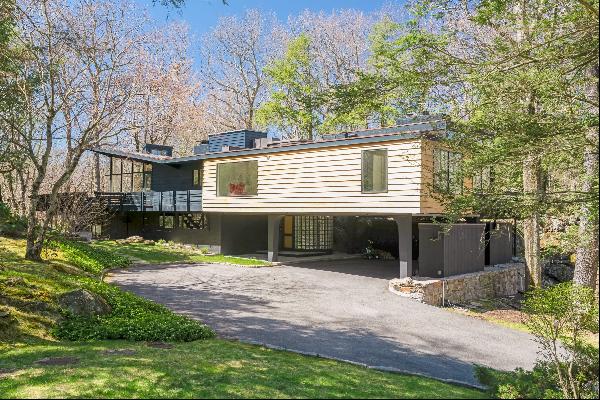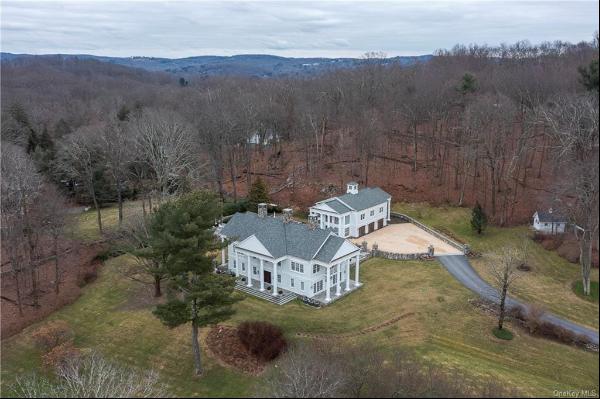10 Nancy Lane (不能交易)
10 Nancy Lane, 查帕阔, 纽约, 美国
卧室 : 6
浴室 : 5
浴室(企缸) : 1
MLS#: H6231922
楼盘简介
One of Chappaqua's Finest Hidden Treasures! Welcome home to 10 Nancy Lane, possibly the highest peak in Chappaqua, sitting at an elevation of 720' with magnificent views. Be only the third owner of this magical home. Sited at the end of a long private driveway on a double cul-de-sac road, the home was originally designed by George Minot of Royal Barry Wills with white washed brick and then thoughtfully renovated and expanded in three stages by the current owners. The attention to detail is evident in every room. Although the square footage is approximately 8000 square feet with six bedrooms, the scale of the spaces is warm and intimate. You will feel right at home as you enter the foyer and begin to notice the details. The house has an easy flow. To your right is the warm cherry paneled den with custom builtins, wet bar and beautiful wood burning fireplace. To the left of the foyer is the formal living room with another wood burning fireplace. This is where you notice and start to appreciate the unique views this home has. When you make one more turn to the dining room, it is as if a movie screen was dropped with the most sublime tree top views of the countryside. The current owners did a masterful primary suite expansion in 2000 where they added square footage to accommodate two walk-in closets, a gorgeous bathroom and an expanded bedroom area that now has a sitting area. The suite is set off from the rest of the house and is warmed by the neutral palette in all areas. Let's talk about the young and bright kitchen, renovated in 2015. The massive center island is the perfect working and entertaining area along with the built in bench. The wall of windows here takes in the views and provides easy access to the blue stone patio that stretches the length of the house. The main level continues past the kitchen to the laundry room, mudroom with storage, guest bedroom and full hall bath and finally a private den with access to the breezeway and garage. This is a six bedroom home, on the second floor is where you will find four bedrooms and two beautiful bathrooms. Each room enjoys beautiful views and the second floor landing is a cozy spot with window seats for reading nooks. Now for the garden level. Again, these owners underwent a large-scale addition and renovation to add approximately 3000 square feet of living space with walls of windows facing the view. There is not only a private office and full bath but more bells and whistles than you can imagine from a media area with projector and screen, to a thermostatically controlled wine room, to a 19th Century wooden bar, to a billiards room and of course a gym and storage galore. This level has doors out to the yard as well as access to a secret spiral staircase leading to the patio by the kitchen. The exterior amenities rival the interior. As mentioned, the patio off of the kitchen and living room runs the expanse of the house. There is also a brick patio in the lower yard for entertaining. However, in 2020, the owners added a beautiful curved bluestone patio behind the garage for a campfire setting, perfect for a firepit and s'mores. The large level yard was also engineered by these owners for play space. Finally the fenced garden for flowers or vegetables is easily accessed from the breezeway. On just over three acres, this property packs a powerful punch. This presents the perfect balance of a charming older home with everything today's buyer appreciates: gorgeous open kitchen, new baths, at least two home offices, home gym and a view like no other. Welcome home.
更多
处于美国,纽约,查帕阔的“10 Nancy Lane”是一处8,000ft²查帕阔出售单独家庭住宅,2,999,999 美元6。这个高端的查帕阔单独家庭住宅共包括6间卧室和5间浴室。你也可以寻找更多查帕阔的豪宅、或是搜索查帕阔的出售豪宅。





