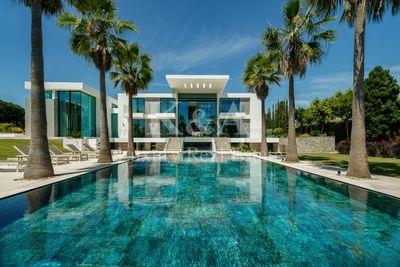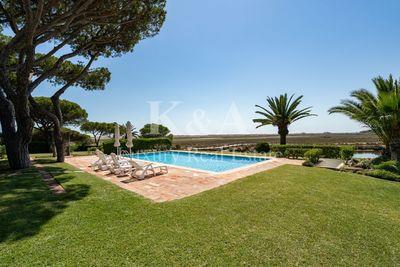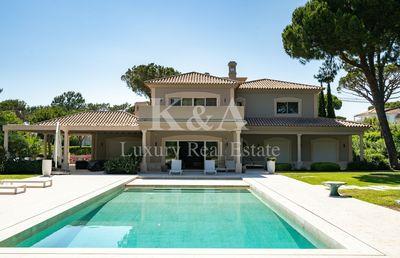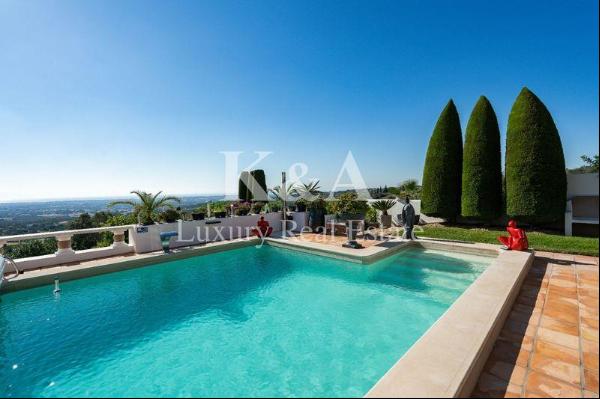Monte Cariad dos Oliveiras (只供參考)
出售, USD 797,872
(只供參考)
葡萄牙
樓盤類型 : 農業/牧場/種植園
樓盤設計 : N/A
建築面積 : 4,951 ft² / 460 m²
佔地面積 : N/A
睡房 : 3
浴室 : 0
浴室(企缸) : 0
MLS#: PF17143
樓盤簡介
Monte Cariad dos Oliveiras is located in the village of Azinheira dos Barros, 150 km south of Lisbon on the A2 / IC1, 20 km south of Grândola and 40 minutes from the Alentejo coast beaches of Costa Vicentina and Costa Azul - Melides, Carvalhal, Pego and Meco. This homestead 'Monte', 5 km from the IC1 access, has 28.29 hectares and a villa with 460 sqm of gross living area, including 3 bedrooms with en-suite bathrooms, a visitor cloakroom, an underground garage, a separate building of 157 sqm with an additional 3-car garage, a guest house and 4 dog kennels. The main single storey house with open-plan living areas has a large fully equipped designer kitchen with double sinks, cabinets and modern appliances including built-in double ovens, electric induction cook top with elegant stainless metal exhaust fan/chimney, microwave, and dishwasher. There is an American style refrigerator/freezer with water and ice dispensers. The counter tops are of Brazilian ‘blue pearl' granite, and include a separate island with sink, breakfast bar and four adjustable height bar stools. The kitchen counter tops have retractable electric power points. The main dining area has a contemporary glass-top table, eight chairs, two wall mounted glass-fronted cabinets, plus additional under counter glass-fronted cabinets. There is a secondary dining/breakfast area. The living room area has a fireplace, with comfortable space for three sofas and coffee table. The TV/media area can accommodate a large-screen TV and home theatre system. It is augmented by a wet-bar, refrigerator, marble counter tops and bar stools matching those of the kitchen, and designer under-counter drawers and cupboards. The office area has provision for internet connection, sliding glass doors to the patio, and room for two desks, filing cabinets and book cases. It has direct access to the visitor cloakroom that has an outside door. The three bedrooms, all with en-suite bathrooms. Include a master bedroom easily accommodating a sitting area, king-size bed, a chest of drawers and bedside units. It has sliding glass doors to the patio. There are four walk-in closets. The bathroom has two wash basins, double walk-in showers and a large tiled bath. There are 2 guest suites, one of them designed for wheelchair access, including to the walk-in shower. The second guest suite has a tiled bath with overhead shower and two wash basins. All bathrooms are fully tiled and have programmable underfloor electric heating. The spacious laundry room with ample counter tops and cupboards has a stainless steel sink, washer and dryer. The large tiled cellar/garage has storage for 1,000 bottles. The house features a central vacuum system, internet, TV and landline telephone access. It has a comprehensive security/alarm system with motion detectors and available monitoring service connection. There is pre-installation for air-conditioning/heating. All house windows have mosquito screens and individual electric shutters. Domestic water with double filtering system, is heated by a programmable solar system with automated backup electric heating. There is a separate water supply for non-domestic use, and an ecologically-friendly system for domestic and kennel drainage. The four kennels have automatic drinking fountains. All garage doors and the main gate, have electric motors with remote control. The large central patio has access to a spacious rooftop sun terrace. There is a separate smaller patio that can be used for fine-weather clothes drying. The guest house has a living/dining room, enclosed fireplace, kitchen, one bedroom and a bathroom on the ground floor, and a large first floor mezzanine. The property is completely fenced and has various fruit trees, olive trees and cork oaks.
更多
位於葡萄牙的“Monte Cariad dos Oliveiras”是一處4,951ft²葡萄牙出售農業/牧場/種植園,USD 797,872。這個高端的葡萄牙農業/牧場/種植園共包括3間臥室和0間浴室。你也可以尋找更多葡萄牙的豪宅、或是搜索葡萄牙的出售豪宅。






