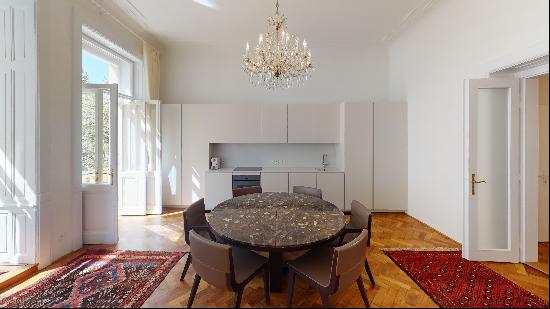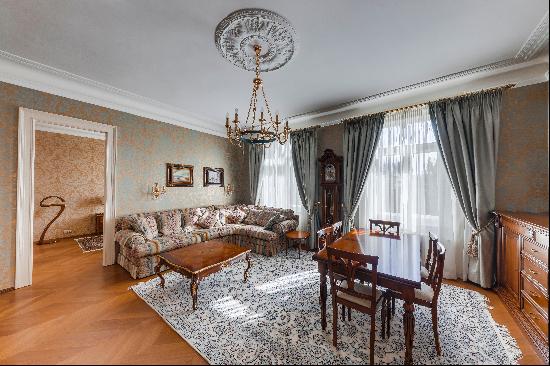Authentic 1940s Functionalist Villa (只供參考)
出售, PRICE UPON REQUEST
(只供參考)
捷克共和國
樓盤類型 : 其他住宅
樓盤設計 : N/A
建築面積 : 6,426 ft² / 597 m²
佔地面積 : N/A
睡房 : 7
浴室 : 3
浴室(企缸) : 2
MLS#: 1909240618581067
樓盤簡介
This modern yet already historical Functionalist gem was built in the 1940s in one of Brno's most exclusive residential neighborhoods. It is a close neighbor of the fascinating Villa Tugendhat, a Unesco World Heritage Site.
The villa is large enough to accommodate multi-generational living. Spread out over four floors, the interior has a grand total of seven bedrooms and multiple sitting rooms. Its several terraces face the large back garden and provide envious views of the center of Brno and many of the city's landmarks. Partly furnished and with beautiful parquet floors, it has a modern kitchen and gorgeous main living and dining room with access to a terrace perfect for al fresco dining. Its many windows keep the interior bright with plenty of natural light, and some of its unique architectural features, such as the column of luxfer prism glass, serve to illuminate spaces such as the hallway, staircase, and entryway.
There are two separate entrances, one of which has a preserved circular window above it. Other interesting exterior features include the metal hipped roof, travertine cladding, and garage for two cars. The villa's grounds border the gardens of two listed properties, guaranteeing total peace and tranquility.
Useable area: 596.64 sq. m., built-up area: 470 sq. m., courtyard: 330 sq. m., garden: 1,955 sq. m., plot: 2,425 sq. m.
更多
The villa is large enough to accommodate multi-generational living. Spread out over four floors, the interior has a grand total of seven bedrooms and multiple sitting rooms. Its several terraces face the large back garden and provide envious views of the center of Brno and many of the city's landmarks. Partly furnished and with beautiful parquet floors, it has a modern kitchen and gorgeous main living and dining room with access to a terrace perfect for al fresco dining. Its many windows keep the interior bright with plenty of natural light, and some of its unique architectural features, such as the column of luxfer prism glass, serve to illuminate spaces such as the hallway, staircase, and entryway.
There are two separate entrances, one of which has a preserved circular window above it. Other interesting exterior features include the metal hipped roof, travertine cladding, and garage for two cars. The villa's grounds border the gardens of two listed properties, guaranteeing total peace and tranquility.
Useable area: 596.64 sq. m., built-up area: 470 sq. m., courtyard: 330 sq. m., garden: 1,955 sq. m., plot: 2,425 sq. m.
位於捷克共和國的“Authentic 1940s Functionalist Villa”是一處6,426ft²捷克共和國出售其他住宅,PRICE UPON REQUEST。這個高端的捷克共和國其他住宅共包括7間臥室和3間浴室。你也可以尋找更多捷克共和國的豪宅、或是搜索捷克共和國的出售豪宅。






