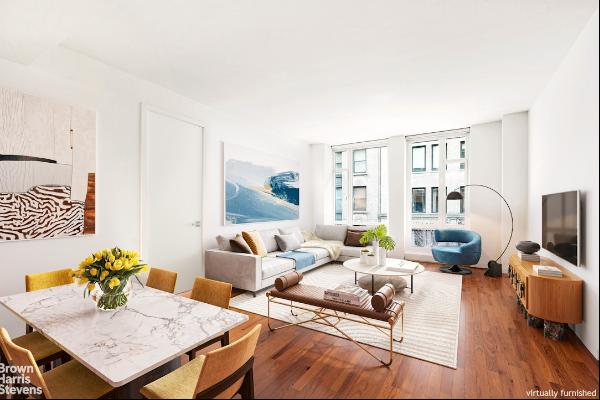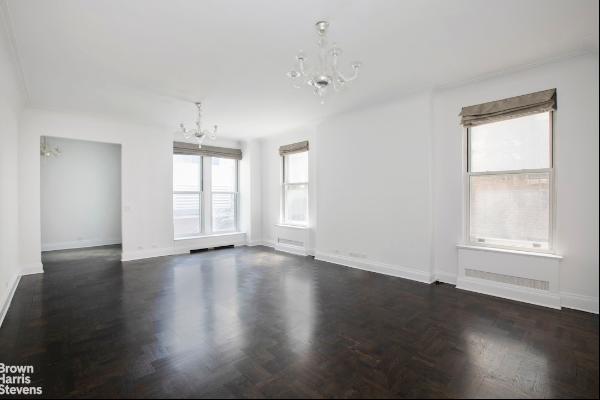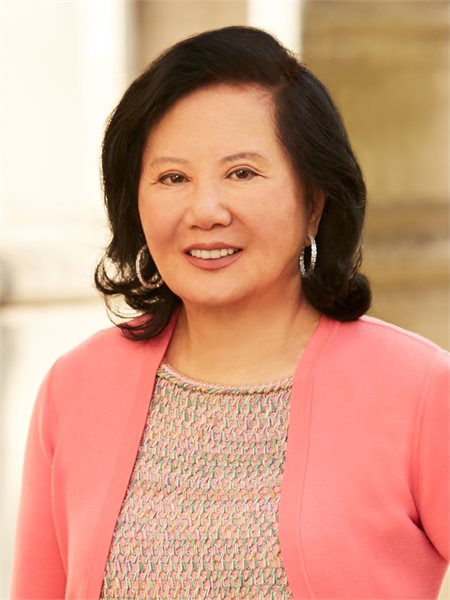Carnegie Hill, 紐約, 美國
樓盤類型 : 聯體別墅
樓盤設計 : N/A
建築面積 : 4,800 ft² / 446 m²
佔地面積 : N/A
睡房 : 5
浴室 : 5
浴室(企缸) : 1
MLS#: N/A
樓盤簡介
Why settle for an apartment when you can have a whole Downtown house Uptown! Newly fully renovated 127 East 92nd Street exudes today’s European style and sensibility, providing a prime example of graceful living in the 21st century. It paves way to complete enjoyment of luxury modern conveniences--pragmatically, conscientiously, and with style. The home’s interior and structural design explore creative ways to effectively maximize space and light. Internal "walkable" skylights and strategically located lightboxes allow natural light to illuminate various living spaces throughout the house.
Design focuses on efficiency and smoothness of flow while aesthetics is an exercise in restrained elegance. Room separation is handled with care utilizing different wood tones to break up visual monotony. Smart glass also provides openness or privacy instantly when required. The result is a home that conjures a lifestyle that, while modest, prudent and minimalist, is no less distinguished and luxurious.
Comprising approximately 4,800 square feet of interior space, this house offers surprisingly the same amount of rooms as most houses that are wider. Indeed, it accommodates much more than those of its kind, with 11 rooms set over five stories plus a cellar. In addition, outdoor spaces consisting of a main garden and three terraces amount to approximately 1,600 of exterior square footage that augment its interior living and entertaining areas.
The primary entrance of the house is through a stoop with a restored original railing and entry door that leads to a parlour floor with 11'4" ceilings. A lockable large entry gallery can be used as a receiving room. Guests or delivery are allowed entry by residents or a “virtual doorman.” Immediately following is an area that can be laid out as a formal sitting room or dining room. Next, facing the garden in the rear is a spacious salon that has a gas fireplace featuring an imported Chesney limestone mantel. A guest powder room and large closet are also located on this floor.
The communal living and entertaining space continue below to the garden floor, which houses a European inspired kitchen that features Italian cabinetry, two Gaggenau ovens, a 36” Gaggenau cooktop with a Miele hood vent, a 42” Subzero refrigerator/freezer, a Miele dishwasher, and a two-zone wine refrigerator. The breakfast area opens onto the 35-foot deep serene planted garden paved in bluestone and irrigated. To the front of the garden floor is under the stoop entrance, and a hallway that leads to a fifth full bedroom and bath.
The cellar below was dug deeper to enable fresh air to flow through the space. It houses a windowed home theater equipped with surround sound and built-in console, a den/family room, storage, plus a laundry closet with full-size Whirlpool washer and dryer.
The private chambers begin on the third full-floor master suite that features 10’6” ceilings, a front sleeping chamber, a middle study, dressing area, wall of closets, and a rear master bathroom with a Velux skylight, dual sinks, separate water closet, shower, and sumptuous soaking tub.
The fourth floor (10’5” ceilings) consists of a delightful front second bedroom with bath en suite. To the rear of the house is the third bedroom with a large terrace overlooking the garden. The hallway houses another full bathroom that services the rear bedroom as well as a pre-plumbed closet that can be converted to a second laundry.
The fifth floor (10’5” ceilings) has a rear fourth bedroom, also with a terrace and a bathroom in the hall. The front sunroom opens onto a large terrace equipped with a grill and hardwired gas line, an outdoor kitchen with sink, Caesar stone countertops and ample custom storage. This floor also boasts a beautiful, interior, custom-designed red stair that leads to an automated walk-out hatch going up to the 510 square-foot roof terrace with open exposure.
Bathrooms are fitted with Hans Grohe, Duravit, and Toto fixtures. Other features of the house include: wide-plank solid oak floors throughout, an elevator that services the cellar to the fourth floor, imported door and door frames with magnetic locks, six-zone air conditioning and forced air heating, energy efficient tankless water heaters, pre-wired audio system with Cat 6 cables, speakers installed throughout, pre-wired stair lighting, new energy-efficient windows, automated smart house control for music, blinds, lighting & temperature, fully wired security system, automated irrigation systems, and sprinklers throughout.
*Virtual Renderings are for visualization use only, please consult your architect*
更多
Design focuses on efficiency and smoothness of flow while aesthetics is an exercise in restrained elegance. Room separation is handled with care utilizing different wood tones to break up visual monotony. Smart glass also provides openness or privacy instantly when required. The result is a home that conjures a lifestyle that, while modest, prudent and minimalist, is no less distinguished and luxurious.
Comprising approximately 4,800 square feet of interior space, this house offers surprisingly the same amount of rooms as most houses that are wider. Indeed, it accommodates much more than those of its kind, with 11 rooms set over five stories plus a cellar. In addition, outdoor spaces consisting of a main garden and three terraces amount to approximately 1,600 of exterior square footage that augment its interior living and entertaining areas.
The primary entrance of the house is through a stoop with a restored original railing and entry door that leads to a parlour floor with 11'4" ceilings. A lockable large entry gallery can be used as a receiving room. Guests or delivery are allowed entry by residents or a “virtual doorman.” Immediately following is an area that can be laid out as a formal sitting room or dining room. Next, facing the garden in the rear is a spacious salon that has a gas fireplace featuring an imported Chesney limestone mantel. A guest powder room and large closet are also located on this floor.
The communal living and entertaining space continue below to the garden floor, which houses a European inspired kitchen that features Italian cabinetry, two Gaggenau ovens, a 36” Gaggenau cooktop with a Miele hood vent, a 42” Subzero refrigerator/freezer, a Miele dishwasher, and a two-zone wine refrigerator. The breakfast area opens onto the 35-foot deep serene planted garden paved in bluestone and irrigated. To the front of the garden floor is under the stoop entrance, and a hallway that leads to a fifth full bedroom and bath.
The cellar below was dug deeper to enable fresh air to flow through the space. It houses a windowed home theater equipped with surround sound and built-in console, a den/family room, storage, plus a laundry closet with full-size Whirlpool washer and dryer.
The private chambers begin on the third full-floor master suite that features 10’6” ceilings, a front sleeping chamber, a middle study, dressing area, wall of closets, and a rear master bathroom with a Velux skylight, dual sinks, separate water closet, shower, and sumptuous soaking tub.
The fourth floor (10’5” ceilings) consists of a delightful front second bedroom with bath en suite. To the rear of the house is the third bedroom with a large terrace overlooking the garden. The hallway houses another full bathroom that services the rear bedroom as well as a pre-plumbed closet that can be converted to a second laundry.
The fifth floor (10’5” ceilings) has a rear fourth bedroom, also with a terrace and a bathroom in the hall. The front sunroom opens onto a large terrace equipped with a grill and hardwired gas line, an outdoor kitchen with sink, Caesar stone countertops and ample custom storage. This floor also boasts a beautiful, interior, custom-designed red stair that leads to an automated walk-out hatch going up to the 510 square-foot roof terrace with open exposure.
Bathrooms are fitted with Hans Grohe, Duravit, and Toto fixtures. Other features of the house include: wide-plank solid oak floors throughout, an elevator that services the cellar to the fourth floor, imported door and door frames with magnetic locks, six-zone air conditioning and forced air heating, energy efficient tankless water heaters, pre-wired audio system with Cat 6 cables, speakers installed throughout, pre-wired stair lighting, new energy-efficient windows, automated smart house control for music, blinds, lighting & temperature, fully wired security system, automated irrigation systems, and sprinklers throughout.
*Virtual Renderings are for visualization use only, please consult your architect*
位於美國,紐約的“127 East 92nd Street”是一處4,800ft²紐約出售聯體別墅,9,888,000 美元。這個高端的紐約聯體別墅共包括5間臥室和5間浴室。你也可以尋找更多紐約的豪宅、或是搜索紐約的出售豪宅。






















