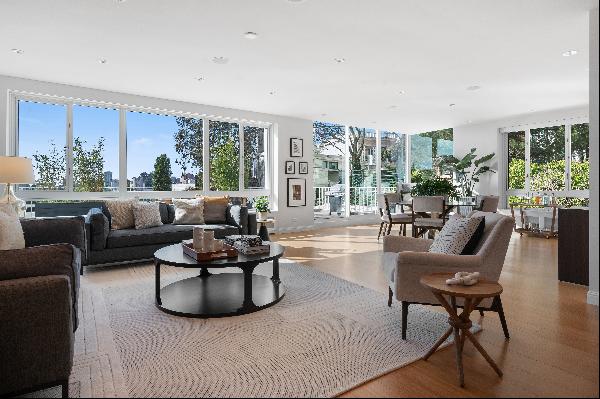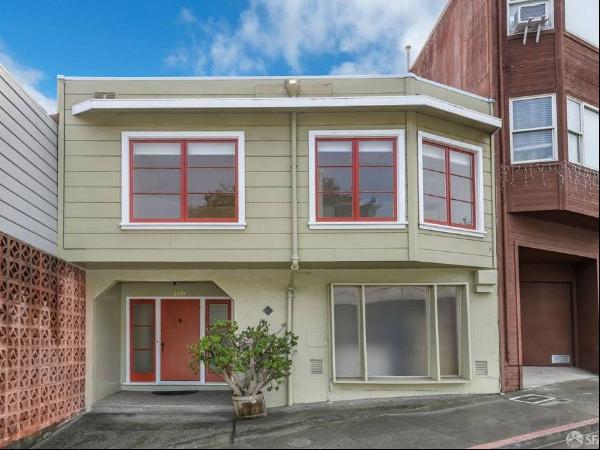Pacific Heights Landmark Residence (只供參考)
1969 California St, 三藩市, 加利福尼亞, 美國
樓盤類型 : 單獨家庭住宅
樓盤設計 : N/A
建築面積 : 8,990 ft² / 835 m²
佔地面積 : N/A
睡房 : 5
浴室 : 5
浴室(企缸) : 1
MLS#: 422695374
樓盤簡介
This historic sale presents a connoisseur’s opportunity to acquire San Francisco Landmark 260, a grand city residence with undisputed pedigree and architectural significance. The Tobin House, located at 1969 California Street, stands as the last remnant of the estate of Michael H. de Young, founder of the San Francisco Chronicle and leading voice in the city’s politics, culture, and urban development. Designed by genius architect Willis Polk in 1915, this magnificent five-bedroom Pacific Heights residence epitomizes the grandeur of a time gone by, when the refinement and patronage of the city’s elite created the legacy of San Francisco’s architectural heritage. Balancing timeless elegance with modern sensibility, the acquisition of 1969 California Street is entrée into the lineage of a storied San Francisco landmark.
Property Abstract 1969 California Street commands a grand street presence through the mastery of classical proportions and scale by Willis Polk, one of the most important architects of the early 20th century. The Gothic Tudor style façade is unadorned by decoration and visually supported by the strength of the home’s exterior concrete plaster. The home’s signature slate-clad gables are dramatically crowned by five copper chimney stacks. The central, two-story bay window facade lends an elegance to the building’s overall visual appeal and act as a foil to Willis Polk’s unrealized half arch passageway.
The residence has a dual stage entry through a handcrafted, iron security gate that leads to a short stairway into the home. The main floor gallery immediately sets a refined tone for the home with its gracious 11’ ceilings, classically detailed pilasters and moldings and arched, double doors. Through the gallery, the grand living room elevates the senses with a light filled series of five diamond patterned, leaded glass windows and the south garden beyond. A connecting hallway accesses sitting room with floor-to-ceiling French doors that lead to the rear yard’s spacious terrace and landscaped garden.
The gourmet kitchen is the active hub of the main floor. This large room enjoys a built-in banquette for meals, a large center island, marble countertops, below/above counter cabinetry, two dishwashers, restaurant grade range, and multiple refrigeration units. The grand dining room is positioned along the front of the main floor with an architecturally dramatic, wood-burning fireplace that lends gravitas to the room. A powder/coat room completes this floor.
The residence’s private quarters are graciously planned over three additional levels. Up a barrel-vaulted staircase from the gallery, the second floor is comprised of three ensuite bedrooms. Along the garden side of the floor, the master suite measures over 1,000 square feet. The suite is elevated by a wall of south-facing windows, wood burning fireplace, walkout terrace, and a large library/sitting room, and luxurious bath. Along the opposite side of this floor are two additional ensuite bedrooms. The third floor of the home has a vaulted, skylit sitting room with architectural shelving, a homework desk, and a large walkout terrace. There are two adjoining ensuite bedrooms, one with twin loft beds and a playroom area. The double-stacked washer/dryer laundry room is located on this level. The residence’s lower level can serve as a stand-alone apartment with full bath, family office, entertainment bungalow, or a gym/recreation room.
The residence meets the highest security standards with a multi-zoned alarm system and sophisticated exterior camera coverage. The home is safeguarded with an all-level fire sprinkler system. The three-car tandem carport is serviced by automatic security gates.
更多
Property Abstract 1969 California Street commands a grand street presence through the mastery of classical proportions and scale by Willis Polk, one of the most important architects of the early 20th century. The Gothic Tudor style façade is unadorned by decoration and visually supported by the strength of the home’s exterior concrete plaster. The home’s signature slate-clad gables are dramatically crowned by five copper chimney stacks. The central, two-story bay window facade lends an elegance to the building’s overall visual appeal and act as a foil to Willis Polk’s unrealized half arch passageway.
The residence has a dual stage entry through a handcrafted, iron security gate that leads to a short stairway into the home. The main floor gallery immediately sets a refined tone for the home with its gracious 11’ ceilings, classically detailed pilasters and moldings and arched, double doors. Through the gallery, the grand living room elevates the senses with a light filled series of five diamond patterned, leaded glass windows and the south garden beyond. A connecting hallway accesses sitting room with floor-to-ceiling French doors that lead to the rear yard’s spacious terrace and landscaped garden.
The gourmet kitchen is the active hub of the main floor. This large room enjoys a built-in banquette for meals, a large center island, marble countertops, below/above counter cabinetry, two dishwashers, restaurant grade range, and multiple refrigeration units. The grand dining room is positioned along the front of the main floor with an architecturally dramatic, wood-burning fireplace that lends gravitas to the room. A powder/coat room completes this floor.
The residence’s private quarters are graciously planned over three additional levels. Up a barrel-vaulted staircase from the gallery, the second floor is comprised of three ensuite bedrooms. Along the garden side of the floor, the master suite measures over 1,000 square feet. The suite is elevated by a wall of south-facing windows, wood burning fireplace, walkout terrace, and a large library/sitting room, and luxurious bath. Along the opposite side of this floor are two additional ensuite bedrooms. The third floor of the home has a vaulted, skylit sitting room with architectural shelving, a homework desk, and a large walkout terrace. There are two adjoining ensuite bedrooms, one with twin loft beds and a playroom area. The double-stacked washer/dryer laundry room is located on this level. The residence’s lower level can serve as a stand-alone apartment with full bath, family office, entertainment bungalow, or a gym/recreation room.
The residence meets the highest security standards with a multi-zoned alarm system and sophisticated exterior camera coverage. The home is safeguarded with an all-level fire sprinkler system. The three-car tandem carport is serviced by automatic security gates.
位於美國,加利福尼亞,三藩市的“Pacific Heights Landmark Residence”是一處8,990ft²三藩市出售單獨家庭住宅,13,850,000 美元。這個高端的三藩市單獨家庭住宅共包括5間臥室和5間浴室。你也可以尋找更多三藩市的豪宅、或是搜索三藩市的出售豪宅。




