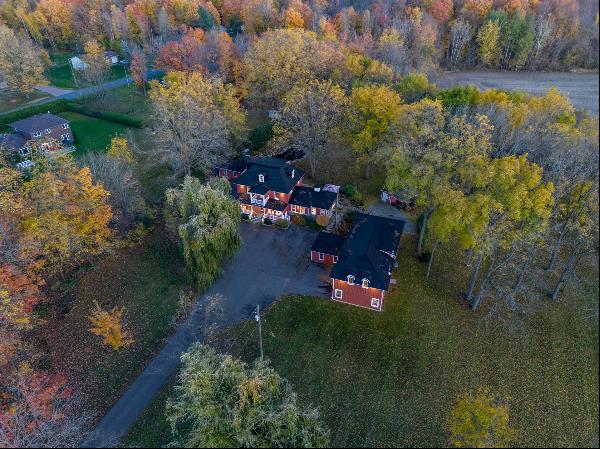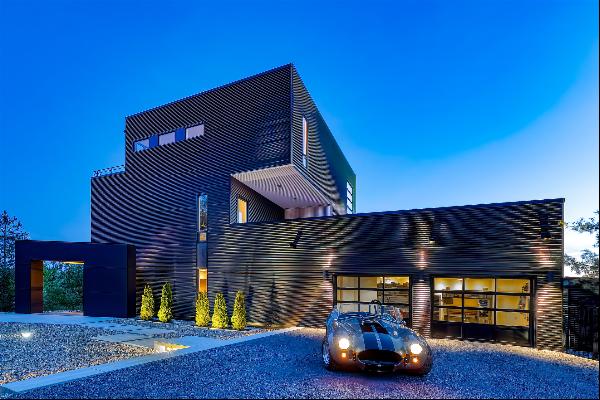Dream Bungalow Walkout on 2.29 Acres (只供參考)
出售, USD 1,507,575
(只供參考)
68 Synergy Way, 渥太華, 安大略, 加拿大
樓盤類型 : 其他住宅
樓盤設計 : N/A
建築面積 : N/A
佔地面積 : N/A
睡房 : 4
浴室 : 3
浴室(企缸) : 1
MLS#: 2209161322441191
樓盤簡介
This sensational builder's own dream bungalow (2018) is situated on 2.29 pristine acres and has been built to an exacting standard. Built by well-known builder, Pierre Garand, the home is set well back from the street on a magnificent south-facing lot. The sweeping circular driveway lends to the excellent curb appeal of the home.
Beautiful stone pillars flank both entrances to the driveway, and the front yard has well-placed trees, having been thoughtfully landscaped.
This home offers a west coast contemporary feel in a truly private setting. This bungalow is sensational: full of natural light, open concept and with bedrooms well separated from one another for privacy. There are two bedrooms on the main level and an additional two bedrooms on the walkout lower level with private entrance. This house works well for multi-generational living. The home enjoys 9-foot ceilings on the main floor and walkout lower level. The ceilings in the primary bedroom, great room and sunroom soar to 10 feet!
The covered portico exudes a West Coast feel, yielding the first clue that this home is special. A beautiful natural wood beam over the front landing is echoed along the great room's fireplace mantel and again under the 10'8 kitchen island.
The front door opens into the fabulous tiled main floor living space. The foyer is flanked by a beautiful walk-in coat closet and a lovely powder room. The spacious great room offers a gas fireplace set on a stone feature wall. Large windows look into the adjacent sunroom, which even has an indoor barbecue area with professional hood fan. Better than a screened-in porch, this sunroom takes in treed backyard views and offers four-season use.
The dining room is surrounded by large windows on three sides and is open to the gorgeous, all-white kitchen. With top-of-the-line stainless appliances, including a gas cooktop with professional hood fan and a wine fridge, the kitchen is phenomenal.
The jaw-dropping 10'8 island has stunning quartz counters without a seam! Glossy white cabinets provide for lots of storage space and a built-in desk area. Additional storage is provided for in the large walk-in pantry.
Also on the main floor are two spacious bedroom suites, located on opposite sides of the home to accommodate for privacy. The beautiful primary suite has elegant coffered ceilings and a large walk-in closet, accessible via a picturesque barn door. The ensuite bathroom is a dream. With a lovely soaking tub, glass shower, two sinks, ample storage in glossy cabinetry and white porcelain tiles throughout, this bathroom is as functional as it is beautiful. It even has heated floors!
The second bedroom also looks out to treed views and is adjacent to another fantastic full bathroom. A laundry room with plenty of space and natural light is also found on the main floor, as is another large walk-in storage closet.
The walkout lower level also offers high ceilings and natural light. In addition to being accessible via the main staircase, it also has an entrance via the driveway. The spacious family room has French door access to a covered patio and the backyard beyond. There are two additional spacious bedrooms (one currently being used as a study) in the lower level. Both have deep window wells and large windows that look out to the south-facing backyard. There is also an incredible indoor hot tub room that has been brilliantly designed with humidity-proofing in mind. Adjacent to this room is a full bathroom with steam shower and heated floors, making this the ideal winter spa retreat.
No detail has been overlooked. The oversized double garage has a large carport overhang to cover two additional vehicles. It also offers direct access to a large storage room in the lower level.
Having been built to a higher standard, the home has impressive upgrades including concrete foundation walls with a sealed vapour barrier; R18-insulated garage doors; ceilings with R80 blown cellulose insulation and triple-glazed windows. This well-built, well-designed home offers a superb layout, desirable finishes and a fantastic private Kanata location.
更多
Beautiful stone pillars flank both entrances to the driveway, and the front yard has well-placed trees, having been thoughtfully landscaped.
This home offers a west coast contemporary feel in a truly private setting. This bungalow is sensational: full of natural light, open concept and with bedrooms well separated from one another for privacy. There are two bedrooms on the main level and an additional two bedrooms on the walkout lower level with private entrance. This house works well for multi-generational living. The home enjoys 9-foot ceilings on the main floor and walkout lower level. The ceilings in the primary bedroom, great room and sunroom soar to 10 feet!
The covered portico exudes a West Coast feel, yielding the first clue that this home is special. A beautiful natural wood beam over the front landing is echoed along the great room's fireplace mantel and again under the 10'8 kitchen island.
The front door opens into the fabulous tiled main floor living space. The foyer is flanked by a beautiful walk-in coat closet and a lovely powder room. The spacious great room offers a gas fireplace set on a stone feature wall. Large windows look into the adjacent sunroom, which even has an indoor barbecue area with professional hood fan. Better than a screened-in porch, this sunroom takes in treed backyard views and offers four-season use.
The dining room is surrounded by large windows on three sides and is open to the gorgeous, all-white kitchen. With top-of-the-line stainless appliances, including a gas cooktop with professional hood fan and a wine fridge, the kitchen is phenomenal.
The jaw-dropping 10'8 island has stunning quartz counters without a seam! Glossy white cabinets provide for lots of storage space and a built-in desk area. Additional storage is provided for in the large walk-in pantry.
Also on the main floor are two spacious bedroom suites, located on opposite sides of the home to accommodate for privacy. The beautiful primary suite has elegant coffered ceilings and a large walk-in closet, accessible via a picturesque barn door. The ensuite bathroom is a dream. With a lovely soaking tub, glass shower, two sinks, ample storage in glossy cabinetry and white porcelain tiles throughout, this bathroom is as functional as it is beautiful. It even has heated floors!
The second bedroom also looks out to treed views and is adjacent to another fantastic full bathroom. A laundry room with plenty of space and natural light is also found on the main floor, as is another large walk-in storage closet.
The walkout lower level also offers high ceilings and natural light. In addition to being accessible via the main staircase, it also has an entrance via the driveway. The spacious family room has French door access to a covered patio and the backyard beyond. There are two additional spacious bedrooms (one currently being used as a study) in the lower level. Both have deep window wells and large windows that look out to the south-facing backyard. There is also an incredible indoor hot tub room that has been brilliantly designed with humidity-proofing in mind. Adjacent to this room is a full bathroom with steam shower and heated floors, making this the ideal winter spa retreat.
No detail has been overlooked. The oversized double garage has a large carport overhang to cover two additional vehicles. It also offers direct access to a large storage room in the lower level.
Having been built to a higher standard, the home has impressive upgrades including concrete foundation walls with a sealed vapour barrier; R18-insulated garage doors; ceilings with R80 blown cellulose insulation and triple-glazed windows. This well-built, well-designed home offers a superb layout, desirable finishes and a fantastic private Kanata location.
位於加拿大,安大略,渥太華的“Dream Bungalow Walkout on 2.29 Acres”是一處渥太華出售其他住宅,USD 1,507,575。這個高端的渥太華其他住宅共包括4間臥室和3間浴室。你也可以尋找更多渥太華的豪宅、或是搜索渥太華的出售豪宅。





