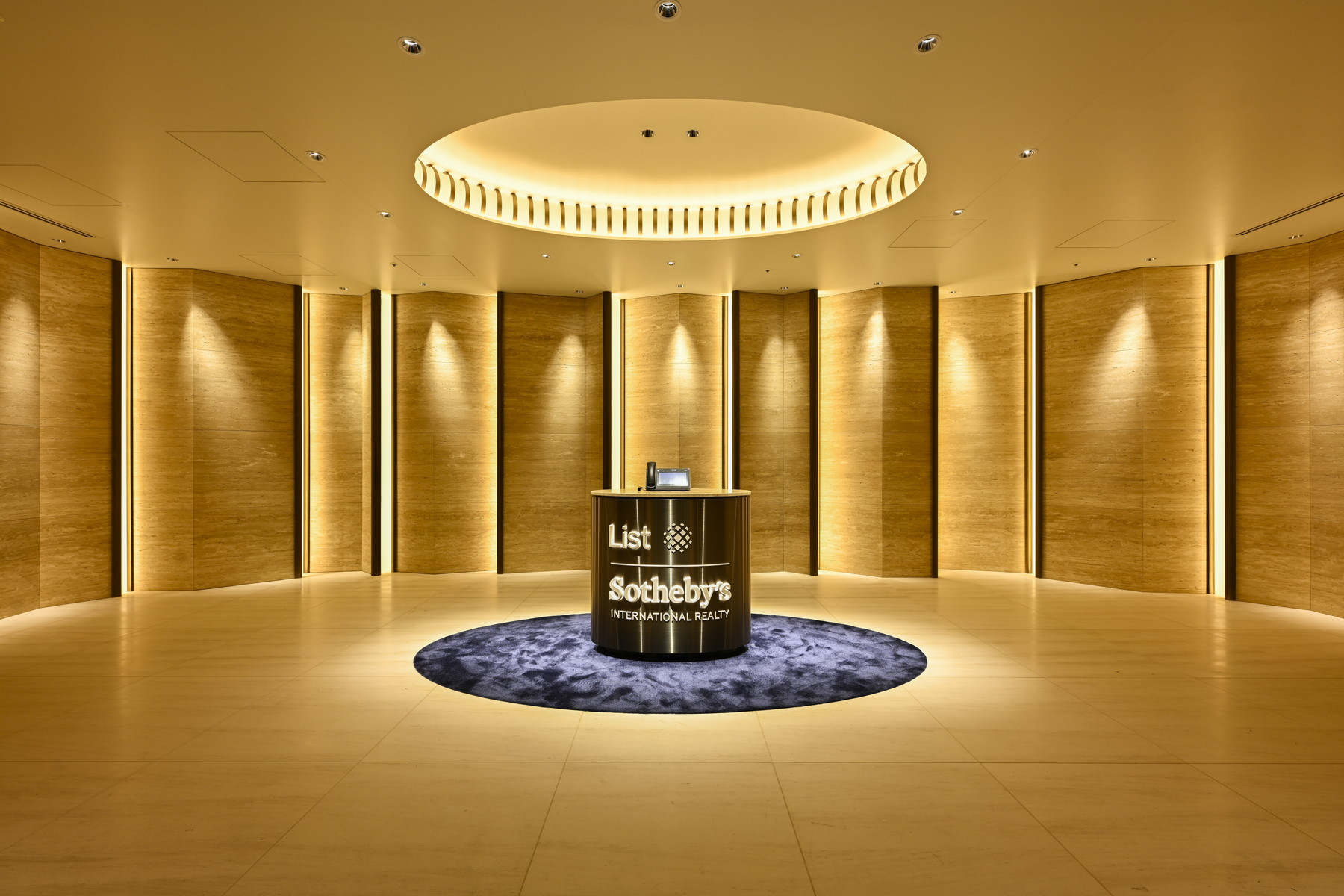出售, JPY 1,180,000,000
東京, 日本
樓盤類型 : 公寓
樓盤設計 : N/A
建築面積 : 1,891 ft² / 176 m²
佔地面積 : N/A
睡房 : 3
浴室 : 2
浴室(企缸) : 0
MLS#: N/A
樓盤簡介
Low-rise residence standing on Minamidaira
■Over 175 m² units, southeast facing with green views
■Highly private condominium design
■Approximately 3,300 m² site surrounded by historic trees
■Granite exterior walls create a striking facade
■Fully equipped lounge and salon for entertaining guests
■Parking: 1 space per unit available
■One parking space available per unit. Mechanical parking space size:
Total length 5.3m, total width 1.95m, total height 2.0m, weight 2.3t
Property Information
■Location: 9-18 Nanpeidai-cho, Shibuya-ku, Tokyo
■Transportation: 8-minute walk from JR Yamanote Line “Shibuya” Station,
8-minute walk from Keio Inokashira Line “Shinsen” Station,
11-minute walk from Tokyu Toyoko Line “Daikanyama” Station
■Land Rights: Freehold
■Zoning: Type II Low-Rise Residential District
■Exclusive Area: 175.68㎡ (approx. 53.14 tsubo)
■Balcony Area: 10.45㎡ (approx. 3.16 tsubo)
■Porch Area: 5.45㎡ (approx. 1.64 tsubo)
■Floor Plan: 3LDK + WIC + SIC + Storage + Porch
■Structure: Reinforced Concrete, 4 above ground floors with 1 basement floor
■Floor Level: 2nd floor
■Total Units: 43
■Year Built: April 2008
■Developer: Yuraku Land Co., Ltd.
■Construction Company: Tokyu Construction Co., Ltd.
■Management Company: Mitsui Fudosan Residential Service Co., Ltd.
■Management Status: Daytime Staff / Fully Outsourced
■Management Fee: ¥93,110/month ■Repair Reserve Fund: ¥14,050/month
■TV Community Viewing Fee: ¥630/month
■ Neighborhood Association Fee: ¥500/month Total: ¥108,290/month
■ Parking: ¥58,000/month 1 space guaranteed per unit
■ Pets: Negotiable (subject to management regulations)
■ Current Status: Vacant
■ Delivery: consultation
■Mode of Transaction: Brokerage.
■Last update date: https://list-sir.jp/lp/date
更多
■Over 175 m² units, southeast facing with green views
■Highly private condominium design
■Approximately 3,300 m² site surrounded by historic trees
■Granite exterior walls create a striking facade
■Fully equipped lounge and salon for entertaining guests
■Parking: 1 space per unit available
■One parking space available per unit. Mechanical parking space size:
Total length 5.3m, total width 1.95m, total height 2.0m, weight 2.3t
Property Information
■Location: 9-18 Nanpeidai-cho, Shibuya-ku, Tokyo
■Transportation: 8-minute walk from JR Yamanote Line “Shibuya” Station,
8-minute walk from Keio Inokashira Line “Shinsen” Station,
11-minute walk from Tokyu Toyoko Line “Daikanyama” Station
■Land Rights: Freehold
■Zoning: Type II Low-Rise Residential District
■Exclusive Area: 175.68㎡ (approx. 53.14 tsubo)
■Balcony Area: 10.45㎡ (approx. 3.16 tsubo)
■Porch Area: 5.45㎡ (approx. 1.64 tsubo)
■Floor Plan: 3LDK + WIC + SIC + Storage + Porch
■Structure: Reinforced Concrete, 4 above ground floors with 1 basement floor
■Floor Level: 2nd floor
■Total Units: 43
■Year Built: April 2008
■Developer: Yuraku Land Co., Ltd.
■Construction Company: Tokyu Construction Co., Ltd.
■Management Company: Mitsui Fudosan Residential Service Co., Ltd.
■Management Status: Daytime Staff / Fully Outsourced
■Management Fee: ¥93,110/month ■Repair Reserve Fund: ¥14,050/month
■TV Community Viewing Fee: ¥630/month
■ Neighborhood Association Fee: ¥500/month Total: ¥108,290/month
■ Parking: ¥58,000/month 1 space guaranteed per unit
■ Pets: Negotiable (subject to management regulations)
■ Current Status: Vacant
■ Delivery: consultation
■Mode of Transaction: Brokerage.
■Last update date: https://list-sir.jp/lp/date
位於日本,東京的“Gran's Over Nanpeidai”是一處1,891ft²東京出售公寓,JPY 1,180,000,000。這個高端的東京公寓共包括3間臥室和2間浴室。你也可以尋找更多東京的豪宅、或是搜索東京的出售豪宅。
















