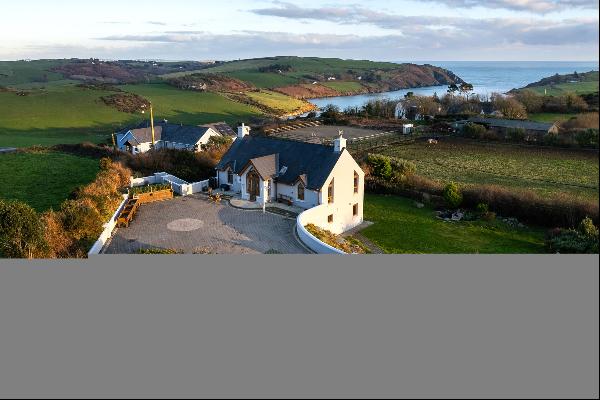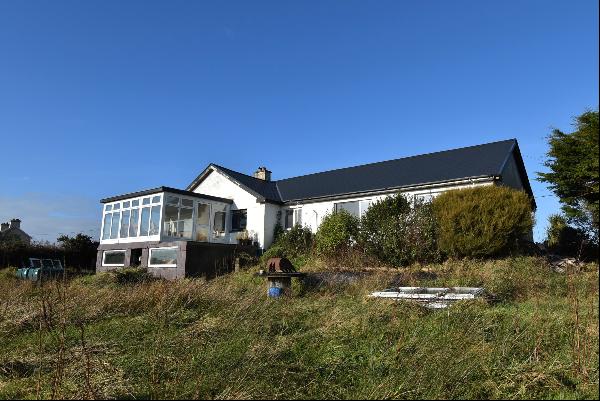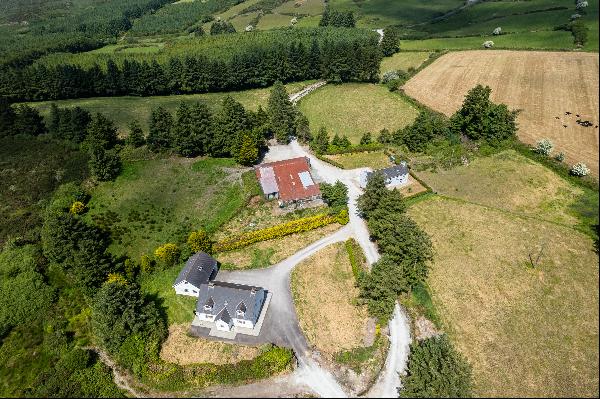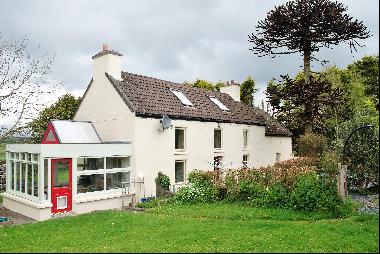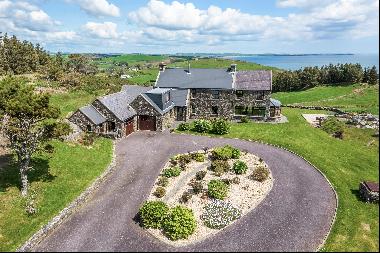10 The Crescent (การอ้างอิงเท่านั้น)
10 The Crescent, ไอร์แลนด์
ประเภทอสังหาริมทรัพย์ : ที่อยู่อาศัยอื่น ๆ
รูปแบบอสังหาริมทรัพย์ : N/A
ขนาดการก่อสร้าง : 1,926 ft² / 179 m²
ขนาดที่ดิน : N/A
ห้องนอน : 4
ห้องอาบน้ำ : 3
ห้องน้ำ : 0
MLS#: 1906050626402567
คำบรรยายอสังหาริมทรัพย์
THE PROPRETYNo. 10 is one of the original six Victorian terrace houses on The Crescent built in 1837 at the start of Queen Victoria's reign. It was originally a seaside house overlooking Galway Bay although for those familiar with the area that is a fact that is hard to fathom, as in intervening 181 years much of what is now Salthill and White Strand was reclaimed from the sea. There are substantial mature gardens both front and rear offering privacy and shelter with both vehicular and pedestrian access to rear off Palmyra Avenue. There is a coach house that has more recently been used as a self contained guest house full of its own particular charm. The residence retains many of the features it was built with including tile and solid pine floors, high ceilings with decorative cornices, sash windows and shutters, marble and cast iron fireplaces including two particularly fine fireplaces that came from Count John McCormack's home. This property is a very welcoming and pleasant place that offers tranquillity and a calm feel of character. During the current owners time in this home they have sympathetically worked with the house to enhance its charm and character yet introducing contemporary services and facilities. The house has had a very interesting history with many special guests in its time including leading politicians of their day such as President Eamon De Valera and Tanaiste George Colley. The house was once owned by the Kenny family who at the time owned The Connacht Tribune newspaper. One of The Kenny girls Peggy is reported to have eloped with Walter Macken by exiting a rear window of No. 10. The sense of history is very evident when you visit this home and as the current owner states: If these walls could talk they would have some very interesting stories to tell. The gardens compliment the residence in that they are spacious, very private for urban gardens, offer maturity with stone wall boundaries, natural stone paving, detached coach house and very established trees, hedgerows, lawns and shrub beds. There are various sheltered corners that take full advantage of light and sun. It is with a heavy heart that the current owners have decided to pass this home to the next family for them to further enhance its time and develop its history. This property has been a very happy and true home for the current owners.LOCATIONThe Crescent is a well known landmark terrace in Galway situated at the foot of Taylor's Hill in a mature yet very convenient location within 10 minutes walk of the city centre, NUIG, UCHG, Salthill Village and The Promenade. There are a host of the city's leading schools both primary and secondary level within minutes from the property as are shops, restaurants and sports amenities. Galway City is renowned as a open, friendly, welcoming city which is artistically and culturally very active. It has strong sporting traditions and is positioned on the shores of Galway Bay overlooking The Atlantic and with Lough Corrib to its North.ACCOMMODATIONEntrance Hall: High ceilings with ornate coving, inner hall double doors with stain glass over light. Timber flooring.Dining Room: Original pitch pine timber floor, feature white marble fireplace with cast iron inset and marble hearth.Breakfast Room: Pitch pine timber floor, cast iron open fireplace, cornice ceiling decorations, window seat.Kitchen: Original 1837 tiled flooring, fitted kitchen units, wall and floor mounted presses, Belfast sink.Back Hall: Tiled flooring, feature stairwell.Shower Room: Tiled and timber flooring, wc, wash hand basin, shower.Utility Room: Tiled flooring, cloak press, fitted presses and shelving, plumbed for washing machine and dryer.Bedroom 1: Pine timber flooring, built in wardrobe, dual aspect room, en suite shower room.First Floor:Rear Landing: Timber and carpet flooring.Bathroom: Pine timber flooring, original cast iron claw leg bath, wc, wash hand basin, airing cupboard.Bedroom 2: Timber flooring, dual aspect room.Bedroom 3: Carpet over timber, built in wardrobe and shelving, currently used as dressing room.Bedroom 4: Carpet over timber flooring, rear aspect window.Sitting Room: Original pine timber flooring, white marble feature fireplace with granite hearth brick inset and gas fire. Two South facing windows.Study/Library: Pine timber flooring, built in book shelving.Coach House: Self contained (6.3m x 3.9). Half timber door entrance, timber flooring, double glazed timber windows. Open plan living room and kitchen with fitted presses, shower room, mezzanine floor as bedroom with built in presses offering interesting and charming accommodation.GARDENSFront: Cast iron railing and gate onto tarmac pedestrian path with paving stones, lawns either side of the path, shrubs and flowerbeds at entrance, natural stone wall boundaries, mature cherry tree and copper beech tree. Rear: Large private 43m long, sheltered and mature garden with both pedestrian and vehicular rear entrance gates off Pylmara Avenue. Natural stone paved paths and patios, bin service area, lawns, vegetable plots, flower garden, mature shrub beds, established trees. Natural stone wall boundaries to sides and rear, creepers covering most. Paved BBQ area immediately to rear of house.SPECIAL FEATURES & SERVICES• Built circa 1837• Two Feature Fireplaces from Count John McCormack's Residence• Original Features• Sash Windows Throughout with Shutters and Weights• Detached Coach House – currently used as 1 bed townhouse• Off Street Parking• Very Private Mature GardensSALE METHOD: For sale by Private Treaty.FIXTURES & FITTINGS: Fitted carpets, window dressings, integrated items.SERVICES: Mains services, electric heating.TERNURE & POSESSION: The property is offered freehold with vacant possession being given on sale closing.The property is recorded as a Protected Structure under the current Galway City Development Plan 2017-2023.
ขึ้น
10 The Crescent, ไอร์แลนด์ is a 1,926ft² ไอร์แลนด์ luxury ที่อยู่อาศัยอื่น ๆ listed สำหรับขาย 1,523,358 เหรียญสหรัฐ. This high end ไอร์แลนด์ ที่อยู่อาศัยอื่น ๆ is comprised of 4 bedrooms and 3 baths. Find more luxury properties in ไอร์แลนด์ or search for luxury properties สำหรับขาย in ไอร์แลนด์.

