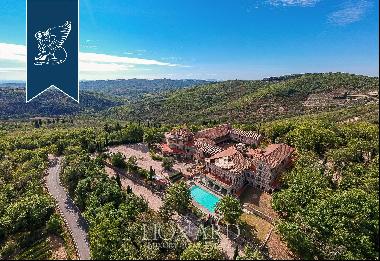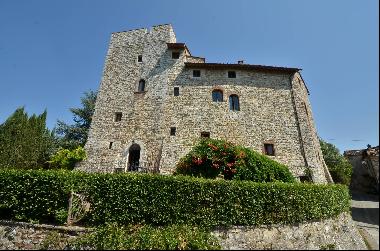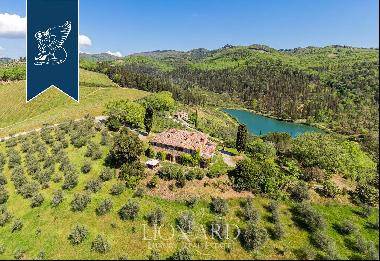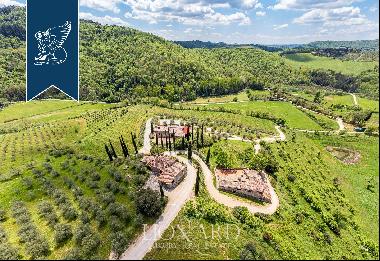Chianti - RESTORED FARMHOUSE FOR SALE IN GAIOLE, TUSCANY (การอ้างอิงเท่านั้น)
สำหรับขาย, USD 2,578,947
(การอ้างอิงเท่านั้น)
Gaiole In Chianti, ทัสคานี, อิตาลี
ประเภทอสังหาริมทรัพย์ : ที่อยู่อาศัยอื่น ๆ
รูปแบบอสังหาริมทรัพย์ : N/A
ขนาดการก่อสร้าง : 13,455 ft² / 1,250 m²
ขนาดที่ดิน : N/A
ห้องนอน : 9
ห้องอาบน้ำ : 11
ห้องน้ำ : 0
MLS#: 1826
คำบรรยายอสังหาริมทรัพย์
On the Chianti Hills, between Siena and Gaiole, we find this finely restored Tuscan farmhouse with guesthouse, garden and olive grove. The 3.0-ha property is located midway between Siena (16km; 20’) and Gaiole in Chianti (17km; 20’), two towns where one can find all the necessary services. The location is favorable for an accommodation business, being in the heart of Tuscany, a short distance from its most beautiful and renowned centers: the fortified village of Monteriggioni (30km; 35’), Asciano (32km; 40’), the castle of Montebenichi (34km; 35’), Colle di Val d’Elsa, famous for its crystals (37km; 40’), Montalcino with its excellent Brunello (54km; 1h), the turreted city of San Gimignano (56km; 1h), Montepulciano and its Nobile wine (63km; 55’), the Etruscan town of Volterra (64km; 1h 15’), the Renaissant historic centre of Florence (85km; 1h 25’), Arezzo (88km; 1h 5’), Grosseto (90km; 1h 15’), the renowned seaside village of Punta Ala (131km; 2h) and Pisa with its leaning tower (132km; 2h). For golf enthusiast, several courts are available not too far away: Royal Golf “La Bagnaia” (32km; 30’), Golf Club Perugia (101km; 1h 15’) and Circolo Golf dell’Ugolino (57km; 1h 10’). The most convenient airports to reach the property are Grosseto Baccarini (94km; 1h 15’), Firenze Vespucci (95km; 1h 15’), Perugia San Francesco (116km; 1h 30’), Pisa Galilei (129km; 1h 55’), Bologna Marconi (177km; 2h 10’), Roma Ciampino (245km; 2h 30’), Roma Fiumicino (260km; 2h 35’), Milano Linate (373km; 4h) and Milano Malpensa (427km; 4h 35’). DESCRIPTION OF THE BUILDINGS The main farmhouse (970 sqm – 10,437 sqft, 7 bedrooms and 9 bathrooms) is laid out onto two floors: - Ground floor: hall with fireplace, kitchen/dining room with pantry, toilet/laundry room and two bedrooms with en-suite bathroom, both with separate entrance from the outside. The patio at the entrance hosts a wood-oven with bathroom (toilet and shower). Still on the ground floor we have an independent apartment (100 sqm – 1,076 sqft) made up of kitchen/dining room, two bedrooms with en-suite bathroom and patio overlooking the pool. - First floor: kitchen with fireplace, dining room with balcony, living room with gallery, studio and three bedrooms with en-suite bathroom. The guesthouse (130 sqm – 1,399 sqft, 2 bedrooms and 2 bathrooms) is made up of an ample living/dining room with open-space kitchen and fireplace, cute breakfast room at the entrance, laundry room and two double bedrooms, both with en-suite bathroom and one with gallery and bed. The basement houses a small masonry cellar (30 sqm – 323 sqft). The last building is an underground garage (150 sqm – 1,614 sqft) capable of housing up to three cars and with room for a tractor, a lawnmower and other agricultural vehicles. A small greenhouse is used during winter as a shelter for weaker plants. On the rear, another room houses the controls for the water system, right below the garden. STATE, FINISHES AND COMFORTS The farmhouse has been finely restored between 2000 and 2002 preserving all the typical features intact. We can then find stone walls, wooden beams, original terracotta floors and stone fireplaces. The classic look doesn’t mean modern comforts are missing: a 7-kW photovoltaic system (installed in May 2008) produces 9,000 kWh of electricity power each year, covering up to 80% of the farmhouse energetic needs. Another solar system is used to produce hot water for showers and heating. In case of need, a gas system connected with three underground tanks (1,600 liters each for a total of 4,800 liters of fuel) can integrate the solar system functions. The independent apartment on the ground floor and the guesthouse are fitted with independent gas heating. Water supply is granted by a natural spring, which provides excellent-quality water. A 90-m well (with 40,000-liter cistern) is used for irrigation. The buildings are also fitted with satellite TV, telephone switchboard, Wi-Fi internet connection and alarmed cabinets. EXTERNAL AREA The property covers a total surface of approximately 3.0 hectares. Right around the farmhouse we find a well-maintained garden (roughly 3,000 sqm) with roses, lavender, rosemary and a fruit orchard with cherry trees, peach trees, vines and apple trees. Not far from the farmhouse is located the round-edge 15 x 8 m swimming pool (with depth ranging from 1.2 and 2.8 m). The olive grove hosts 600 trees allowing the production of an excellent olive oil. USE AND POTENTIAL USES The property is currently run as a small accommodation business, thanks to its excellent location in the Tuscan countryside not far from the main towns of the region. It is always possible to use the main farmhouse as a private residence leaving the independent apartment and the guesthouse for guests. The countryside surrounding the farmhouse, dotted with vineyards and olive groves, is ideal even for walks and hikes, both by bike and on horse.
ขึ้น
Chianti - RESTORED FARMHOUSE FOR SALE IN GAIOLE, TUSCANY, อิตาลี,ทัสคานี,Gaiole In Chianti is a 13,455ft² Gaiole In Chianti luxury ที่อยู่อาศัยอื่น ๆ listed สำหรับขาย USD 2,578,947. This high end Gaiole In Chianti ที่อยู่อาศัยอื่น ๆ is comprised of 9 bedrooms and 11 baths. Find more luxury properties in Gaiole In Chianti or search for luxury properties สำหรับขาย in Gaiole In Chianti.






