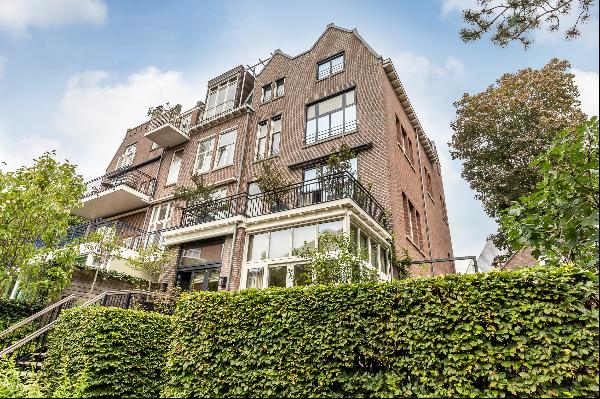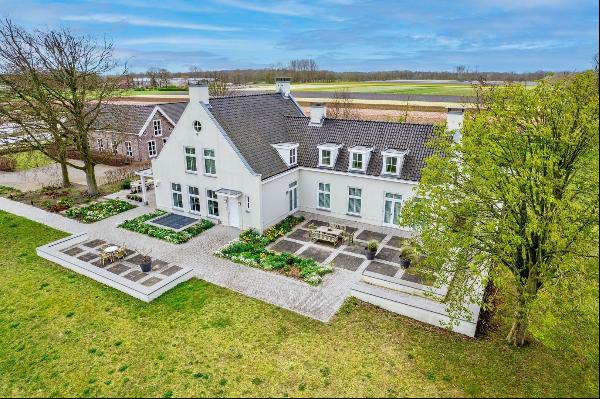Bentveldsweg 140 142 144 (การอ้างอิงเท่านั้น)
Bentveldsweg 140 142 144, ประเทศเนเธอร์แลนด์
ประเภทอสังหาริมทรัพย์ : หน้าแรกครอบครัวเดี่ยว
รูปแบบอสังหาริมทรัพย์ : N/A
ขนาดการก่อสร้าง : 17,007 ft² / 1,580 m²
ขนาดที่ดิน : N/A
ห้องนอน : 9
ห้องอาบน้ำ : 0
ห้องน้ำ : 0
MLS#: 604793d40f0c5602ee83963f
คำบรรยายอสังหาริมทรัพย์
COUNTRY SEAT
The country seat ‘Klein Bentveld’ in Aerdenhout forms a stately and particularly amazing estate together with the coach house, ’t Jagthuys, the other buildings and the lush park or almost ten acres. Thanks to the minutely executed, complete renovated, Klein Bentveld is currently in a glorious state of maintenance.
A Glorious Country Seat
The country seat ‘Klein Bentveld’ in Aerdenhout forms a stately and particularly amazing estate together with the coach house, ’t Jagthuys, the other buildings and the lush park or almost ten acres. Thanks to the minutely executed, complete renovated, Klein Bentveld is currently in a glorious state of maintenance.
Estate ‘Klein Bentveld’ has two monumental access gates at the tree lined Bentveldsweg in Aerdenhout. Here you still make a truly regal entrance. As the gracious manor comes in view, many visitors gasp for breath. The villa, constructed in classical style in 1923 to a design of architect Andries de Maaker, looks glorious. However, this is not a haughty, distant house. Klein Bentveld is an aristocratic, dignified house, which exudes a certain amiability at the same time. This is also apparent upon arrival. It is not a house in which you would feel lost, despite the surface area of 980 m2, divided across two residential layers. On the contrary, the manor has very pleasant human dimensions. The hall is outright majestic and if the fire crackles in the monumental marble fireplace, then you would be tempted to nest in an armchair with a nice glass of wine and to stay right there. But then you would miss a lot of beauty.
From the entrance there is a view right through the heart of the house and the family lounge to the back, where double doors open to a spacious plateau and the amazing park garden landscaped with terraces. As it happens, this was designed by the famous landscape architect Leonard Antony Springer, who extended the line of sight with a formal water feature. In addition to this lounge, the ground floor offers a library with adjacent sitting room with fireplace, a third sitting room with fireplace and a regal dining room. On the right side of the house there is the atmospheric kitchen diner in classical manor style with ashlar countertops, fireplace and a large hearth with wrought iron La Cornue stove 'Klein Bentveld'. All closets and/or wainscoting in the house – from the library to the kitchen, the scullery, the tableware room and the office at the front of the house – are custom made and created in the same fitting style. On the upper floor there is a billiard room with balcony, a pantry and toilet area, four very spacious bedrooms, three bathrooms, a washing and ironing room and the luxurious master suite with fireplace, bathroom with whirlpool, steam shower and drench shower and a wardrobe room of 24 m2. Above the entire manor there is a storage attic (256 m2) and there is a basement including climate-controlled wine cellar and a fitness and wellness area with sauna, tanning salon, shower and toilet.
The entire renovation was done by a dream team of craftsmen and specialists under the supervision of Van Egmond Interior Architecture. Nothing was left up to chance, because a historical country seat like Klein Bentveld deserves only the very best, in the opinion of the current owners. Only 'perfect' was good enough when it came to the renovation. This did not just apply to the manor – also the coach house, 't Jagthuys, the swimming pool and accompanying romantic pool house, the terraces, stairs and even the classical wooden playhouses on the area were renovated with precision. The all-weather tennis court, with charming house with pantry and the artificial turf hockey field were newly placed. The manor, the coach house and 't Jagthuys are located on a connected domain, but with individual privacy. This magnificent park garden was landscaped all over by garden architect Robert Broekema. Lines of sight from the original design of Springer were restored and the ponds, two access gates, entrances and exits and the complete pavement were renewed.
The coach house provides 292 m2 living area and has the same distinguished appearance as the manor. It is currently in use as representative office area, but all facilities are present to immediately make use of it as comfortable and very stylish residential house. Also 't Jagthuys, currently in use as a guesthouse, provides the ultimate ambiance for comfortable residential pleasure with over 300 m2 of living area in a warm, rural style – a lovely kitchen diner, living room with fireplace, atmospheric dining room and three beautiful bedrooms with two bathrooms on the upper floor. The possibilities and unique residential experience which Klein Bentveld can offer its inhabitants, can hardly be expressed in words. You have your own 'kingdom' on ten acres in the middle of Aerdenhout. Or, as a famous, large landowner once said: 'Residing in a country seat is a celebration. The building is special, the ambiance is special, everything is large and spacious and comes with allure and it exudes the atmosphere of an extraordinary and rich life'.
General information concerning the main house - Bentveldsweg 142, Aerdenhout.
• Construction year 1923.
• Renovation 2006-2007.
• Municipal monument 0377/WN036.
• Destination: residential.
• Living area: 979.3 m².
• Other integral area: 119.8m².
• Content buildings: approx. 3,500 m³.
• Oak parquet floors.
• Ashlar floors in all wet areas.
• Hallways and wet areas featuring 'whites'.
• Double stairway for residents and personnel.
• Rich ornaments, architraves and crafted doors.
• Complete double glazing.
• All stone floors feature floor heating.
• Ornaments ceilings with recessed lighting, headroom ground floor 3.63 m¹.
• Home automation lighting system.
• Radiators hidden in alcoves.
• Flagstone floor in basement.
• Venetian Blinds around.
• Blind shutters on either side of the entrance.
• Heating, Remeha Quinta 55, 2007 (2x) cascade arrangement.
• Hot water supply, Nibe boilers 270 litres, 2010 (2x)
• Induction loop for purpose of hot water supply.
• Multiple areas featuring air conditioning.
• Mechanical ventilation all wet areas.
• Video intercom with operation access gate.
• Computer-operated weather-dependent sprinkler system with own pumps.
Swimming pool
At the Southwest side of the residential house there is, deep in the terrain and in the lee, a heated swimming pool surrounded by terraces and a pool house. The swimming pool with electric roldeck has dimensions of 15 m¹ x 7 m¹. The adjacent pool house has a crescent-shape with a gross surface area of approx. 80M² and features a sitting room with various double doors to the adjacent terrace, a kitchen block with ashlar countertop, dishwasher, gas comfort, 4 dressing areas, double walk-in shower, toilet, washing-drying area with countertop, a storage and a technical space.
Artificial turf field
At the West side of the main building opposite the entrance of the kitchen, an artificial turf field has been placed with filling mat with sand.
Garden house
At the end of the road, which runs from the 2nd access gate, there is an oak weather boarded garden house with a surface area of 64.5 m². This garden house, which features electricity, is used for storage.
Tennis court
Hidden in the thicket in the northwest on the plot is a completely equipped tennis court with bower. This romantically built bower has a surface area of 7.6 m² and features a kitchen block.
Day residence gardener
Behind the tennis court there is a day residence for the gardener with a surface area of 12.2 m² featuring electricity, a kitchen block and a separate toilet.
General information concerning the Coach House - Bentveldsweg 140, Aerdenhout.
• Construction year 1999.
• Renovation 2006-2007.
• Living area: 292 m².
• Other integral area: 60.7 m².
• Destination: residential.
• Content buildings: approx. 930 m³.
• Oak in wide strips in placed parquet floors.
• Ashlar floors in all wet areas.
• Complete double glazing.
• Radiators hidden in alcoves.
• Venetian Blinds all around.
• Heating, Remeha Quinta 45, 2008.
• Hot water supply, Remeha boiler 80 litre, 2008.
• All areas featuring air conditioning.
• Mechanical ventilation all wet areas.
• Video intercom with operation access gate.
General information concerning ‘t Jagthuys - Bentveldsweg 144, Aerdenhout.
• Construction year 1871-1910.
• Renovation 2009-2010.
• Municipal monument 0377/WN037.
• Destination: residential.
• Living area: 308.1 m².
• Building connected space: 4.7 m².
• Content buildings: approx. 950 m³.
• Oak in wide strips in placed parquet floors.
• Ashlar floors in all wet areas.
• Kitchen walls featuring 'whites'.
• Rich ornaments, architraves and crafted doors.
• Complete double glazing.
• All stone floors feature floor heating.
• Radiators hidden in alcoves.
• Heating and hot water, Nefit Topline HR 30, 2010.
• Attic floor featuring air conditioning.
• Mechanical ventilation all wet areas.
’t Jagthuysje
At the West side of ’t Jagthuysje there is an access gate with driveway which leads to the forecourt of ’t Jagthuysje with parking for multiple cars. ’t Jagthuysje has a surface area of 51.5 m², a mezzanine of 20.8 m², 2 double entrance doors at the front, a double door at the back and an entrance on the side, a central heating boiler Remeha Avanta 2013 and a washbasin for washing cars.






