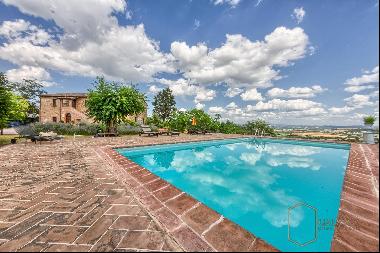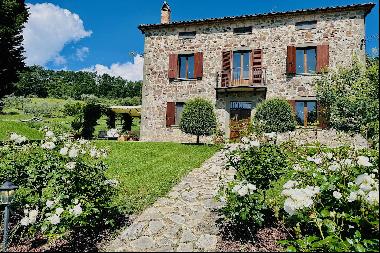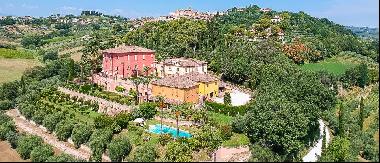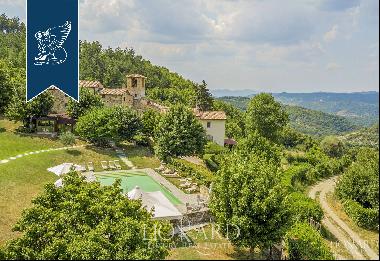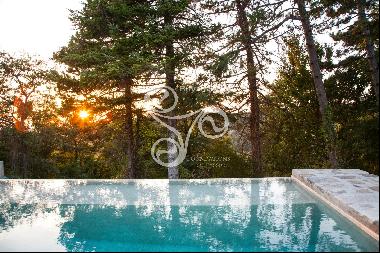Villa Cipressi, Cortona, Arezzo, Tuscany (tham khảo)
Villa Cipressi, Cortona, Arezzo, Tuscany, Umbria, Ý
Loại bất động sản : Nông trại/Trang trại/Đồn điền
Hình thức bất động sản : N/A
Diện tích xây dựng : 5.382 ft² / 500 m²
Diện tích đất : N/A
Phòng ngủ : 11
Phòng tắm : 0
Phòng tắm : N/A
MLS#: N/A
Mô tả bất động sản
Location
Cortona, Tuscany
Description
Originally a late medieval Tuscan tower house, Villa Cipressi is only a few minutes' drive from, and enjoys envied views of, the hilltop town of Cortona. The property is reached from the local village of Pergo through an impressive avenue of mature cypress trees. Carefully restored by the present owners, it retains the original and traditional rustic finishes associated with this type of building, combined with a clever balance of modern facilities. The house is split into 4 spacious and independent apartments, containing between 2 and 4 en suite bedrooms, a total of 11 bedrooms overall. The largest apartment is set in the oldest part of the house, accessed via an extensive stone terrace and through a lovely arched stone entrance. On the first floor you enter into a large, well equipped kitchen, dominated on one wall by a traditional kitchen open fireplace which is perfect for indoor barbecuing and winter evenings. This room still has its original all-wood ceiling, which is a feature of some of the oldest houses in the area and a rare find in such good condition. From the kitchen you go through into a very comfortable main living room with plentiful sofas and a very efficient log burning stove. Off the living room are two charming, small corridors each leading to a double bedroom with its own bathroom. At the foot of the stairs leading to the upstairs floor is a bathroom conveniently located for access from the kitchen and the outside terrace. Upstairs there are two large double bedrooms, both with lovely views across the valley to Cortona, and the fourth bathroom. Attached to this apartment is a large stone terrace with a well established, planted pergola and the original, restored domed bread and pizza oven. The middle section of the property offers a 3 bedroom, 3 bathroom apartment with external terraces offering established planted pergolas and spacious eating areas. The main living room, with its high vaulted ceiling, is accessed from the terraces via French doors. This room was the original animal stall. There is a corner fireplace in the living room and a huge arch that separates this room from the spacious kitchen. The position of this apartment with its old, thick walls offers coolness in the hot summer months and retains the warmth in the winter. Leading off the kitchen is the master double bedroom, a very large room with its own bathroom. A corridor off the living room leads to two further double bedrooms each with their own bathroom and French doors leading onto the terraces. There is a two bedroom apartment with open plan kitchen, dining and living room with a wood burning stove, as well as a large mezzanine gallery with potential as a third bedroom or an office space. The final apartment has perhaps the most interesting layout, situated as it is in the old tobacco tower. Set on three floors, the apartment has three bedrooms each with their own bathroom. The apartment has a large kitchen and dining area with a tall church window. The living room has two ceiling windows offering exceptional light in the daytime and this room benefits from a log-burning stove. Leading off the living room on the ground floor is the master bedroom, with en suite bathroom and access through French windows to a private walled courtyard. The attic bedroom is very characterful, with the low roof beams and cosy aspect making it a favourite with children. There is a paved sun terrace attached to this apartment shaded with an enormous retractable sunblind, under which there is a table, seating and barbeque.The house has been designed to produce annual income, but care has been taken to ensure that the apartments, although presently independent and private, can all be joined to create one large private residence if desired. The pool and surrounding solarium with its established planted pergolas is a fantastic size and there is an infinity edge with enviable and spectacular views of the city of Cortona. Villa Cipressi is surrounded by some 4.5 hectares of mature garden, hayfields and woodland, a paradise for naturalists. The garden has been designed using a wide variety of plants chosen for their perfumed flowers or their scented leaves, with plenty of fresh herbs for use in the kitchen. There is also a wide range of fruit trees. In summer, shady areas are created around the house and the pool by the pergolas, providing attractive areas for eating and relaxing outside. Only a few minutes drive from Cortona, Villa Cipressi lies in one of the loveliest valleys in the area.
Directions
Cortona - 7 kms
Florence 120 kms
Arezzo 40 kms
Perugia 60 kms
Montepulciano 40 kms
hơn
Cortona, Tuscany
Description
Originally a late medieval Tuscan tower house, Villa Cipressi is only a few minutes' drive from, and enjoys envied views of, the hilltop town of Cortona. The property is reached from the local village of Pergo through an impressive avenue of mature cypress trees. Carefully restored by the present owners, it retains the original and traditional rustic finishes associated with this type of building, combined with a clever balance of modern facilities. The house is split into 4 spacious and independent apartments, containing between 2 and 4 en suite bedrooms, a total of 11 bedrooms overall. The largest apartment is set in the oldest part of the house, accessed via an extensive stone terrace and through a lovely arched stone entrance. On the first floor you enter into a large, well equipped kitchen, dominated on one wall by a traditional kitchen open fireplace which is perfect for indoor barbecuing and winter evenings. This room still has its original all-wood ceiling, which is a feature of some of the oldest houses in the area and a rare find in such good condition. From the kitchen you go through into a very comfortable main living room with plentiful sofas and a very efficient log burning stove. Off the living room are two charming, small corridors each leading to a double bedroom with its own bathroom. At the foot of the stairs leading to the upstairs floor is a bathroom conveniently located for access from the kitchen and the outside terrace. Upstairs there are two large double bedrooms, both with lovely views across the valley to Cortona, and the fourth bathroom. Attached to this apartment is a large stone terrace with a well established, planted pergola and the original, restored domed bread and pizza oven. The middle section of the property offers a 3 bedroom, 3 bathroom apartment with external terraces offering established planted pergolas and spacious eating areas. The main living room, with its high vaulted ceiling, is accessed from the terraces via French doors. This room was the original animal stall. There is a corner fireplace in the living room and a huge arch that separates this room from the spacious kitchen. The position of this apartment with its old, thick walls offers coolness in the hot summer months and retains the warmth in the winter. Leading off the kitchen is the master double bedroom, a very large room with its own bathroom. A corridor off the living room leads to two further double bedrooms each with their own bathroom and French doors leading onto the terraces. There is a two bedroom apartment with open plan kitchen, dining and living room with a wood burning stove, as well as a large mezzanine gallery with potential as a third bedroom or an office space. The final apartment has perhaps the most interesting layout, situated as it is in the old tobacco tower. Set on three floors, the apartment has three bedrooms each with their own bathroom. The apartment has a large kitchen and dining area with a tall church window. The living room has two ceiling windows offering exceptional light in the daytime and this room benefits from a log-burning stove. Leading off the living room on the ground floor is the master bedroom, with en suite bathroom and access through French windows to a private walled courtyard. The attic bedroom is very characterful, with the low roof beams and cosy aspect making it a favourite with children. There is a paved sun terrace attached to this apartment shaded with an enormous retractable sunblind, under which there is a table, seating and barbeque.The house has been designed to produce annual income, but care has been taken to ensure that the apartments, although presently independent and private, can all be joined to create one large private residence if desired. The pool and surrounding solarium with its established planted pergolas is a fantastic size and there is an infinity edge with enviable and spectacular views of the city of Cortona. Villa Cipressi is surrounded by some 4.5 hectares of mature garden, hayfields and woodland, a paradise for naturalists. The garden has been designed using a wide variety of plants chosen for their perfumed flowers or their scented leaves, with plenty of fresh herbs for use in the kitchen. There is also a wide range of fruit trees. In summer, shady areas are created around the house and the pool by the pergolas, providing attractive areas for eating and relaxing outside. Only a few minutes drive from Cortona, Villa Cipressi lies in one of the loveliest valleys in the area.
Directions
Cortona - 7 kms
Florence 120 kms
Arezzo 40 kms
Perugia 60 kms
Montepulciano 40 kms
Villa Cipressi, Cortona, Arezzo, Tuscany, Ý,Umbria is a 5.382ft² Umbria luxury Nông trại/Trang trại/Đồn điền listed bán 1.750.000 EUR. This high end Umbria Nông trại/Trang trại/Đồn điền is comprised of 11 bedrooms and 0 baths. Find more luxury properties in Umbria or search for luxury properties bán in Umbria.

