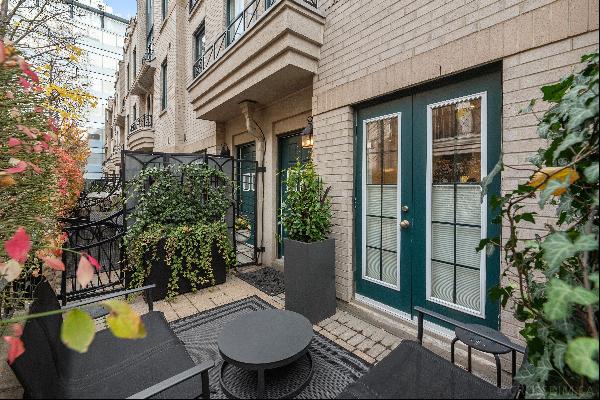107 Lansbury Dr, Toronto, Ontario, Canada
Property Type : Single Family Home
Property Style : Modern
Build Size : 2,186 ft² / 203 m²
Land Size : 3,600 ft² / 334 m² Convert Land Size
Bedroom : 4
Bathroom : 5
Half Bathroom : 0
MLS#: E8339512
Property Description
Welcome to 107 lLansbury drive. A spacious all brick 2 storey home located in the desirable school district of Percy Williams. Built in 1984 with 2,186 square feet of above grade living space plus a finished basement. 2-car garage and covered front porch. Generous sized foyer leads you into the combined living and dining room. Separate main floor family room with wood burning stove. Eat -in kitchen with walk-out to rear yard. A powder room, main floor laundry plus large walk -in shower to accommodate one level living completes the main level. Hardwood floors in living /dining room and family room. Hardwood staircase up to 4 bedrooms on the 2nd floor including primary bedroom with full ensuite and double closets. Spacious family bathroom and linen closet complete the 2nd level. Finished basement with a large living area and 5th bedroom plus additional room that can be used as office or converted in 6th bedroom. 2-piece bath in lower level (could easily accommodate a shower) plus a generous sized utility room and separate cold room storage. Freshly painted throughout, new broadloom in lower level and updated light fixtures. Fantastic single family or multi-generational home. Walking distance to transit and amenities and short stroll to Percy Williams Primary School.
More
Lifestyles
* Suburban
Toronto, Greater Toronto Area, Canada,Ontario,Toronto is a 2,186ft² Toronto luxury Single Family Home listed for sale 1,189,000 CAD. This high end Toronto Single Family Home is comprised of 4 bedrooms and 5 baths. Find more luxury properties in Toronto or search for luxury properties for sale in Toronto.


















