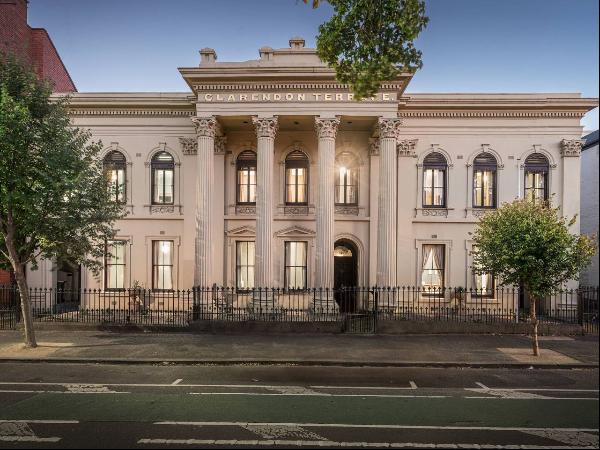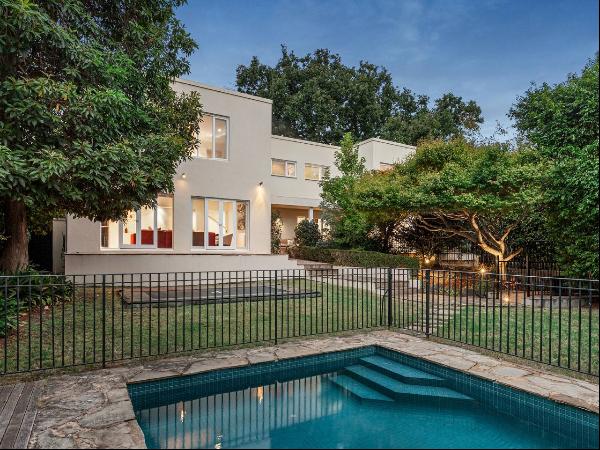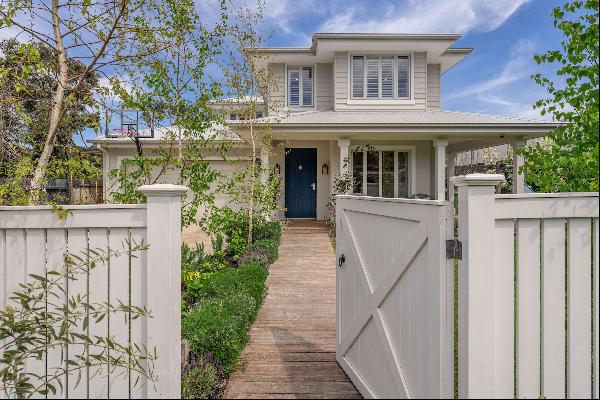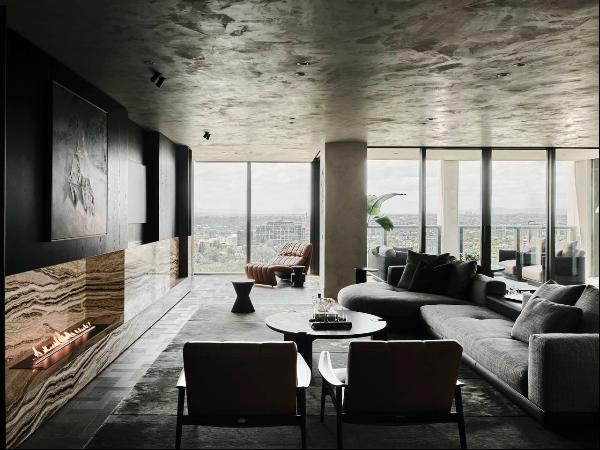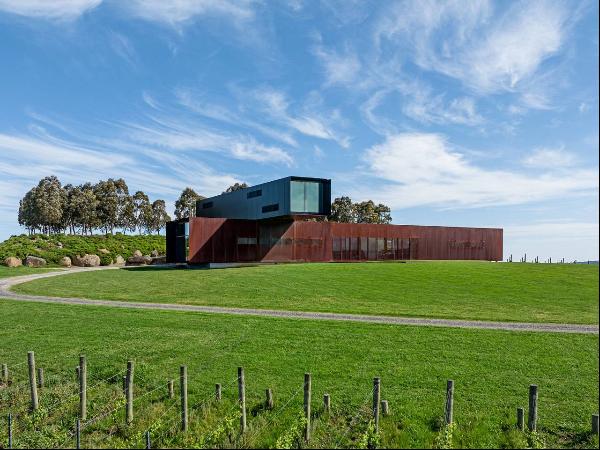517 Melton Road, Gisborne (不能交易)
出售, Price Upon Request
(不能交易)
517 Melton Road, 维多利亚, 澳大利亚
卧室 : 4
浴室 : 2
浴室(企缸) : 0
MLS#: N/A
楼盘简介
REGISTRATION OF INTEREST CLOSING 12TH OF OCTOBER 4PM
A masterpiece of modernist architecture, this beautiful and timeless stone and glass home has sweeping views across the Macedon Ranges from its elevated hilltop position.
Set on 47 acres (approx.) of rolling countryside - with potential for sub dividing in the future (STCA) - just 45 minutes from Melbourne, the double stone walled home has large floor-to-ceiling windows that connect the interior to the landscape in all directions.
Designed by award-winning architect Paul Couch and built by master stonemasons, the home was recently renovated with no expense spared to ensure the home is comfortable for decades to come. As well as being re-wired and re-plumbed, the home is setup for the 21st century, with a Starlink ultra high speed internet system (up to 200mps), commercial in-ceiling Wi-Fi access network and mobile telephone signal boost systems, a commercial CCTV camera system with remote access, remote gate access control and intercom system, and smoke, and smart alarm system. It is also highly energy efficient: all windows and skylights are double glazed, there is a 28-panel rooftop solar system on the new roof (which is insulated to the highest standards), and the highly efficient Stiebel Eltron smart heat pump hydronic heating system heats the entire house.
At the heart of the home is a chef-inspired kitchen which features top of the range Miele appliances (oven, steam oven, warming drawer, and dishwasher), a Barazza professional stainless-steel bench with integrated cooktop and large sink, and a long Tasmanian oak bench for meals and conversation. There is a walk-in pantry, Blum soft-close drawers and superb cabinetry (in Polytec’s Matt Legato) throughout.
Adjoining the kitchen is a large (11 x 7 metre) living and dining room which has a magnificent stone fireplace, built-in bookshelves, external access, and vast windows with garden views. On the other side of the kitchen is a family room with a Philippe Cheminee fireplace and two sets of double doors.
The master bedroom has floor-to-ceiling windows overlooking the garden and access to a private veranda. The master ensuite also adjoins the built-in robes. There are 3 other bedrooms, all with magnificent garden views. The main bathroom and laundry (which has a clothes drying cabinet) are easily accessible. There is also a Puretec high flow UV water filtration system throughout the home.
At the other end of the home is a spectacular home office which overlooks the Japanese-inspired courtyard and the glass temperature-controlled wine room. The theatre room has a 4k HD projector theatre system with Bowers & Wilkins surround sound speakers and electric remote controllable screen. The living and outdoor areas also have in ceiling speakers.
The long list of features continues outside: a tennis court, a 5 car garage with remote controlled doors, a shed with a separate workshop and storage room, a seasonal creek which supplies the dam, fenced paddocks ideal for horses or cattle with reticulated troughs, 2 large water tanks, a bore (not in use), vegetable garden, established trees and truly amazing views. This unique property will be a prized possession for generations to come.
Proudly marketed by the team at Macedon Ranges Sotheby's International Realty
更多
A masterpiece of modernist architecture, this beautiful and timeless stone and glass home has sweeping views across the Macedon Ranges from its elevated hilltop position.
Set on 47 acres (approx.) of rolling countryside - with potential for sub dividing in the future (STCA) - just 45 minutes from Melbourne, the double stone walled home has large floor-to-ceiling windows that connect the interior to the landscape in all directions.
Designed by award-winning architect Paul Couch and built by master stonemasons, the home was recently renovated with no expense spared to ensure the home is comfortable for decades to come. As well as being re-wired and re-plumbed, the home is setup for the 21st century, with a Starlink ultra high speed internet system (up to 200mps), commercial in-ceiling Wi-Fi access network and mobile telephone signal boost systems, a commercial CCTV camera system with remote access, remote gate access control and intercom system, and smoke, and smart alarm system. It is also highly energy efficient: all windows and skylights are double glazed, there is a 28-panel rooftop solar system on the new roof (which is insulated to the highest standards), and the highly efficient Stiebel Eltron smart heat pump hydronic heating system heats the entire house.
At the heart of the home is a chef-inspired kitchen which features top of the range Miele appliances (oven, steam oven, warming drawer, and dishwasher), a Barazza professional stainless-steel bench with integrated cooktop and large sink, and a long Tasmanian oak bench for meals and conversation. There is a walk-in pantry, Blum soft-close drawers and superb cabinetry (in Polytec’s Matt Legato) throughout.
Adjoining the kitchen is a large (11 x 7 metre) living and dining room which has a magnificent stone fireplace, built-in bookshelves, external access, and vast windows with garden views. On the other side of the kitchen is a family room with a Philippe Cheminee fireplace and two sets of double doors.
The master bedroom has floor-to-ceiling windows overlooking the garden and access to a private veranda. The master ensuite also adjoins the built-in robes. There are 3 other bedrooms, all with magnificent garden views. The main bathroom and laundry (which has a clothes drying cabinet) are easily accessible. There is also a Puretec high flow UV water filtration system throughout the home.
At the other end of the home is a spectacular home office which overlooks the Japanese-inspired courtyard and the glass temperature-controlled wine room. The theatre room has a 4k HD projector theatre system with Bowers & Wilkins surround sound speakers and electric remote controllable screen. The living and outdoor areas also have in ceiling speakers.
The long list of features continues outside: a tennis court, a 5 car garage with remote controlled doors, a shed with a separate workshop and storage room, a seasonal creek which supplies the dam, fenced paddocks ideal for horses or cattle with reticulated troughs, 2 large water tanks, a bore (not in use), vegetable garden, established trees and truly amazing views. This unique property will be a prized possession for generations to come.
Proudly marketed by the team at Macedon Ranges Sotheby's International Realty
处于澳大利亚,维多利亚的“517 Melton Road, Gisborne”是一处维多利亚出售单独家庭住宅,Price Upon Request4。这个高端的维多利亚单独家庭住宅共包括4间卧室和2间浴室。你也可以寻找更多维多利亚的豪宅、或是搜索维多利亚的出售豪宅。

