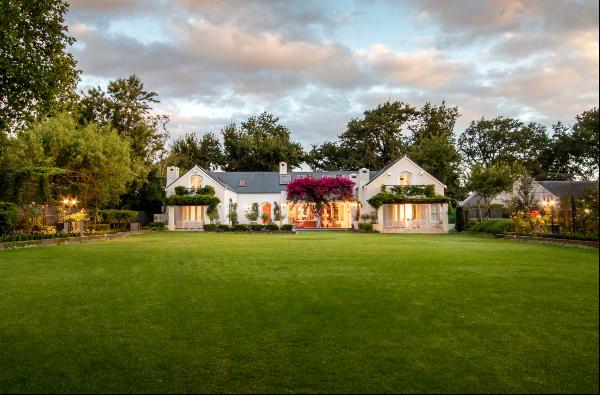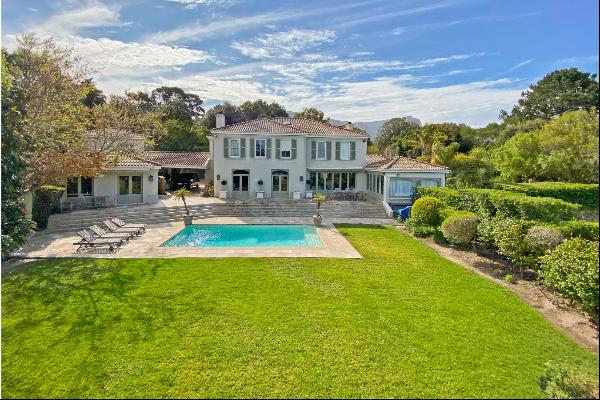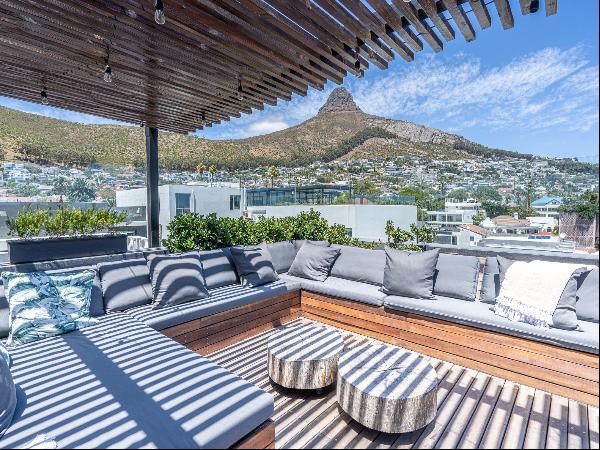‘75 on Rathfelder’ - 3 bespoke new builds in the sought after Avenues of Constantia Upper (只供參考)
出售, USD 1,423,666
(只供參考)
開普敦, 西開普, 南非
樓盤類型 : 其他住宅
樓盤設計 : N/A
建築面積 : N/A
佔地面積 : N/A
睡房 : 4
浴室 : 4
浴室(企缸) : 1
MLS#: 2205300444418396
樓盤簡介
CONSTRUCTION HAS COMMENCED
‘75 on Rathfedler's Development brochure with plans, site diagram and finishes are available on request.
The site is set on the pinnacle of Rathfelder Avenue, overlooking the Rathfelder Meadow with extended views of Table Mountain, Devil's Peak and False Bay. The development consists of three separate luxurious dwellings, making up the estate of '75 on Rathfelder'.
It is a project brought together by DCCD Property Developers, in collaboration with Mira Architects.
It is inspired by a modern take on barn-style architecture, which forms the framework of the houses, providing for a contemporary sophisticated environment.
The development is designed specifically to be of a lock-up and go nature, with low maintenance and running costs, while still providing for a safe luxurious lifestyle.
Asking Price Excludes VAT.
Unit 1: R23 460 000 Excl Vat
Unit 2: R20 760 000 Excl Vat
Unit 3: R26 760 000 Excl Vat
FEATURES:
• House sizing +- 500m2 plus large basement for 3 cars, storage and utilities
• Sensational views of Table Mountain, Devils Peak and the Constantia Valley as well as False Bay
• State of the art security with 24-hour offsite CCTV monitoring
• Pool and various entertainment areas
• 4 to 5 en-suite bedrooms
• Bespoke finishes
• Legrand Arteor switchgear (Sockets and switches)
• Wooden flooring
• Porcelain Tiles
• Glazing SolarVue Neautral (Smart glass)
• Wood burning fireplace
• Powder coated aluminium doors & windows
• Solar domestic hot water
• Shared borehole: domestic water & irrigation
• Integrated alarm system
• High-speed Wi-Fi network (fibre ready)
UNIT 1 R23 460 000 Excluding Vat. No transfer duty
Total Area including basement: 712 m2
Property size: 1373 m 2
• 4 en-suite bedrooms
• staff quarters
• Pool ( 9 x 3 )
• Vast entertainment areas
• 3 car garage with ample storage space
• Internal access lift on all levels (Optional Extra)
• North-facing
• Great views
UNIT 1
Basement
Total Area: 221 m2
• Utility room and or staff quarters
• 3 car garage
• Generous storage space
UNIT 1
Ground Floor
Internal Area: 248 m2 External covered Area: 110 m2
• Lounge/living room
• Dining room
• Scullery/laundry
• Guest Bathroom
• Staff WC
• Decked and tiled pool and entertainment area
• Kitchen
• Family room
UNIT 1
Top floor
Internal Area: 243m2
• Master Bedroom
• Library/study
• External balcony area ( 1 1 0 m2)
• Bedroom 1
• Bedroom 2
• Bedroom 3
UNIT 2 R20 760 000 Excluding Vat. No transfer duty
Total Area including basement: 729 m2
Property size : 1120m2
• 4 en-suite bedrooms
• staff quarters
• Pool ( 9 x 3 )
• Vast entertainment areas
• 3 car garage with ample storage space
• Internal access lift on all levels (Optional Extra)
• North-facing
• Great views
UNIT 2
Basement
Total Area: 244 m2
• Utility room and or staff quarters
• 3 car garage
• Generous storage space
UNIT 2
Ground Floor
Internal Area: 250 m2 External covered Area: 110 m2
• Lounge/living room
• Dining room
• Scullery/laundry
• Guest Bathroom
• Staff WC
• Decked and tiled pool and entertainment area
• Kitchen
• Family room
UNIT 2
Top floor
Internal Area: 235 m2
• Master Bedroom
• Library/study
• External balcony area ( 1 1 0 m2)
• Bedroom 1
• Bedroom 2
• Bedroom 3
UNIT 3 R26 760 000 Excluding Vat. No transfer duty
Total Area including basement: 731 m2
Property size : 2225m2
• 4 en-suite
• bedrooms + staff quarters
• Pool
• Vast entertainment areas
• 3 car garage with ample storage spa e Internal access lift on all levels (Optional Extra)
• North-facing
• Great views
UNIT 3
Basement
Total Area: 231 m2
• Utility room and or staff quarters
• 3 car garage
• Generous storage space
UNIT 3
Ground Floor
Internal Area: 335 m2 External covered Area: 62 m2
• Bedroom 1
• Bedroom 2
• Decked and tiled pool and entertainment area
• Kitchen
• Family room
• Lounge/living room
• Dining room
• Large do uble vo l u m e a re a
• Sculler y/laundr y
• Guest Bathroom
• Staff WC
UNIT 3
Top floor
Internal Area: 165 m2
202 m2
• Bedroom 3
• Master Bedroom
• Library/study
• Balcony (16 m2)
更多
‘75 on Rathfedler's Development brochure with plans, site diagram and finishes are available on request.
The site is set on the pinnacle of Rathfelder Avenue, overlooking the Rathfelder Meadow with extended views of Table Mountain, Devil's Peak and False Bay. The development consists of three separate luxurious dwellings, making up the estate of '75 on Rathfelder'.
It is a project brought together by DCCD Property Developers, in collaboration with Mira Architects.
It is inspired by a modern take on barn-style architecture, which forms the framework of the houses, providing for a contemporary sophisticated environment.
The development is designed specifically to be of a lock-up and go nature, with low maintenance and running costs, while still providing for a safe luxurious lifestyle.
Asking Price Excludes VAT.
Unit 1: R23 460 000 Excl Vat
Unit 2: R20 760 000 Excl Vat
Unit 3: R26 760 000 Excl Vat
FEATURES:
• House sizing +- 500m2 plus large basement for 3 cars, storage and utilities
• Sensational views of Table Mountain, Devils Peak and the Constantia Valley as well as False Bay
• State of the art security with 24-hour offsite CCTV monitoring
• Pool and various entertainment areas
• 4 to 5 en-suite bedrooms
• Bespoke finishes
• Legrand Arteor switchgear (Sockets and switches)
• Wooden flooring
• Porcelain Tiles
• Glazing SolarVue Neautral (Smart glass)
• Wood burning fireplace
• Powder coated aluminium doors & windows
• Solar domestic hot water
• Shared borehole: domestic water & irrigation
• Integrated alarm system
• High-speed Wi-Fi network (fibre ready)
UNIT 1 R23 460 000 Excluding Vat. No transfer duty
Total Area including basement: 712 m2
Property size: 1373 m 2
• 4 en-suite bedrooms
• staff quarters
• Pool ( 9 x 3 )
• Vast entertainment areas
• 3 car garage with ample storage space
• Internal access lift on all levels (Optional Extra)
• North-facing
• Great views
UNIT 1
Basement
Total Area: 221 m2
• Utility room and or staff quarters
• 3 car garage
• Generous storage space
UNIT 1
Ground Floor
Internal Area: 248 m2 External covered Area: 110 m2
• Lounge/living room
• Dining room
• Scullery/laundry
• Guest Bathroom
• Staff WC
• Decked and tiled pool and entertainment area
• Kitchen
• Family room
UNIT 1
Top floor
Internal Area: 243m2
• Master Bedroom
• Library/study
• External balcony area ( 1 1 0 m2)
• Bedroom 1
• Bedroom 2
• Bedroom 3
UNIT 2 R20 760 000 Excluding Vat. No transfer duty
Total Area including basement: 729 m2
Property size : 1120m2
• 4 en-suite bedrooms
• staff quarters
• Pool ( 9 x 3 )
• Vast entertainment areas
• 3 car garage with ample storage space
• Internal access lift on all levels (Optional Extra)
• North-facing
• Great views
UNIT 2
Basement
Total Area: 244 m2
• Utility room and or staff quarters
• 3 car garage
• Generous storage space
UNIT 2
Ground Floor
Internal Area: 250 m2 External covered Area: 110 m2
• Lounge/living room
• Dining room
• Scullery/laundry
• Guest Bathroom
• Staff WC
• Decked and tiled pool and entertainment area
• Kitchen
• Family room
UNIT 2
Top floor
Internal Area: 235 m2
• Master Bedroom
• Library/study
• External balcony area ( 1 1 0 m2)
• Bedroom 1
• Bedroom 2
• Bedroom 3
UNIT 3 R26 760 000 Excluding Vat. No transfer duty
Total Area including basement: 731 m2
Property size : 2225m2
• 4 en-suite
• bedrooms + staff quarters
• Pool
• Vast entertainment areas
• 3 car garage with ample storage spa e Internal access lift on all levels (Optional Extra)
• North-facing
• Great views
UNIT 3
Basement
Total Area: 231 m2
• Utility room and or staff quarters
• 3 car garage
• Generous storage space
UNIT 3
Ground Floor
Internal Area: 335 m2 External covered Area: 62 m2
• Bedroom 1
• Bedroom 2
• Decked and tiled pool and entertainment area
• Kitchen
• Family room
• Lounge/living room
• Dining room
• Large do uble vo l u m e a re a
• Sculler y/laundr y
• Guest Bathroom
• Staff WC
UNIT 3
Top floor
Internal Area: 165 m2
202 m2
• Bedroom 3
• Master Bedroom
• Library/study
• Balcony (16 m2)
位於南非,西開普,開普敦的“‘75 on Rathfelder’ - 3 bespoke new builds in the sought after Avenues of Constantia Upper”是一處開普敦出售其他住宅,USD 1,423,666。這個高端的開普敦其他住宅共包括4間臥室和4間浴室。你也可以尋找更多開普敦的豪宅、或是搜索開普敦的出售豪宅。






