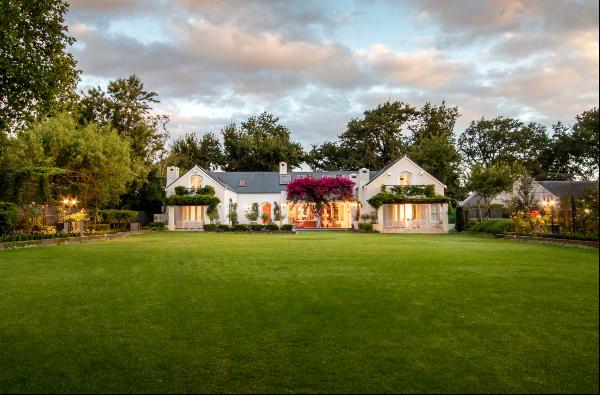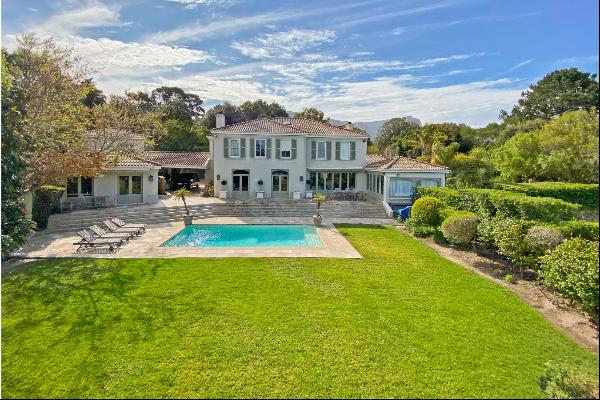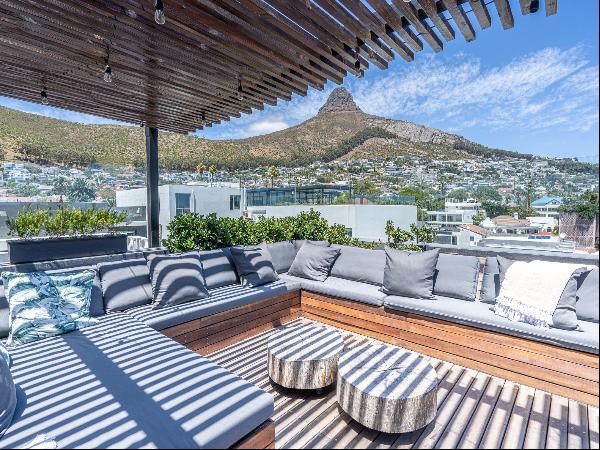Grand living with spectacular views and an underground car showroom (การอ้างอิงเท่านั้น)
สำหรับขาย, USD 1,368,198
(การอ้างอิงเท่านั้น)
Cape Town, คาบสมุทรตะวันตก, แอฟริกาใต้
ประเภทอสังหาริมทรัพย์ : ที่อยู่อาศัยอื่น ๆ
รูปแบบอสังหาริมทรัพย์ : N/A
ขนาดการก่อสร้าง : N/A
ขนาดที่ดิน : N/A
ห้องนอน : 5
ห้องอาบน้ำ : 6
ห้องน้ำ : 1
MLS#: 2211030824350660
คำบรรยายอสังหาริมทรัพย์
Walk-through available on request
Constructed with the utmost care and attention to detail, this magnificent custom-designed, five-bedroomed home is the picture of elegance and grandeur and is nestled on a level 4 037m2 property that embraces spectacular, north-facing mountain vistas.
The double-volume entrance hall leads to beautifully decorated ground-floor living spaces that open via stacked doors to a large veranda with a built-in braai, infinity pool and lush, expansive grounds with mature trees, decked seating areas and a tennis/basketball court.
This home is ideal for entertaining and features an enviable array of amenities both inside and out. All five bedrooms are spacious with air conditioners and full en suite bathrooms. Four of these, including the main suite, are open to private balconies that overlook the verdant back garden.
Additional highlights include a formal lounge with a wood-burning fireplace, a contemporary, eat-in kitchen with an island, a sizeable office/study, an eight-seater cinema room and a gym with a mirrored wall and sliding doors to the garden and pool patio. Staff accommodation is also included with a kitchenette and en suite bathroom, accessible through a private entrance.
The property offers garaging for three cars on the ground level and an additional 12 parking bays in an underground garage that includes an entertainment area with a bar, seating, and guest bathroom - a perfect showroom and leisure space for the keen car collector.
This majestic house is perfectly situated just minutes away from a selection of upmarket shopping centres, and world-renowned wine estates and within proximity to the Groot Constantia vineyards with its magnificent walking trails, selection of restaurants and wine-tasting rooms.
Downstairs
Reception Rooms
Luxuriously proportioned reception rooms are great for family gatherings and entertainment. All face north and open to the covered veranda that includes a pool and leads to the garden, which has decked seating areas and a tennis court embracing magnificent mountain views.
Entry
• Double-volume entrance hall with feature windows and French doors opens to the covered veranda with pool, garden, and mountain views
• Formal lounge with fireplace and stacked doors to the covered veranda
• Carpeted, eight-seater cinema room
• Gym with mirrored walls, built-in cupboards and doors opening to the garden
• Dining room open plan to the contemporary kitchen. Stacked doors open to the veranda with built-in braai
• Family/TV room with wood-burning fireplace and sliding door opens to the pool patio and garden
• Study/library with wall-to-ceiling built-in bookshelves. Sliding doors to garden patio. Shower suite
• Guest cloakroom
• Underground garage with parking for up to 12 cars includes a built-in entertainment area with kitchenette/bar, seating, guest cloakroom and storeroom
Kitchen
• Sleek and modern. Open plan to the dining room
• Built-in cupboards with granite countertops
• Fully equipped with Smeg appliances. Integrated fridge and freezer, built-in coffee machine and microwave
• Centre island with breakfast bar including an under counter convection oven and five-plate gas hob with extractor fan
• Separate laundry and scullery with stainless steel tops, double basins, built-in cupboards, and ample counter space. Plumbed for washing machine and dishwasher with plenty of cupboards. Door to a drying yard
Bedrooms 5 and Bathrooms 5
All bedrooms and bathrooms are upstairs
• All bedrooms are air-conditioned and have heated towel rails in the bathrooms
• Luxurious main suite with skylight, wood-burning fireplace and generous walk-in dressing room. Sliding doors to a balcony that overlooks the garden and tennis court. Full en suite with freestanding bath, shower, double vanity and separate toilet
• Bedroom two with built-in cupboards and shelving. Full en suite with double shower, freestanding bath, single vanity and toilet
• Bedroom three with built-in cupboards. Sliding doors to wooden deck enjoying magnificent north-facing mountain views. Full en suite with single vanity, free-standing bath, shower and toilet
• Bedroom four with built-in cupboards. Sliding doors to wooden deck enjoying magnificent north-facing mountain views. Full en suite with single vanity, free-standing bath, shower and toilet
• Bedroom five/flatlet is designed as a private suite including a kitchenette with a Bosch oven and hob, extractor fan, built-in cupboards with granite countertops and two basins. Open-plan lounge with wood-burning fireplace and French doors to a balcony. Large bedroom with built-in cupboards and fireplace, air conditioner and full en suite bathroom. Sliding doors to the balcony overlooking the swimming pool, garden and presenting mountain views
Outbuildings/Special Features and Garden
• Guardhouse at the home entrance
• Automatic gates with intercom
• Paved driveway
• Garaging for three cars
• Underground parking for 12 cars, accessed from the side road. Fitted with a kitchenette/bar with seating, a guest cloakroom and a storeroom.
• Staff accommodation with a kitchenette including a stove and fridge. En suite bathroom with a toilet, shower and basin. Sliding doors to patio.
• Large pool
• Tennis court
• Borehole with three 10 000 litre water storage tanks and automated irrigation system
• Three JoJo tanks
• Magnificent garden setting with water features and timber decking under the trees to enjoy the beautiful surroundings and birdlife
• Built-in braai on covered veranda
• State-of-the-art security systems in place with cameras, alarms, beams and electric fencing
ขึ้น
Constructed with the utmost care and attention to detail, this magnificent custom-designed, five-bedroomed home is the picture of elegance and grandeur and is nestled on a level 4 037m2 property that embraces spectacular, north-facing mountain vistas.
The double-volume entrance hall leads to beautifully decorated ground-floor living spaces that open via stacked doors to a large veranda with a built-in braai, infinity pool and lush, expansive grounds with mature trees, decked seating areas and a tennis/basketball court.
This home is ideal for entertaining and features an enviable array of amenities both inside and out. All five bedrooms are spacious with air conditioners and full en suite bathrooms. Four of these, including the main suite, are open to private balconies that overlook the verdant back garden.
Additional highlights include a formal lounge with a wood-burning fireplace, a contemporary, eat-in kitchen with an island, a sizeable office/study, an eight-seater cinema room and a gym with a mirrored wall and sliding doors to the garden and pool patio. Staff accommodation is also included with a kitchenette and en suite bathroom, accessible through a private entrance.
The property offers garaging for three cars on the ground level and an additional 12 parking bays in an underground garage that includes an entertainment area with a bar, seating, and guest bathroom - a perfect showroom and leisure space for the keen car collector.
This majestic house is perfectly situated just minutes away from a selection of upmarket shopping centres, and world-renowned wine estates and within proximity to the Groot Constantia vineyards with its magnificent walking trails, selection of restaurants and wine-tasting rooms.
Downstairs
Reception Rooms
Luxuriously proportioned reception rooms are great for family gatherings and entertainment. All face north and open to the covered veranda that includes a pool and leads to the garden, which has decked seating areas and a tennis court embracing magnificent mountain views.
Entry
• Double-volume entrance hall with feature windows and French doors opens to the covered veranda with pool, garden, and mountain views
• Formal lounge with fireplace and stacked doors to the covered veranda
• Carpeted, eight-seater cinema room
• Gym with mirrored walls, built-in cupboards and doors opening to the garden
• Dining room open plan to the contemporary kitchen. Stacked doors open to the veranda with built-in braai
• Family/TV room with wood-burning fireplace and sliding door opens to the pool patio and garden
• Study/library with wall-to-ceiling built-in bookshelves. Sliding doors to garden patio. Shower suite
• Guest cloakroom
• Underground garage with parking for up to 12 cars includes a built-in entertainment area with kitchenette/bar, seating, guest cloakroom and storeroom
Kitchen
• Sleek and modern. Open plan to the dining room
• Built-in cupboards with granite countertops
• Fully equipped with Smeg appliances. Integrated fridge and freezer, built-in coffee machine and microwave
• Centre island with breakfast bar including an under counter convection oven and five-plate gas hob with extractor fan
• Separate laundry and scullery with stainless steel tops, double basins, built-in cupboards, and ample counter space. Plumbed for washing machine and dishwasher with plenty of cupboards. Door to a drying yard
Bedrooms 5 and Bathrooms 5
All bedrooms and bathrooms are upstairs
• All bedrooms are air-conditioned and have heated towel rails in the bathrooms
• Luxurious main suite with skylight, wood-burning fireplace and generous walk-in dressing room. Sliding doors to a balcony that overlooks the garden and tennis court. Full en suite with freestanding bath, shower, double vanity and separate toilet
• Bedroom two with built-in cupboards and shelving. Full en suite with double shower, freestanding bath, single vanity and toilet
• Bedroom three with built-in cupboards. Sliding doors to wooden deck enjoying magnificent north-facing mountain views. Full en suite with single vanity, free-standing bath, shower and toilet
• Bedroom four with built-in cupboards. Sliding doors to wooden deck enjoying magnificent north-facing mountain views. Full en suite with single vanity, free-standing bath, shower and toilet
• Bedroom five/flatlet is designed as a private suite including a kitchenette with a Bosch oven and hob, extractor fan, built-in cupboards with granite countertops and two basins. Open-plan lounge with wood-burning fireplace and French doors to a balcony. Large bedroom with built-in cupboards and fireplace, air conditioner and full en suite bathroom. Sliding doors to the balcony overlooking the swimming pool, garden and presenting mountain views
Outbuildings/Special Features and Garden
• Guardhouse at the home entrance
• Automatic gates with intercom
• Paved driveway
• Garaging for three cars
• Underground parking for 12 cars, accessed from the side road. Fitted with a kitchenette/bar with seating, a guest cloakroom and a storeroom.
• Staff accommodation with a kitchenette including a stove and fridge. En suite bathroom with a toilet, shower and basin. Sliding doors to patio.
• Large pool
• Tennis court
• Borehole with three 10 000 litre water storage tanks and automated irrigation system
• Three JoJo tanks
• Magnificent garden setting with water features and timber decking under the trees to enjoy the beautiful surroundings and birdlife
• Built-in braai on covered veranda
• State-of-the-art security systems in place with cameras, alarms, beams and electric fencing
Grand living with spectacular views and an underground car showroom, แอฟริกาใต้,คาบสมุทรตะวันตก,Cape Town is a Cape Town luxury ที่อยู่อาศัยอื่น ๆ listed สำหรับขาย USD 1,368,198. This high end Cape Town ที่อยู่อาศัยอื่น ๆ is comprised of 5 bedrooms and 6 baths. Find more luxury properties in Cape Town or search for luxury properties สำหรับขาย in Cape Town.






