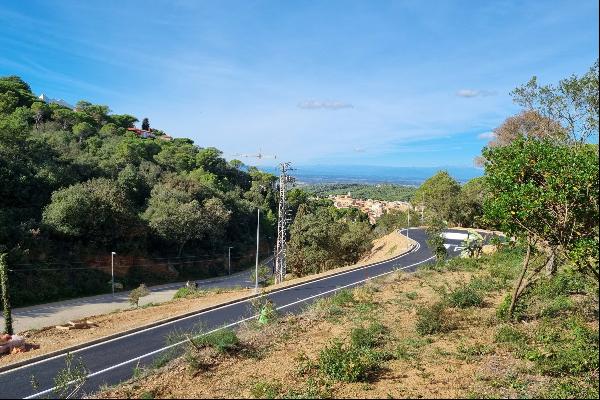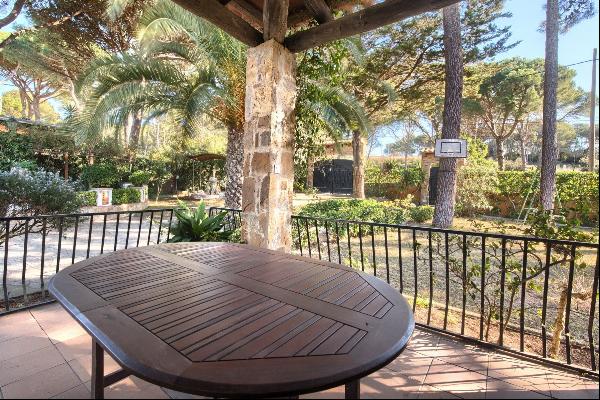Spectacular designer villa in Aiguablava, Begur (การอ้างอิงเท่านั้น)
Carrer Coral·lins 4, Begur, Girona-Catalonia, สเปน
ประเภทอสังหาริมทรัพย์ : หน้าแรกครอบครัวเดี่ยว
รูปแบบอสังหาริมทรัพย์ : N/A
ขนาดการก่อสร้าง : 8,180 ft² / 760 m²
ขนาดที่ดิน : 26,156 ft² / 2,430 m² สับเปลี่ยนขนาดที่ดิน
ห้องนอน : 5
ห้องอาบน้ำ : 5
ห้องน้ำ : 1
MLS#: BEGP0191
คำบรรยายอสังหาริมทรัพย์
Timeless property located in Aiguablava, stands out for its style and privacy with southern exposure.
Built taking care of every detail, with large spaces, large windows and high ceilings.
From the entrance we access a large and bright open space where we find the large cathedral living room with high sloping ceiling and double height windows with beautiful views of both the nature surrounding the house, as well as the idyllic cove of Aiguablava.
A second more intimate space with comfortable sofas hosts the fireplace area and on the other side, separated by half a level, the large dining room connected directly to a spacious fully equipped kitchen. The latter communicates with a service area, and direct access to the double garage.
On this same floor we have a first bedroom suite with its large dressing room and bathroom, from where we have direct access to the pool and garden.
We also have on this same floor another double bedroom with direct access to the pool and garden, has in front a full bathroom. Finally, a courtesy toilet completes this floor.
We go up to the upper level, which dominates the balcony overlooking the living area, there is a TV room, and then an office, which could be converted into a fifth bedroom.
The master suite is spectacular, a large window occupies the entire main facade. Open to a completely unobstructed view, with total privacy, and with its high sloping ceiling, as soon as you enter you are enveloped by a feeling of well-being. The full bathroom connected to this master suite is full of light and overlooks the landscape. This room of about 60m2 is completed by a large dressing room made to measure.
On the lower floor of the house, we find the last double bedroom with its bathroom and direct access to the outside.
On this same floor a generous leisure area consisting of a lounge with billiards and bar, an ideal area to enjoy music, reading with natural light and access to the garden.
For wine lovers, an independent air-conditioned wine cellar will allow to store the best "grand crus".
At the end of this level, a technical room with five mains water tanks with water pressure pump and water softener, allows a total autonomy of several days of supply for the consumption of the house.
The house has an independent built area of about 120m2, which could be conditioned in guest house, gym, spa ... as needed, has direct access from the garden, and in the same place, is the machinery room of the pool with five other water tanks that feed the pool and garden. Like all housing of this category, the technical part is very well maintained and has been done with great attention and professionalism.
The large plot of more than 2400m2 is almost flat, fully landscaped and very well maintained. The large terrace surrounding the pool is connected to an enclosed outdoor barbecue area, there are several seating areas; there will always be a corner for everyone to enjoy the tranquility, the sun and the views from this place of peace.
Underfloor heating, oil boiler, alarm and video system, automatic irrigation, large swimming pool, south facing, garage for two cars, outdoor space for several cars. Fireplace. Barbecue area, summer kitchen. Water tanks. A few meters from the beach of Aiguablava and only 2km from the village of Begur.
ขึ้น
Built taking care of every detail, with large spaces, large windows and high ceilings.
From the entrance we access a large and bright open space where we find the large cathedral living room with high sloping ceiling and double height windows with beautiful views of both the nature surrounding the house, as well as the idyllic cove of Aiguablava.
A second more intimate space with comfortable sofas hosts the fireplace area and on the other side, separated by half a level, the large dining room connected directly to a spacious fully equipped kitchen. The latter communicates with a service area, and direct access to the double garage.
On this same floor we have a first bedroom suite with its large dressing room and bathroom, from where we have direct access to the pool and garden.
We also have on this same floor another double bedroom with direct access to the pool and garden, has in front a full bathroom. Finally, a courtesy toilet completes this floor.
We go up to the upper level, which dominates the balcony overlooking the living area, there is a TV room, and then an office, which could be converted into a fifth bedroom.
The master suite is spectacular, a large window occupies the entire main facade. Open to a completely unobstructed view, with total privacy, and with its high sloping ceiling, as soon as you enter you are enveloped by a feeling of well-being. The full bathroom connected to this master suite is full of light and overlooks the landscape. This room of about 60m2 is completed by a large dressing room made to measure.
On the lower floor of the house, we find the last double bedroom with its bathroom and direct access to the outside.
On this same floor a generous leisure area consisting of a lounge with billiards and bar, an ideal area to enjoy music, reading with natural light and access to the garden.
For wine lovers, an independent air-conditioned wine cellar will allow to store the best "grand crus".
At the end of this level, a technical room with five mains water tanks with water pressure pump and water softener, allows a total autonomy of several days of supply for the consumption of the house.
The house has an independent built area of about 120m2, which could be conditioned in guest house, gym, spa ... as needed, has direct access from the garden, and in the same place, is the machinery room of the pool with five other water tanks that feed the pool and garden. Like all housing of this category, the technical part is very well maintained and has been done with great attention and professionalism.
The large plot of more than 2400m2 is almost flat, fully landscaped and very well maintained. The large terrace surrounding the pool is connected to an enclosed outdoor barbecue area, there are several seating areas; there will always be a corner for everyone to enjoy the tranquility, the sun and the views from this place of peace.
Underfloor heating, oil boiler, alarm and video system, automatic irrigation, large swimming pool, south facing, garage for two cars, outdoor space for several cars. Fireplace. Barbecue area, summer kitchen. Water tanks. A few meters from the beach of Aiguablava and only 2km from the village of Begur.
รูปแบบการใช้ชีวิต
* กิจกรรมทางน้ำ
* เบย์ / บีชคลับ
* การเล่นเรือ
* โอเชียน / ชายหาด
* กิจกรรมกลางแจ้ง
Spectacular designer villa in Aiguablava, Begur, สเปน,Girona-Catalonia,Begur is a 8,180ft² Begur luxury หน้าแรกครอบครัวเดี่ยว listed สำหรับขาย 3,250,000 EUR. This high end Begur หน้าแรกครอบครัวเดี่ยว is comprised of 5 bedrooms and 5 baths. Find more luxury properties in Begur or search for luxury properties สำหรับขาย in Begur.






