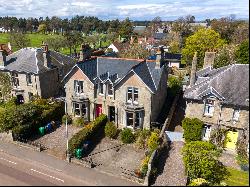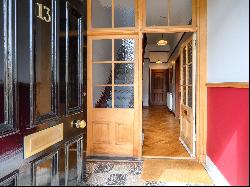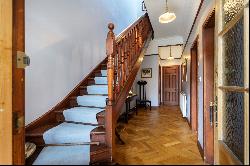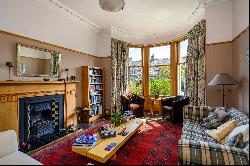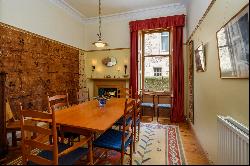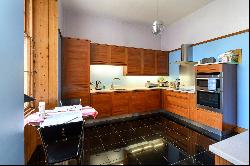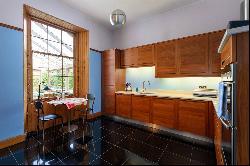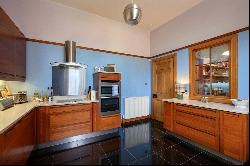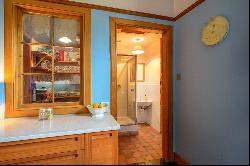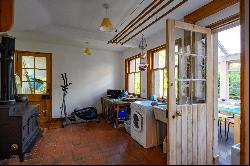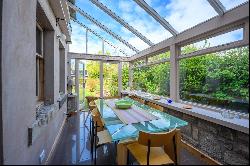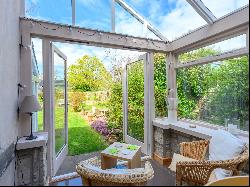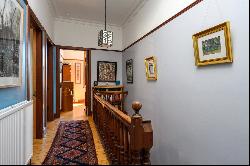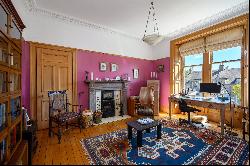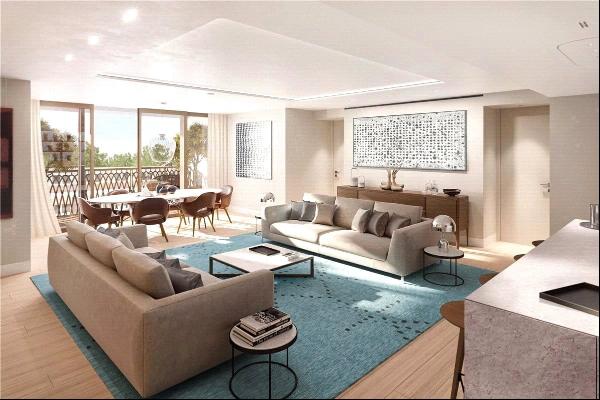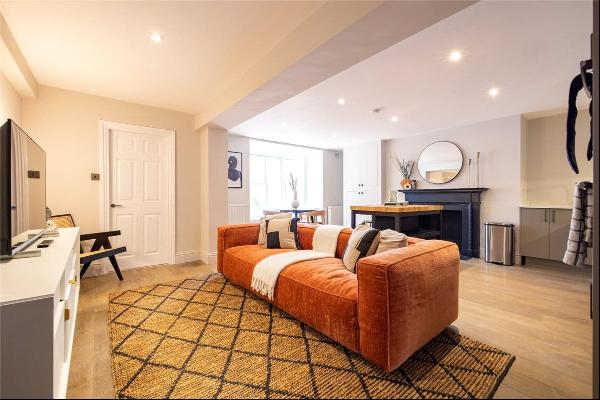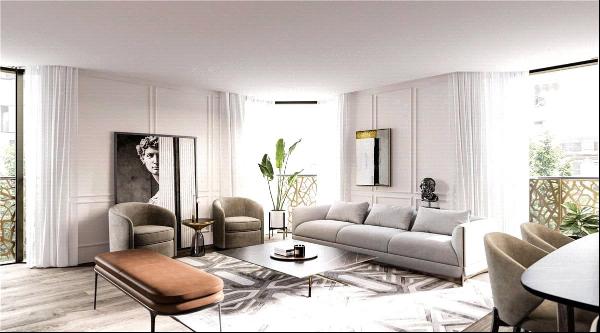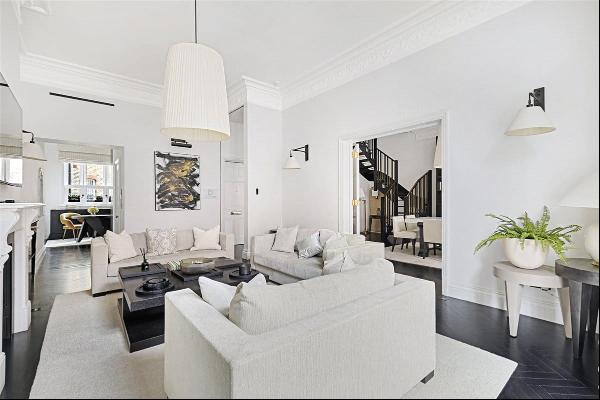สำหรับขาย, Offers Over: GBP 825,000
Hepburn Gardens, St. Andrews, Fife, KY16 9DF, สหราชอาณาจักร
ประเภทอสังหาริมทรัพย์ : คอนโด
รูปแบบอสังหาริมทรัพย์ : N/A
ขนาดการก่อสร้าง : 2,203 ft² / 205 m²
ขนาดที่ดิน : N/A
ห้องนอน : 4
ห้องอาบน้ำ : 0
ห้องน้ำ : 0
MLS#: N/A
คำบรรยายอสังหาริมทรัพย์
Location
13 Hepburn Gardens is at the east end of Hepburn Gardens close to the town centre. It is 600 metres from the West Port which is the arched gateway into St Andrews that was built in 1587 as a monumental entrance to the city's South Street.
The house is also within half a mile of the 18th hole of the world famous Old Course with the Royal and Ancient Golf Club beside and the West Sands beach just beyond. The Cockshaugh Park is on the opposite side of Hepburn Gardens and links to the Lade Braes footpath which runs from the centre of town all the way out into the countryside where it is known as the Pilgrim's Way.
St Andrews is renowned worldwide as the 'Home of Golf'. There are now seven golf courses under the management of the St Andrews Links Trust, including the world-famous Old Course which played host to the 150th Open Championship in 2022. There are many other golf courses nearby, including The Duke's Course, two courses at Fairmont St Andrews, Kingsbarns and Dumbarnie.
St Andrews is well known for its university which is one of the oldest in Britain, founded in 1413. The historic town has an excellent range of independent stores, hotels, restaurants and cultural facilities which include a cinema and the Byre Theatre.
Leuchars railway station is on the main Aberdeen to London line and provides a link to Edinburgh and a sleeper service to London. Dundee Airport offers flights to London Heathrow, and Edinburgh Airport is only 50 miles away.
Description
13 Hepburn Gardens is a stone built, semi-detached house. The original Feu is dated 1893 and the house will have been built around that time. The house was originally called Estherville. Esther was the wife of the architect David Henry who was the house's first owner. Their daughter, who became Mrs Ogilvie on her marriage, lived in the house for many years. Its name was subsequently changed to Rathairne.
The present owner bought the house in the mid-1990s and reinstated three period fireplaces, which had been removed by the previous owners. The current owners also refurbished the kitchen, which is spacious and in good condition. The bathroom was installed in 2016, when the entire roof was also renovated, including the flat roof to the bathroom. The house retains many charming original features such as picture rails and working window shutters.
Accommodation:
Front door with stone surround to tiled vestibule with half glazed inner door to hall with parquet floor and stairs to first floor. Deep shelved hall cupboard. Pantry with fitted shelves and window to kitchen.
South facing sitting room with bay window, Victorian style fireplace with wooden mantel and living flame gas fire and shelved cupboard. Dining room with Victorian style fireplace.
Wentworth Integra walnut kitchen installed in 2007 with Silestone work surfaces. Two Neff wall ovens, Neff electric hob and dishwasher. Kenwood fridge freezer.
Back hall / utility room with tiled floor, shower cubicle, stove with metal chimney and separate WC. Door to glass fronted garden store. Conservatory with tiled floor. Radiator. Glazed doors to garden.
Stairs up to former maid's bedroom overlooking the garden with a cast iron fireplace.
First Floor
Landing with wooden floor and roof light above. Study above front door.
Library (or principal bedroom) with Victorian style fireplace with marble mantel and built in shelved cupboard.
Walk in store with shelves and hanging rail. Two bedrooms both with Victorian tiled fireplaces.
Tiled bathroom with bath with shower attachment, bidet, WC, wall-mounted electric heater, wash basin and heated towel rail.
Garden
In front of the house is a paved yard with space to park two cars. A path with a wall leads up to the front door and continues to the side of the house. An outside door connects to the fully enclosed back garden.
The back garden has a central lawn with raised beds along one side and a sunken patio opposite. There is a paved sitting area at the end of the garden flanked by raised beds on either side.
Directions
From the West Port at the end of South Street in the centre of St Andrews head west on Argyle Street which continues into Hepburn Gardens (B939). 13 Hepburn Gardens is on the right hand side just beyond St Leonards Parish Church.
ขึ้น
13 Hepburn Gardens is at the east end of Hepburn Gardens close to the town centre. It is 600 metres from the West Port which is the arched gateway into St Andrews that was built in 1587 as a monumental entrance to the city's South Street.
The house is also within half a mile of the 18th hole of the world famous Old Course with the Royal and Ancient Golf Club beside and the West Sands beach just beyond. The Cockshaugh Park is on the opposite side of Hepburn Gardens and links to the Lade Braes footpath which runs from the centre of town all the way out into the countryside where it is known as the Pilgrim's Way.
St Andrews is renowned worldwide as the 'Home of Golf'. There are now seven golf courses under the management of the St Andrews Links Trust, including the world-famous Old Course which played host to the 150th Open Championship in 2022. There are many other golf courses nearby, including The Duke's Course, two courses at Fairmont St Andrews, Kingsbarns and Dumbarnie.
St Andrews is well known for its university which is one of the oldest in Britain, founded in 1413. The historic town has an excellent range of independent stores, hotels, restaurants and cultural facilities which include a cinema and the Byre Theatre.
Leuchars railway station is on the main Aberdeen to London line and provides a link to Edinburgh and a sleeper service to London. Dundee Airport offers flights to London Heathrow, and Edinburgh Airport is only 50 miles away.
Description
13 Hepburn Gardens is a stone built, semi-detached house. The original Feu is dated 1893 and the house will have been built around that time. The house was originally called Estherville. Esther was the wife of the architect David Henry who was the house's first owner. Their daughter, who became Mrs Ogilvie on her marriage, lived in the house for many years. Its name was subsequently changed to Rathairne.
The present owner bought the house in the mid-1990s and reinstated three period fireplaces, which had been removed by the previous owners. The current owners also refurbished the kitchen, which is spacious and in good condition. The bathroom was installed in 2016, when the entire roof was also renovated, including the flat roof to the bathroom. The house retains many charming original features such as picture rails and working window shutters.
Accommodation:
Front door with stone surround to tiled vestibule with half glazed inner door to hall with parquet floor and stairs to first floor. Deep shelved hall cupboard. Pantry with fitted shelves and window to kitchen.
South facing sitting room with bay window, Victorian style fireplace with wooden mantel and living flame gas fire and shelved cupboard. Dining room with Victorian style fireplace.
Wentworth Integra walnut kitchen installed in 2007 with Silestone work surfaces. Two Neff wall ovens, Neff electric hob and dishwasher. Kenwood fridge freezer.
Back hall / utility room with tiled floor, shower cubicle, stove with metal chimney and separate WC. Door to glass fronted garden store. Conservatory with tiled floor. Radiator. Glazed doors to garden.
Stairs up to former maid's bedroom overlooking the garden with a cast iron fireplace.
First Floor
Landing with wooden floor and roof light above. Study above front door.
Library (or principal bedroom) with Victorian style fireplace with marble mantel and built in shelved cupboard.
Walk in store with shelves and hanging rail. Two bedrooms both with Victorian tiled fireplaces.
Tiled bathroom with bath with shower attachment, bidet, WC, wall-mounted electric heater, wash basin and heated towel rail.
Garden
In front of the house is a paved yard with space to park two cars. A path with a wall leads up to the front door and continues to the side of the house. An outside door connects to the fully enclosed back garden.
The back garden has a central lawn with raised beds along one side and a sunken patio opposite. There is a paved sitting area at the end of the garden flanked by raised beds on either side.
Directions
From the West Port at the end of South Street in the centre of St Andrews head west on Argyle Street which continues into Hepburn Gardens (B939). 13 Hepburn Gardens is on the right hand side just beyond St Leonards Parish Church.
Hepburn Gardens, St. Andrews, Fife, KY16 9DF, สหราชอาณาจักร is a 2,203ft² สหราชอาณาจักร luxury คอนโด listed สำหรับขาย Offers Over: GBP 825,000. This high end สหราชอาณาจักร คอนโด is comprised of 4 bedrooms and 0 baths. Find more luxury properties in สหราชอาณาจักร or search for luxury properties สำหรับขาย in สหราชอาณาจักร.

