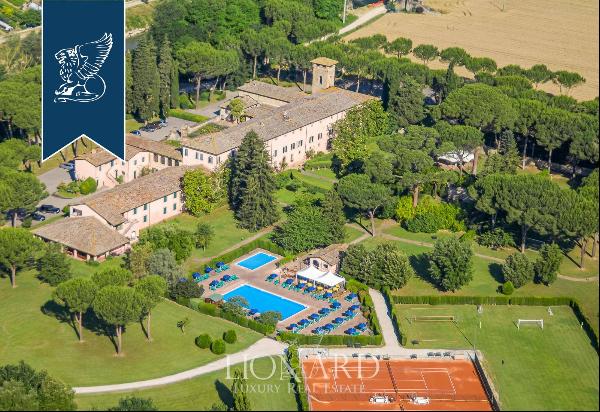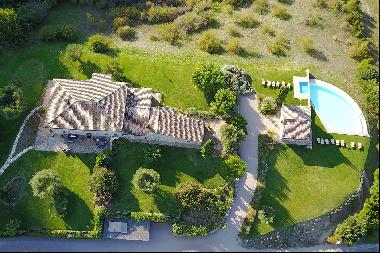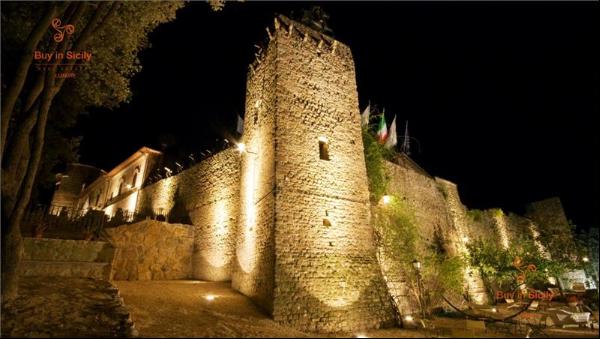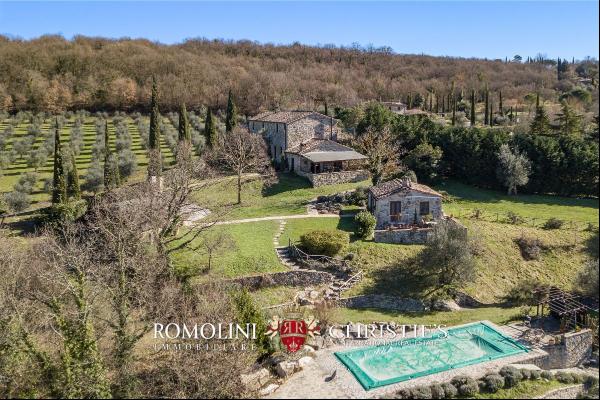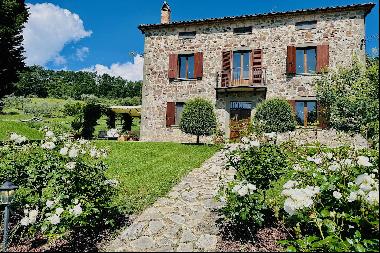Stunning property with winter garden, tennis court and pool (不能交易)
Via Firenze, 佩鲁贾, 翁布里亚, 意大利
卧室 : 9
浴室 : 10
浴室(企缸) : 0
MLS#: 265401002303
楼盘简介
Immersed in the green hills of Umbria, near Perugia, with easy access and lots of privacy, we find this magnificent property, approx. 650 sqm, completely renovated consisting of three independent units and various other annexes:
17th century manor house inserted in the holiday rental circuit with excellent income; ancient renaissance tower currently inhabited by the owners; keeper's apartment; lemon-house; various rooms used as shed-services-closets.
All immersed in a wonderful garden designed by the famous landscape architect Pietro Porcinai who gave the property numerous covers and exclusive articles in International magazines. A true gem that perfectly retains the architect's original layout with original ethnic furnishings, a rich collection of historic jars and an immense variety of plants, shrubs and creepers. The villa, spread over 4 floors: on the ground floor there is a large veranda transformed into a wonderful heated winter-garden with tropical plants that opens with a movable glass door on to the garden with the swimming pool and the pond to give the idea of continuous space within the house. From the veranda you go down to the basement where a charming cellar has been created and spaces for fitness and recreation (gym, billiard room, ping pong, table football). The rest of the ground floor of the villa consists of a large living room with a fireplace, a large kitchen with island and a reading room; through a large staircase you get to the upper floors where we find the sleeping area with 5 bedrooms (one with a private bathroom on the second and last floor). The whole house is served by cable radio set.
On the basement floor we find laundry, various technical rooms, garages and the caretaker's apartment divided into living-dining room and kitchen, 2 bedrooms and bathroom. All within a tunnel structure that allows access to the garden floor and buildings with a surprise effect, again created by Porcinai. The idea is to access this suggestive passage, well lighted and decorated, to the splendor of the country-side that in this way appears in all its articulation. Near the villa, with independent access and maximum privacy of the exclusive outdoor areas, there is the tower, completely renovated and divided into ground floor with kitchen, living room with fireplace; on the upper floors the sleeping area with 3 bedrooms and two bathrooms. Of particular interest is the garden of the villa created to give the idea of having multiple types of gardens at the same time: from that composed of the Mediterranean scrub to the Japanese garden with wonderful exotic plants. Inside the park, of over one hectare, we find an outdoor Jacuzzi and a tennis court with related changing rooms, bathrooms and pretty SPA, with jacuzzi, turkish bath and sauna. The property includes a heated pool of 12.5x4mt, half outside and the other half inside the lemon-house and a pond with water lilies and other varieties of aquatic plants.
更多
17th century manor house inserted in the holiday rental circuit with excellent income; ancient renaissance tower currently inhabited by the owners; keeper's apartment; lemon-house; various rooms used as shed-services-closets.
All immersed in a wonderful garden designed by the famous landscape architect Pietro Porcinai who gave the property numerous covers and exclusive articles in International magazines. A true gem that perfectly retains the architect's original layout with original ethnic furnishings, a rich collection of historic jars and an immense variety of plants, shrubs and creepers. The villa, spread over 4 floors: on the ground floor there is a large veranda transformed into a wonderful heated winter-garden with tropical plants that opens with a movable glass door on to the garden with the swimming pool and the pond to give the idea of continuous space within the house. From the veranda you go down to the basement where a charming cellar has been created and spaces for fitness and recreation (gym, billiard room, ping pong, table football). The rest of the ground floor of the villa consists of a large living room with a fireplace, a large kitchen with island and a reading room; through a large staircase you get to the upper floors where we find the sleeping area with 5 bedrooms (one with a private bathroom on the second and last floor). The whole house is served by cable radio set.
On the basement floor we find laundry, various technical rooms, garages and the caretaker's apartment divided into living-dining room and kitchen, 2 bedrooms and bathroom. All within a tunnel structure that allows access to the garden floor and buildings with a surprise effect, again created by Porcinai. The idea is to access this suggestive passage, well lighted and decorated, to the splendor of the country-side that in this way appears in all its articulation. Near the villa, with independent access and maximum privacy of the exclusive outdoor areas, there is the tower, completely renovated and divided into ground floor with kitchen, living room with fireplace; on the upper floors the sleeping area with 3 bedrooms and two bathrooms. Of particular interest is the garden of the villa created to give the idea of having multiple types of gardens at the same time: from that composed of the Mediterranean scrub to the Japanese garden with wonderful exotic plants. Inside the park, of over one hectare, we find an outdoor Jacuzzi and a tennis court with related changing rooms, bathrooms and pretty SPA, with jacuzzi, turkish bath and sauna. The property includes a heated pool of 12.5x4mt, half outside and the other half inside the lemon-house and a pond with water lilies and other varieties of aquatic plants.
周边环境
* 乡村生活
处于意大利,翁布里亚,佩鲁贾的“Stunning property with winter garden, tennis court and pool”是一处6,996ft²佩鲁贾出售单独家庭住宅,1,900,000 欧元9。这个高端的佩鲁贾单独家庭住宅共包括9间卧室和10间浴室。你也可以寻找更多佩鲁贾的豪宅、或是搜索佩鲁贾的出售豪宅。

