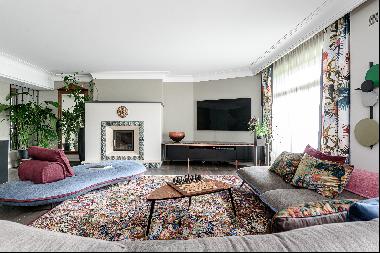Antašava Manor Estate (不能交易)
出售, Price Upon Request
(不能交易)
Roziu St, 立陶宛
卧室 : 11
浴室 : 0
浴室(企缸) : 0
MLS#: N/A
楼盘简介
The Antašava manor estate, unique in the abundance and great condition of its well-preserved authentic interior decor elements, is for sale. The current palace ensemble was built in 1812-1816 under the initiative of the owner of the estate, Hiacintas Antašauskis to the design of the architect Mykolas Angelas Šulcas.
The main building in the estate ensemble is a two-storey palace, exuding elegance and luxury with its classicist style and plentiful preserved interior decor elements.
The palace features 11 rooms, a large ballroom and 2 spacious foyers. The ground floor has an office, a dining room, a bedroom and utility rooms. The top floor has the entertaining quarters: a ballroom, a guest dining room and a living room.
The interior of the palace used to be very ornate and the majority of the decor elements survive to this day. The master bedroom is decorated with lonic style columns, halls and rooms - with plentiful wall mouldings and floral ceiling mouldings. Authentic doors are preserved.
The palace also has a spacious vaulted cellar.
Close to the palace, there is a spacious two-storey granary, built from field boulders.
The palace is surrounded by a park, laid out in the 19th c., featuring numerous local and foreign species of trees.
The well-preserved palace, the granary building, suitable for various purposes, the old park and the classic plan of the territory with convenient access - these features are what makes the Antašava estate an exclusive choice if you are interested in acquiring a family residence and a property for investment
• The object being sold matches the criteria necessary for obtaining EU support according to the programme 'Support for developing economic activities in rural areas'. Expenses for new constructions, reconstructions, overhaul, obtaining new equipment etc. are acknowledged as expenses appropriate for the project.
• A comprehensive architectural historical study of the Antašava estate has been compiled.
• The floor area of the palace building is 713.58 square metres.
• The granary building takes up 314.4 square metres.
• The land lot spans 5.10 hectares (including 3.10 ha of forest). The lot is rectangular, regular-shaped.
• Connected to the electrical grid.
• Local central heating.
• 13 km from Kupiškis, 45 km from Panevėžys.
更多
The main building in the estate ensemble is a two-storey palace, exuding elegance and luxury with its classicist style and plentiful preserved interior decor elements.
The palace features 11 rooms, a large ballroom and 2 spacious foyers. The ground floor has an office, a dining room, a bedroom and utility rooms. The top floor has the entertaining quarters: a ballroom, a guest dining room and a living room.
The interior of the palace used to be very ornate and the majority of the decor elements survive to this day. The master bedroom is decorated with lonic style columns, halls and rooms - with plentiful wall mouldings and floral ceiling mouldings. Authentic doors are preserved.
The palace also has a spacious vaulted cellar.
Close to the palace, there is a spacious two-storey granary, built from field boulders.
The palace is surrounded by a park, laid out in the 19th c., featuring numerous local and foreign species of trees.
The well-preserved palace, the granary building, suitable for various purposes, the old park and the classic plan of the territory with convenient access - these features are what makes the Antašava estate an exclusive choice if you are interested in acquiring a family residence and a property for investment
• The object being sold matches the criteria necessary for obtaining EU support according to the programme 'Support for developing economic activities in rural areas'. Expenses for new constructions, reconstructions, overhaul, obtaining new equipment etc. are acknowledged as expenses appropriate for the project.
• A comprehensive architectural historical study of the Antašava estate has been compiled.
• The floor area of the palace building is 713.58 square metres.
• The granary building takes up 314.4 square metres.
• The land lot spans 5.10 hectares (including 3.10 ha of forest). The lot is rectangular, regular-shaped.
• Connected to the electrical grid.
• Local central heating.
• 13 km from Kupiškis, 45 km from Panevėžys.
周边环境
* 考古探索
处于立陶宛的“Antašava Manor Estate”是一处7,674ft²立陶宛出售N/A,Price Upon Request11。这个高端的立陶宛N/A共包括11间卧室和0间浴室。你也可以寻找更多立陶宛的豪宅、或是搜索立陶宛的出售豪宅。


