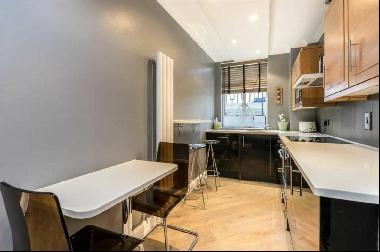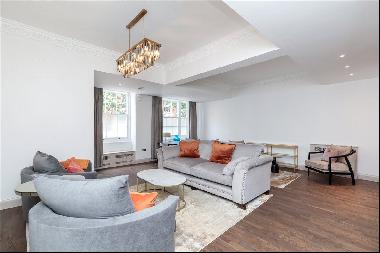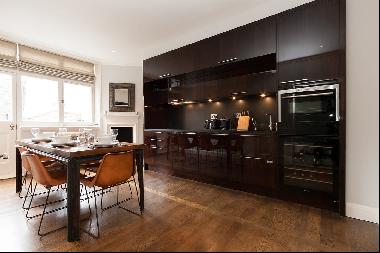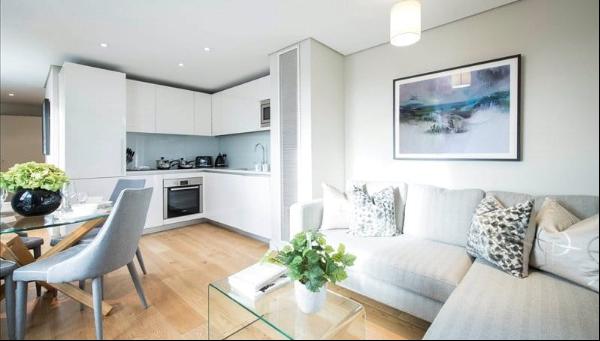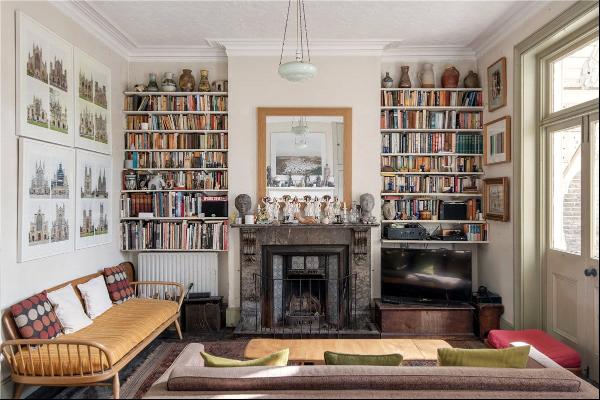Castle Top House (不能交易)
Castle Top House Castle Hill Lane, 英国
卧室 : 9
浴室 : 6
浴室(企缸) : 0
MLS#: N/A
楼盘简介
An attractive and original oak front door leads to the entrance hall and galleried, glass two storey atrium. The panelling throughout is a striking feature. There are 5 main reception rooms on the ground floor: the drawing room, dining room, family sitting room and two further sitting rooms. There is also a first floor games room and a glass study off the master bedroom.
The property has four staircases in the different wings of the house and a lift for easier access to the first floor
The dual aspect dining room is panelled throughout, incorporating a library and panelled alcoves. The bay window gives views over the North wing patio to the Lime Trees. There is a working fireplace with original delft tiles. A glazed door leads out to the arched loggia and gardens.
The drawing room is perfect for grand entertaining. Guests glimpse The room is viewed from the entrance hall through the folding panelled doors that lead to this overwhelmingly impressive room. Light streams in through three sets of double French doors leading onto the formal lawns.
The large kitchen possesses dining and family seating areas, an AGA, larder, utility room and French doors onto the formal lawns. A secondary kitchen is located near the sitting room to facilitate entertaining in the family sitting room in the north wing.
There are 8 large king-size bedrooms (5 en-suite) and 1 single bedroom.
The master bedroom is situated at the top of the main staircase through double mahogany doors. Splendid high ceilings and the southerly aspect make this a very bright and spacious room. There are full length fitted wardrobes and an en-suite bathroom. Double French doors lead onto a private large balcony with views over the formal lawns and further gardens.
There is a glass study off the master bedroom with views over the front gardens.
Bedrooms 4 & 5 share a south-east facing balcony overlooking the sunken garden.
The south facing gardens consist of mature herbaceous borders surrounding the formal lawns and provide a beautiful setting for the house. Sweeping lower lawns lead down to woodland gardens. The borders have been professionally designed and well stocked with a large variety of shrubs and perennials. The lower woodland has special and rare flowering rhododendrons, azaleas and mature rare trees, under planted with daffodils and bluebells. One particularly stunning, deep, red, rhododendron has been named after the house. There are many seating areas on the terraces connecting the paved walks, swimming pool and elevated wooden deck. There is a par-terre kitchen garden and greenhouse. The house comes with approx. 6.5 acres but there is the possibility to acquire a further 6 acres.
EQUESTRIAN
There is a paddock in the grounds which has outbuildings and could be converted for equestrian use (subject to planning).
Burley itself is an established centre for walking, shooting, fishing and riding. It is a lively community with its own golf course, village pubs and gourmet restaurants. The property is 5 miles of the market town of Ringwood, which boasts all modern conveniences including a David Lloyd Sports Club, Waitrose, Sainsbury, Lidl and boutique shops. It is also just 20 miles from two cosmopolitan sea front cities with a full range of facilities of city living, including hotels and restaurants, excellent range of shop, sporting clubs and airports. The area has a wealth of secluded beaches of outstanding beauty with easy reach. There are several excellent private schools, both public and prep schools in the area, including Canford School, Clayesmore, Castle Court School, Durlston Court, Walhampton, Chafyn Grove, Godolphin, Moyles Court, and Forres Sandle Manor at Fordingbridge.
Council tax band: H
更多
The property has four staircases in the different wings of the house and a lift for easier access to the first floor
The dual aspect dining room is panelled throughout, incorporating a library and panelled alcoves. The bay window gives views over the North wing patio to the Lime Trees. There is a working fireplace with original delft tiles. A glazed door leads out to the arched loggia and gardens.
The drawing room is perfect for grand entertaining. Guests glimpse The room is viewed from the entrance hall through the folding panelled doors that lead to this overwhelmingly impressive room. Light streams in through three sets of double French doors leading onto the formal lawns.
The large kitchen possesses dining and family seating areas, an AGA, larder, utility room and French doors onto the formal lawns. A secondary kitchen is located near the sitting room to facilitate entertaining in the family sitting room in the north wing.
There are 8 large king-size bedrooms (5 en-suite) and 1 single bedroom.
The master bedroom is situated at the top of the main staircase through double mahogany doors. Splendid high ceilings and the southerly aspect make this a very bright and spacious room. There are full length fitted wardrobes and an en-suite bathroom. Double French doors lead onto a private large balcony with views over the formal lawns and further gardens.
There is a glass study off the master bedroom with views over the front gardens.
Bedrooms 4 & 5 share a south-east facing balcony overlooking the sunken garden.
The south facing gardens consist of mature herbaceous borders surrounding the formal lawns and provide a beautiful setting for the house. Sweeping lower lawns lead down to woodland gardens. The borders have been professionally designed and well stocked with a large variety of shrubs and perennials. The lower woodland has special and rare flowering rhododendrons, azaleas and mature rare trees, under planted with daffodils and bluebells. One particularly stunning, deep, red, rhododendron has been named after the house. There are many seating areas on the terraces connecting the paved walks, swimming pool and elevated wooden deck. There is a par-terre kitchen garden and greenhouse. The house comes with approx. 6.5 acres but there is the possibility to acquire a further 6 acres.
EQUESTRIAN
There is a paddock in the grounds which has outbuildings and could be converted for equestrian use (subject to planning).
Burley itself is an established centre for walking, shooting, fishing and riding. It is a lively community with its own golf course, village pubs and gourmet restaurants. The property is 5 miles of the market town of Ringwood, which boasts all modern conveniences including a David Lloyd Sports Club, Waitrose, Sainsbury, Lidl and boutique shops. It is also just 20 miles from two cosmopolitan sea front cities with a full range of facilities of city living, including hotels and restaurants, excellent range of shop, sporting clubs and airports. The area has a wealth of secluded beaches of outstanding beauty with easy reach. There are several excellent private schools, both public and prep schools in the area, including Canford School, Clayesmore, Castle Court School, Durlston Court, Walhampton, Chafyn Grove, Godolphin, Moyles Court, and Forres Sandle Manor at Fordingbridge.
Council tax band: H
处于英国的“Castle Top House”是一处英国出售单独家庭住宅,9,000,000 英镑9。这个高端的英国单独家庭住宅共包括9间卧室和6间浴室。你也可以寻找更多英国的豪宅、或是搜索英国的出售豪宅。

