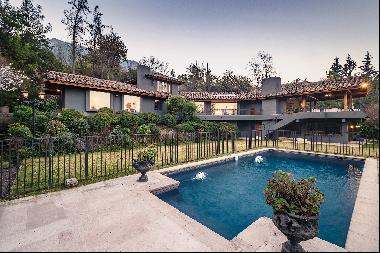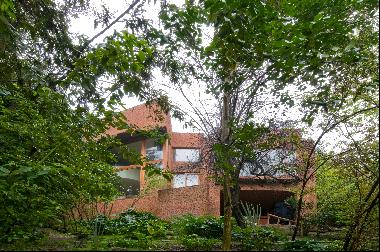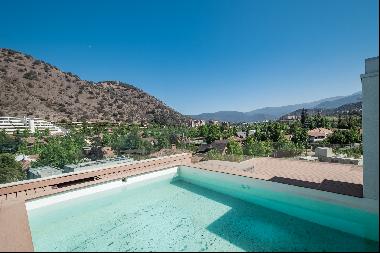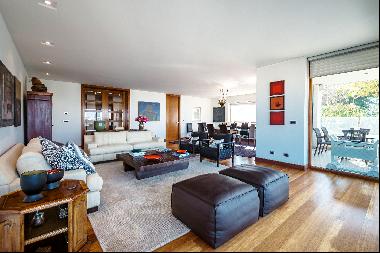House of the architect Cristián Valdés in Project Ocho al Cubo in Marbella (不能交易)
Marbella Sector K 161961, 智利
卧室 : 5
浴室 : 5
浴室(企缸) : 1
MLS#: N/A
楼盘简介
Designed by the prominent architect Cristián Valdés, this 300 sqm contemporary style house built on a 1600 m2 site is part of the Ocho al Cubo Marbella project, an iconic architectural complex in the area.
A bright two-story house with four bedrooms (three en suite) and a living room on the lower floor with beds designed by the architect becomes one more room.
Upper level: Large l terrace with spectacular views of the private garden with large native trees and a large swimming pool. Perfect size American kitchen, with skylight, loggia, and exit to an orchard. Separate dining room, living room, and living room all with large windows. Large master bedroom suite with a privileged view of the golf course, work furniture, walk-in closet, and bathroom with access to the terrace and a staircase to the lower level.
Lower level: Wine cellar, three bedrooms, two en suite, and a spacious living room with access to two walk-in closets and a bathroom. This housing sector is very versatile since it can be adapted according to the number of guests and their ages, transforming into independent rooms or a large family room with an access door to the garden.
Cellar parking for Golf cart.
更多
A bright two-story house with four bedrooms (three en suite) and a living room on the lower floor with beds designed by the architect becomes one more room.
Upper level: Large l terrace with spectacular views of the private garden with large native trees and a large swimming pool. Perfect size American kitchen, with skylight, loggia, and exit to an orchard. Separate dining room, living room, and living room all with large windows. Large master bedroom suite with a privileged view of the golf course, work furniture, walk-in closet, and bathroom with access to the terrace and a staircase to the lower level.
Lower level: Wine cellar, three bedrooms, two en suite, and a spacious living room with access to two walk-in closets and a bathroom. This housing sector is very versatile since it can be adapted according to the number of guests and their ages, transforming into independent rooms or a large family room with an access door to the garden.
Cellar parking for Golf cart.
处于智利的“House of the architect Cristián Valdés in Project Ocho al Cubo in Marbella”是一处3,229ft²智利出售单独家庭住宅,750,000,000 智利比索5。这个高端的智利单独家庭住宅共包括5间卧室和5间浴室。你也可以寻找更多智利的豪宅、或是搜索智利的出售豪宅。





