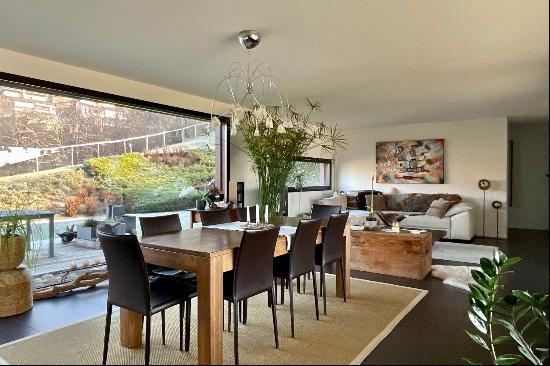Villa with lake view and dependance (不能交易)
出售, CHF 2,250,000
(不能交易)
Bioggio, 提契諾州, 瑞士
卧室 : 7
浴室 : 6
浴室(企缸) : 0
MLS#: #3168560
楼盘简介
This refined villa is located in the municipality of Bioggio-Bosco Luganese, in a privileged and sunny position, offering a panoramic view of 180° over Lake Lugano, the surrounding mountains, and the city. Built in the 1980s on a plot of about 1,700 m², the property spans approximately 600 m² and includes a bright 4.5-room apartment of nearly 150 m² integrated into the main residence. The villa is distributed over two residential levels, with an additional floor dedicated to services, and is composed as follows: Main Residence (approximately 400 m² + service area): Upper Floor: Cozy and spacious entrance hall Separate kitchen Large living area of 80 m² Dining area/room finely finished in Engadine style Master bedroom with wardrobe and en-suite bathroom, complete with bathtub and shower, overlooking a balcony with lake view One bedroom with dedicated bathroom and access to the balcony One bedroom/study with wardrobe and guest bathroom Balconies, covered porches, and a well-maintained landscaped garden surround the villa Internal staircase connecting to the lower floor Lower Floor: Two spacious bedrooms A bathroom with shower Laundry room Technical room Storage and spacious storage rooms Dependence Apartment (approximately 150 m², Lower Floor): Accessible via an independent entrance, this apartment is perfectly suited as an independent residence for family members, caretakers, or for rentals to third parties. It consists of: Entrance hall Three bedrooms Two bathrooms Separate kitchen Living room Private garden In the lower floor, there are an additional 100 m², which include a hobby room, laundry/drying room, and boiler room. The property is completed by a spacious outdoor parking area with space for numerous cars and a double garage. Options for secondary residences available. Additionally, there is the possibility to further develop the building according to the following parameters: Utilization index: 0.4 Occupation index: 30% Minimum distance from the boundary: 3.0 m Minimum distance between buildings: 6.0 m Maximum eaves height: 7.5 m Maximum roof slope: 35% Minimum green area: 40%
更多
处于瑞士,提契諾州的“Villa with lake view and dependance”是一处6,458ft²提契諾州出售单独家庭住宅,CHF 2,250,0007。这个高端的提契諾州单独家庭住宅共包括7间卧室和6间浴室。你也可以寻找更多提契諾州的豪宅、或是搜索提契諾州的出售豪宅。







