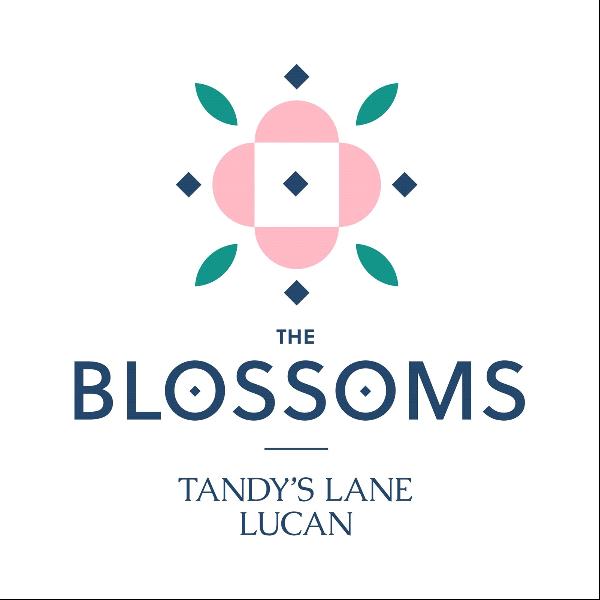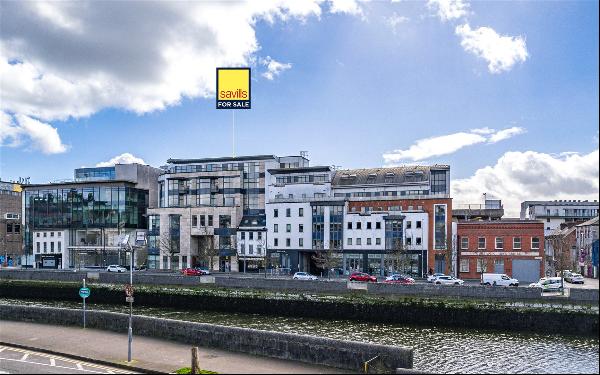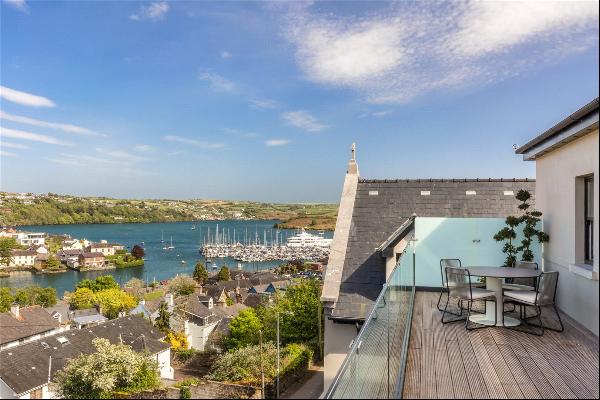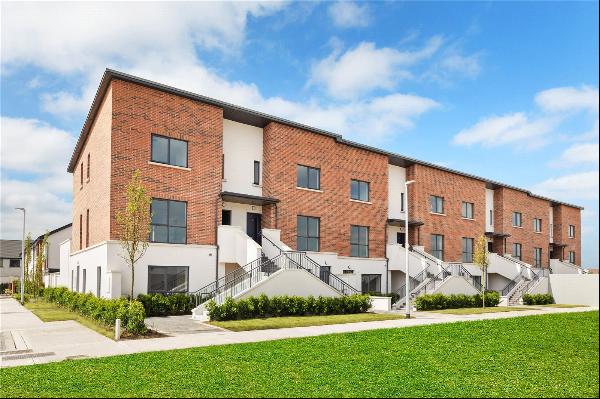The Parochial House, Cannons Cross, Inniscarra (不能交易)
The Parochial House, Cannons Cross, Inniscarra, 爱尔兰
楼盘类型 : 单独家庭住宅
楼盘设计 : N/A
建筑面积 : 3,951 ft² / 367 m²
占地面积 : N/A
卧室 : 6
浴室 : 5
浴室(企缸) : 0
MLS#: 2107130536405843
楼盘简介
It is with great pleasure that Sherry FitzGerald present for sale The Parochial House, a magnificently restored and upgraded double-fronted, six-bedroomed period home that sits proudly on approx. 3 acres of beautifully landscaped, mature gardens.
Steeped in history and bursting with charm and character, The Parochial House dates back to c. 1890 with the two front reception rooms being added c. 1920 and a large rear extension in 2010 expertly designed by Dominick Comerford Architects.
Accessed via electronic gates, the site opens out before you exposing the meticulously maintained gardens with a substantial lawn area to the left hand side lined with mature hedging and gorgeous flower beds. There is a wonderful array of trees throughout the gardens, including but not limited to oak, beech, ash, cherry blossom, magnolia kobus and a variety of fruit trees.
The sweeping graveled driveway leads you towards the bottom of the site, taking in the landscaped gardens and stunning facade of the house on the way. The parking area at the end of the driveway offers ample space for several cars. You are then greeted by two original stone outhouses offering plenty of storage space and have excellent scope for conversion.
Moving inside, the gorgeous entrance hall sets the standard for the rest of the house and immediately impresses with its' 10 ft ceiling height, coving, ceiling rose and original tile flooring. To either side of the entrance hall you will find generously proportioned reception rooms that were added c. 1920.
Continuing through the hallway, there is another reception room that also gives access to the office / study.
At the end of the hallway, you enter the open plan kitchen / dining room, added in 2010 and seamlessly blends in with the rest of the home. Expertly designed and in keeping with the character of the house, this area is flooded with natural light thanks to its southerly aspect and large triple glazed doors leading out to the patio.
Just off the kitchen, there is a large pantry, utility room and WC, all remodeled during the works carried out in 2010.
Overhead you will find the main bathroom and six double bedrooms, three of which are en-suite with the main bedroom also benefitting from a generous walk-in wardrobe.
This unique home is the perfect example of upgrading and renovating a period property whilst retaining original features and character as well as incorporating modern luxuries and conveniences with the final result being a truly elegant home.
It is evident throughout that great time, effort and money have been invested in this home with incredible care and attention to detail being given to all aspects of the house.
In addition, the property enjoys utmost privacy and all the benefits of countryside living whilst being within easy reach of Ballincollig, Blarney and Cork City.
Viewing is essential to fully appreciate this wonderful family home.
Entrance Hall Coming through the front door, there is a porch that leads to the entrance hall that sets the tone for the remainder of the house with its beautiful original tiled flooring, coving and ceiling rose, complimented by the 10ft ceilings.
Living Room This generously proportioned, dual-aspect reception room is the main living space in the house. Large sash windows with functional window shutters allow natural light to flow in all throughout the day as well as offers stunning views over the gardens. This room features wooden flooring, 10ft ceiling, coving, picture rails, ceiling rose x2 and beautiful marble fireplace. There is also access to the dining room from here.
Drawing Room The drawing room shares the same proportions as the living room and features the same wooden flooring, coving, picture rails, ceiling rose and sash windows overlooking the gardens. There is also an original, open fireplace and access to the family room.
Hallway The hallway starts to incorporate a more contemporary feel, but creates a seamless flow between the old and new. There is high quality, marble flooring with underfloor heating, attractive wall panelling and centre light.
Family Room Nicely sized additional reception room with wooden flooring, coving, ceiling rose, picture rails and marble fireplace. This room also gives access to the office / study and the drawing room.
Office Ideal office / study just off the family room with wooden flooring and centre light.
Kitchen The high-quality kitchen was added in 2010, supplied and fitted by Millcraft furniture and features hand-painted, extra wide doors (30mm thick), Belfast sink, and granite countertop & splashback. The kitchen also has the same marble flooring as the hallway, a kitchen island / breakfast bar with a granite / walnut countertop, Aga, recessed lighting and pendant lighting and is open plan to the dining area. There are large triple glazed, Argon filled doors that allow natural light to flow in to the kitchen all day and offer access to the sunny south facing patio.
There is also a large pantry just off the kitchen offering superb storage.
Dining Room Open plan to the kitchen, the dining area has marble flooring, recessed lighting, access to the patio and is interconnected with the main living room.
Utility Room Conveniently located just off the kitchen, the utility room has marble tiled flooring, offers additional storage & worktop space, additional Belfast sink, plumbed for washing machine and gives access to the side of the house.
WC Spacious two piece suite with marble tiled flooring centre light and wooden wall panelling
Bedroom 1 This very large double bedroom positioned to the front of the house features a lovely dual-aspect with sash windows that offer gorgeous views over the gardens. There is also carpet flooring, picture rails and a fully fitted walk-in wardrobe.
En-Suite Three-piece rain shower suite with heated towel rail and tiled flooring & walls.
Bedroom 2 Nicely sized double bedroom located to the rear of the house with carpet flooring, centre light and lovely garden views.
En-Suite Three-piece rain shower suite with heated towel rail, tiled flooring and tiled walls.
Bedroom 3 Large double bedroom to the rear of the house with carpet flooring, skylight and centre light.
En-Suite Three-piece electric shower suite with tiled flooring & walls and recessed lighting.
Bedroom 4 Generously proportioned double bedroom with carpet flooring, centre light and sash window enjoying the lovely views over the gardens.
Bedroom 5 Large dual-aspect double bedroom to the front of the house with carpet flooring, picture rails, centre light and sash windows looking out over the beautiful gardens.
Bedroom 6 Double bedroom to the front of the house with carpet flooring, centre light, picture rails and sash windows looking out over the gardens.
Bathroom Large bathroom with four-piece bath & rain shower suite featuring recessed lighting, centre light, tiled flooring and tiled walls.
更多
Steeped in history and bursting with charm and character, The Parochial House dates back to c. 1890 with the two front reception rooms being added c. 1920 and a large rear extension in 2010 expertly designed by Dominick Comerford Architects.
Accessed via electronic gates, the site opens out before you exposing the meticulously maintained gardens with a substantial lawn area to the left hand side lined with mature hedging and gorgeous flower beds. There is a wonderful array of trees throughout the gardens, including but not limited to oak, beech, ash, cherry blossom, magnolia kobus and a variety of fruit trees.
The sweeping graveled driveway leads you towards the bottom of the site, taking in the landscaped gardens and stunning facade of the house on the way. The parking area at the end of the driveway offers ample space for several cars. You are then greeted by two original stone outhouses offering plenty of storage space and have excellent scope for conversion.
Moving inside, the gorgeous entrance hall sets the standard for the rest of the house and immediately impresses with its' 10 ft ceiling height, coving, ceiling rose and original tile flooring. To either side of the entrance hall you will find generously proportioned reception rooms that were added c. 1920.
Continuing through the hallway, there is another reception room that also gives access to the office / study.
At the end of the hallway, you enter the open plan kitchen / dining room, added in 2010 and seamlessly blends in with the rest of the home. Expertly designed and in keeping with the character of the house, this area is flooded with natural light thanks to its southerly aspect and large triple glazed doors leading out to the patio.
Just off the kitchen, there is a large pantry, utility room and WC, all remodeled during the works carried out in 2010.
Overhead you will find the main bathroom and six double bedrooms, three of which are en-suite with the main bedroom also benefitting from a generous walk-in wardrobe.
This unique home is the perfect example of upgrading and renovating a period property whilst retaining original features and character as well as incorporating modern luxuries and conveniences with the final result being a truly elegant home.
It is evident throughout that great time, effort and money have been invested in this home with incredible care and attention to detail being given to all aspects of the house.
In addition, the property enjoys utmost privacy and all the benefits of countryside living whilst being within easy reach of Ballincollig, Blarney and Cork City.
Viewing is essential to fully appreciate this wonderful family home.
Entrance Hall Coming through the front door, there is a porch that leads to the entrance hall that sets the tone for the remainder of the house with its beautiful original tiled flooring, coving and ceiling rose, complimented by the 10ft ceilings.
Living Room This generously proportioned, dual-aspect reception room is the main living space in the house. Large sash windows with functional window shutters allow natural light to flow in all throughout the day as well as offers stunning views over the gardens. This room features wooden flooring, 10ft ceiling, coving, picture rails, ceiling rose x2 and beautiful marble fireplace. There is also access to the dining room from here.
Drawing Room The drawing room shares the same proportions as the living room and features the same wooden flooring, coving, picture rails, ceiling rose and sash windows overlooking the gardens. There is also an original, open fireplace and access to the family room.
Hallway The hallway starts to incorporate a more contemporary feel, but creates a seamless flow between the old and new. There is high quality, marble flooring with underfloor heating, attractive wall panelling and centre light.
Family Room Nicely sized additional reception room with wooden flooring, coving, ceiling rose, picture rails and marble fireplace. This room also gives access to the office / study and the drawing room.
Office Ideal office / study just off the family room with wooden flooring and centre light.
Kitchen The high-quality kitchen was added in 2010, supplied and fitted by Millcraft furniture and features hand-painted, extra wide doors (30mm thick), Belfast sink, and granite countertop & splashback. The kitchen also has the same marble flooring as the hallway, a kitchen island / breakfast bar with a granite / walnut countertop, Aga, recessed lighting and pendant lighting and is open plan to the dining area. There are large triple glazed, Argon filled doors that allow natural light to flow in to the kitchen all day and offer access to the sunny south facing patio.
There is also a large pantry just off the kitchen offering superb storage.
Dining Room Open plan to the kitchen, the dining area has marble flooring, recessed lighting, access to the patio and is interconnected with the main living room.
Utility Room Conveniently located just off the kitchen, the utility room has marble tiled flooring, offers additional storage & worktop space, additional Belfast sink, plumbed for washing machine and gives access to the side of the house.
WC Spacious two piece suite with marble tiled flooring centre light and wooden wall panelling
Bedroom 1 This very large double bedroom positioned to the front of the house features a lovely dual-aspect with sash windows that offer gorgeous views over the gardens. There is also carpet flooring, picture rails and a fully fitted walk-in wardrobe.
En-Suite Three-piece rain shower suite with heated towel rail and tiled flooring & walls.
Bedroom 2 Nicely sized double bedroom located to the rear of the house with carpet flooring, centre light and lovely garden views.
En-Suite Three-piece rain shower suite with heated towel rail, tiled flooring and tiled walls.
Bedroom 3 Large double bedroom to the rear of the house with carpet flooring, skylight and centre light.
En-Suite Three-piece electric shower suite with tiled flooring & walls and recessed lighting.
Bedroom 4 Generously proportioned double bedroom with carpet flooring, centre light and sash window enjoying the lovely views over the gardens.
Bedroom 5 Large dual-aspect double bedroom to the front of the house with carpet flooring, picture rails, centre light and sash windows looking out over the beautiful gardens.
Bedroom 6 Double bedroom to the front of the house with carpet flooring, centre light, picture rails and sash windows looking out over the gardens.
Bathroom Large bathroom with four-piece bath & rain shower suite featuring recessed lighting, centre light, tiled flooring and tiled walls.
处于爱尔兰的“The Parochial House, Cannons Cross, Inniscarra”是一处3,951ft²爱尔兰出售单独家庭住宅,1,421,052 美元6。这个高端的爱尔兰单独家庭住宅共包括6间卧室和5间浴室。你也可以寻找更多爱尔兰的豪宅、或是搜索爱尔兰的出售豪宅。





