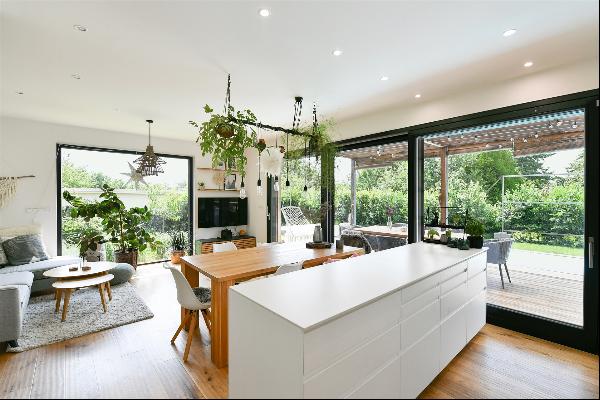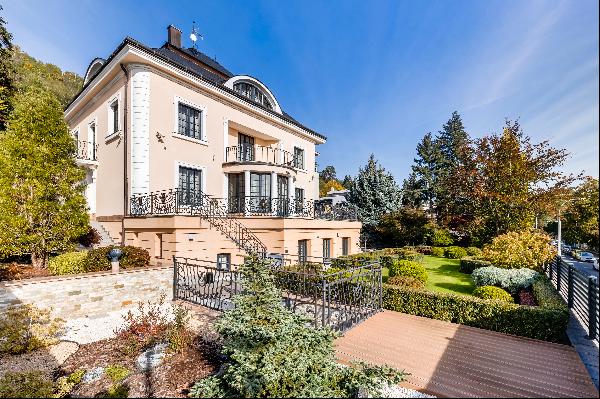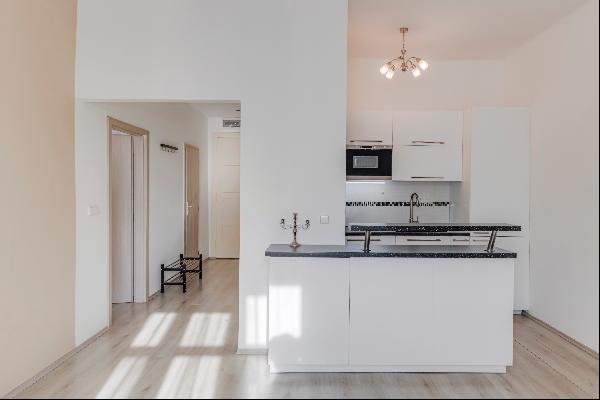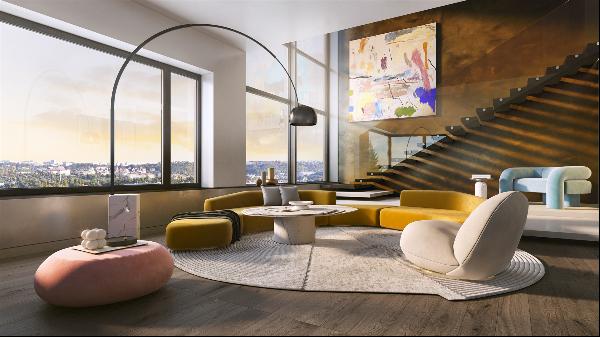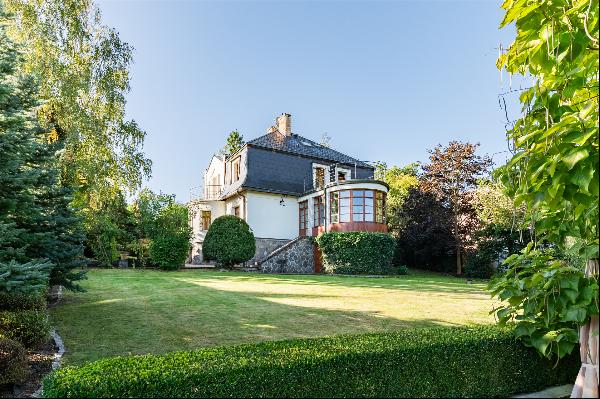Hanspaulka House Designed by the New York Five (不能交易)
出售, PRICE UPON REQUEST
(不能交易)
Hanspaulka House Designed by the New York Five, 布拉格, 捷克共和国
楼盘类型 : 其他住宅
楼盘设计 : N/A
建筑面积 : 14,650 ft² / 1,361 m²
占地面积 : N/A
卧室 : 10
浴室 : 6
浴室(企缸) : 3
MLS#: 2108180454115298
楼盘简介
Designed by this elite group of architects and reflecting their philosophy of modernism, clean lines, and the color white, this one-of-a-kind house is located in a lucrative neighborhood.
The four-story house has straight, curved, and rounded walls to break up the monotony of right angles. Its lowest level is used as a relaxation zone with an indoor pool, fitness room, home cinema, kitchen with a terrace, and two guest rooms with private bathrooms. The ground floor has an impressive over 100-meter living room with access to the garden, a kitchen with a dining area, two bedrooms with en suite bathrooms, and a large hall with a balcony. Two bedrooms, a walk-in dressing room, two bathrooms, and an almost 200-meter terrace are on the first floor. The second floor is configured as a private area with a master suite and a study. The rooftop terrace, with views of Prague Castle, takes up the entire length of the house.
Only first-class materials and home technologies were used; two elevators provide maximum comfort. The central wooden spiral staircase is a thing of beauty. Travertine, ash parquet floors, and mosaic tiles adorn the floors, while a high number of windows, some with motorized blinds, keep the interior airy and bright. The garden with mature trees has an outdoor pool, and the property is protected by a security system.
Floor area: 1,361 sq. m., terraces and balconies: 442 sq. m., built-up area: 540 sq. m., garden: 1,322 sq. m., land: 2,169 sq. m.
更多
The four-story house has straight, curved, and rounded walls to break up the monotony of right angles. Its lowest level is used as a relaxation zone with an indoor pool, fitness room, home cinema, kitchen with a terrace, and two guest rooms with private bathrooms. The ground floor has an impressive over 100-meter living room with access to the garden, a kitchen with a dining area, two bedrooms with en suite bathrooms, and a large hall with a balcony. Two bedrooms, a walk-in dressing room, two bathrooms, and an almost 200-meter terrace are on the first floor. The second floor is configured as a private area with a master suite and a study. The rooftop terrace, with views of Prague Castle, takes up the entire length of the house.
Only first-class materials and home technologies were used; two elevators provide maximum comfort. The central wooden spiral staircase is a thing of beauty. Travertine, ash parquet floors, and mosaic tiles adorn the floors, while a high number of windows, some with motorized blinds, keep the interior airy and bright. The garden with mature trees has an outdoor pool, and the property is protected by a security system.
Floor area: 1,361 sq. m., terraces and balconies: 442 sq. m., built-up area: 540 sq. m., garden: 1,322 sq. m., land: 2,169 sq. m.
处于捷克共和国,布拉格的“Hanspaulka House Designed by the New York Five”是一处14,650ft²布拉格出售其他住宅,PRICE UPON REQUEST10。这个高端的布拉格其他住宅共包括10间卧室和6间浴室。你也可以寻找更多布拉格的豪宅、或是搜索布拉格的出售豪宅。

