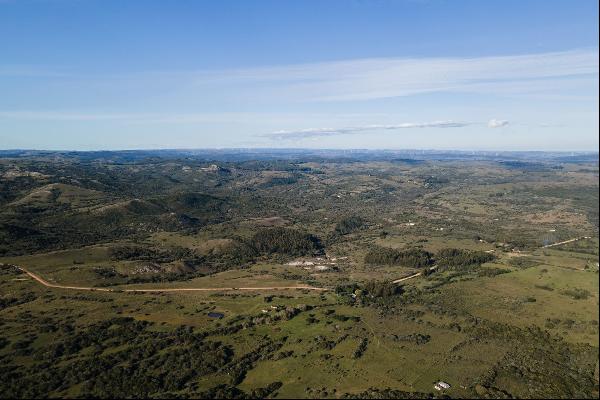San Domingos Estate (不能交易)
出售, Price Upon Request
(不能交易)
Camino del Cerro Eguzquiza, 蒙得维的亚, 乌拉圭
楼盘类型 : N/A
楼盘设计 : 屋村式
建筑面积 : 10,763 ft² / 1,000 m²
占地面积 : N/A
卧室 : 7
浴室 : 7
浴室(企缸) : 2
MLS#: 1339
楼盘简介
San Domingos is a unique 95-hectare estate located on the top of the Camino del Cerro Egusquiza, which comprises the main house, tennis court, swimming pool, homemaker's house, and warehouse.
The exquisite 1000 m2 two-story Main House , was designed by the renowned architect Eduardo Álvarez
On the ground floor, the reception area consists of an entrance hall, living room with fireplace, dining room, winter garden also with fireplace and is completed with two toilets. Old pinotea floors, windows with glass distributed in wood and the spectacular view stand out in this house.
The private area in this floor comprises the TV room and 2 suites with access to the exterior. The service area, also on the ground floor, consists of a full kitchen, marble daily dining room, and an internal patio.
The house is decorated with furniture in old wood with leather, linen, and cotton.
On the upper floor, the private area is completed with 1 master suite with a stove and A / C, 2 wardrobes and 2 bathrooms; and 3 more suites. All bedrooms feature an excellent view of the park. The service area in this level comprises the staff quarters with bathroom and the laundry area. The house is heated with underfloor heating and has ceiling fans in all environments.
On the outside the impressive park feature hills several types of trees and a barbeque, a charming swimming pool at the foot of a hill, tennis court,
Caretakers house and warehouse complete the estate.
*The measurements, surfaces and expense shown in this sheet may not be accurate. The definitive data are those that come from the title deed and the corresponding vouchers.
更多
The exquisite 1000 m2 two-story Main House , was designed by the renowned architect Eduardo Álvarez
On the ground floor, the reception area consists of an entrance hall, living room with fireplace, dining room, winter garden also with fireplace and is completed with two toilets. Old pinotea floors, windows with glass distributed in wood and the spectacular view stand out in this house.
The private area in this floor comprises the TV room and 2 suites with access to the exterior. The service area, also on the ground floor, consists of a full kitchen, marble daily dining room, and an internal patio.
The house is decorated with furniture in old wood with leather, linen, and cotton.
On the upper floor, the private area is completed with 1 master suite with a stove and A / C, 2 wardrobes and 2 bathrooms; and 3 more suites. All bedrooms feature an excellent view of the park. The service area in this level comprises the staff quarters with bathroom and the laundry area. The house is heated with underfloor heating and has ceiling fans in all environments.
On the outside the impressive park feature hills several types of trees and a barbeque, a charming swimming pool at the foot of a hill, tennis court,
Caretakers house and warehouse complete the estate.
*The measurements, surfaces and expense shown in this sheet may not be accurate. The definitive data are those that come from the title deed and the corresponding vouchers.
周边环境
* 山区生活
处于乌拉圭,蒙得维的亚的“San Domingos Estate”是一处10,763ft²蒙得维的亚出售N/A,Price Upon Request7。这个高端的蒙得维的亚N/A共包括7间卧室和7间浴室。你也可以寻找更多蒙得维的亚的豪宅、或是搜索蒙得维的亚的出售豪宅。


