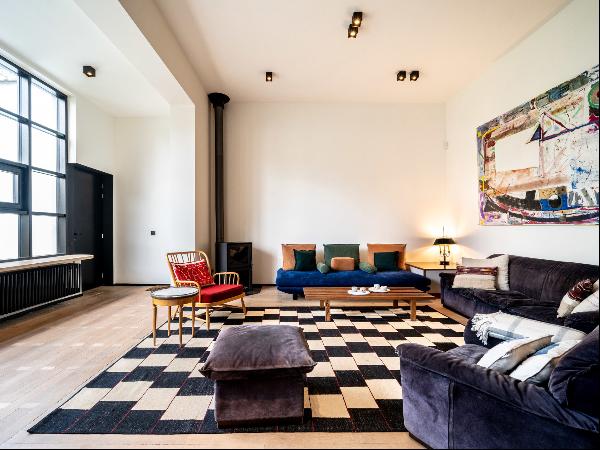Rhode Saint Genese I Espinette centrale (不能交易)
比利时
卧室 : 5
浴室 : 4
浴室(企缸) : 0
MLS#: 4745274
楼盘简介
Located on a background plot of ± 20 ares facing south-west, contemporary villa with a gross surface area of ± 48O m² designed by the architect Julie Engels.
The villa is a perfect combination of streamlined lines and large windows. It includes an entrance hall with a cloakroom and guest toilet, an office, spacious receptions with a central fireplace, a TV lounge, a fully equipped kitchen (Teppanyaki, 2 wine cellars), a dining room opening onto the terrace, the garden and the pool. A bedroom and a bathroom complement the ground floor. On the first floor there are 4 bedrooms including a masterbedroom of ± 75 m² with its own fire place, dressing room, marble bathroom and terrace. 3 bedrooms with 2 bathrooms and 2 terraces complete the floor. On the second floor there is a multi-purpose mezzanine area.
Other: basement of ± 80 m² with laundry room and sauna. Outside parking, electric gate, videophone, underfloor heating, water softener, double flow, home automation, audio system, alarm and video surveillance, automatic watering and a henhouse.
The Espinette Centrale neighbourhood is a green and quiet area close to the Forêt de Soignes. It is close to small shops and offers easy access to the restaurants and shops of Waterloo.
For further information, please contact Jean Marc Delcroix at + 32 (0) 474 74 08 07.
更多
The villa is a perfect combination of streamlined lines and large windows. It includes an entrance hall with a cloakroom and guest toilet, an office, spacious receptions with a central fireplace, a TV lounge, a fully equipped kitchen (Teppanyaki, 2 wine cellars), a dining room opening onto the terrace, the garden and the pool. A bedroom and a bathroom complement the ground floor. On the first floor there are 4 bedrooms including a masterbedroom of ± 75 m² with its own fire place, dressing room, marble bathroom and terrace. 3 bedrooms with 2 bathrooms and 2 terraces complete the floor. On the second floor there is a multi-purpose mezzanine area.
Other: basement of ± 80 m² with laundry room and sauna. Outside parking, electric gate, videophone, underfloor heating, water softener, double flow, home automation, audio system, alarm and video surveillance, automatic watering and a henhouse.
The Espinette Centrale neighbourhood is a green and quiet area close to the Forêt de Soignes. It is close to small shops and offers easy access to the restaurants and shops of Waterloo.
For further information, please contact Jean Marc Delcroix at + 32 (0) 474 74 08 07.
处于比利时的“Rhode Saint Genese I Espinette centrale”是一处4,305ft²比利时出售单独家庭住宅,2,850,000 欧元5。这个高端的比利时单独家庭住宅共包括5间卧室和4间浴室。你也可以寻找更多比利时的豪宅、或是搜索比利时的出售豪宅。






