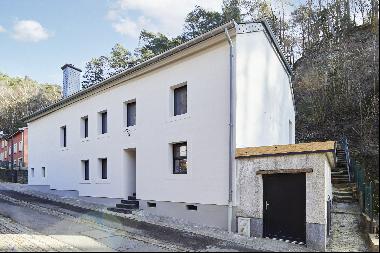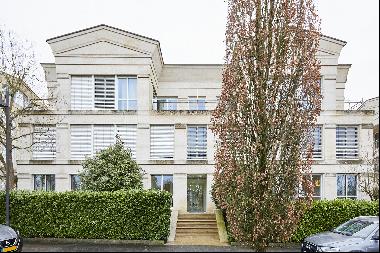Architect-designed villa in Luxembourg-Verlorenkost (不能交易)
卢森堡
卧室 : 4
浴室 : 2
浴室(企缸) : 0
MLS#: 1153
楼盘简介
Beautiful architect's villa to renovate located Boulevard de la Fraternité, in the district of Verlorenkost.
Built in 1977 on a land of 8,77 a, it has very large interior volumes distributed on 4 levels and a living area of 500 sqm.
It opens on the ground floor on a spacious entrance hall with checkroom and separate toilets that leads to the main living space partially double height. This space is composed of a first lounge with fireplace which communicates with a large living room and a separate equipped kitchen with pantry. All this space leads to a beautiful L-shaped terrace that runs along the side and rear facades and offers a splendid view of the greenery and the city. From the living room, a spiral staircase leads to a large mezzanine room that can be used as an office. A large 2-car garage completes this level.
The lower floor houses most of the sleeping quarters and has 2 bedrooms, a first bathroom, toilets and a master suite with walk-in closet and bathroom opening onto a pleasant terrace. A laundry room completes this floor.
The -2 level offers an additional bedroom / multipurpose room as well as a space planned to create a wellness. This one includes a swimming pool whose concrete base is already made, and all the necessary connections are also present. In the adjacent open space, it is possible to create a sauna. A bathroom completes this set. From this level, you can access the garden below by a few steps.
Spacious, bright and well laid out, this beautiful villa has a great potential for renovation and an ideal location in the greenery, a few steps from downtown.
更多
Built in 1977 on a land of 8,77 a, it has very large interior volumes distributed on 4 levels and a living area of 500 sqm.
It opens on the ground floor on a spacious entrance hall with checkroom and separate toilets that leads to the main living space partially double height. This space is composed of a first lounge with fireplace which communicates with a large living room and a separate equipped kitchen with pantry. All this space leads to a beautiful L-shaped terrace that runs along the side and rear facades and offers a splendid view of the greenery and the city. From the living room, a spiral staircase leads to a large mezzanine room that can be used as an office. A large 2-car garage completes this level.
The lower floor houses most of the sleeping quarters and has 2 bedrooms, a first bathroom, toilets and a master suite with walk-in closet and bathroom opening onto a pleasant terrace. A laundry room completes this floor.
The -2 level offers an additional bedroom / multipurpose room as well as a space planned to create a wellness. This one includes a swimming pool whose concrete base is already made, and all the necessary connections are also present. In the adjacent open space, it is possible to create a sauna. A bathroom completes this set. From this level, you can access the garden below by a few steps.
Spacious, bright and well laid out, this beautiful villa has a great potential for renovation and an ideal location in the greenery, a few steps from downtown.
处于卢森堡的“Architect-designed villa in Luxembourg-Verlorenkost”是一处卢森堡出售单独家庭住宅,4,500,000 欧元4。这个高端的卢森堡单独家庭住宅共包括4间卧室和2间浴室。你也可以寻找更多卢森堡的豪宅、或是搜索卢森堡的出售豪宅。



