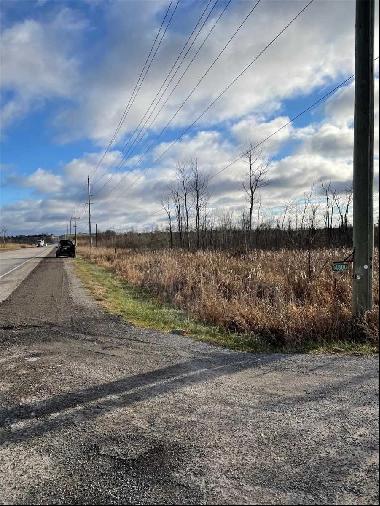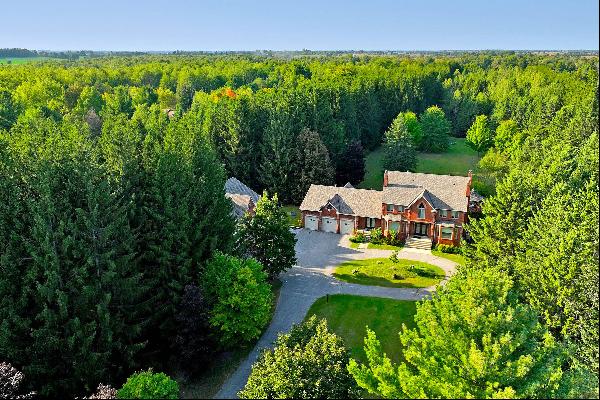Uxbridge Prosperous Retreat (不能交易)
452 Feasby Road, 阿克斯布里奇, 安大略, 加拿大
楼盘类型 : 单独家庭住宅
楼盘设计 : 当代式
建筑面积 : 4,500 ft² / 418 m²
占地面积 : N/A
卧室 : 5
浴室 : 6
浴室(企缸) : 0
MLS#: SIRC1000189
楼盘简介
Extraordinary Acreages Of Forests, Woods & Privacy. 10+ Acres Of Aesthetic Beauty & Tranquility. Modern Country Retreat Provides An Opportunity of Imagination For Your Desired Recreation or Private Retreat. Beautiful 5 Bedroom 6 Washroom Family Home With Pride Of Ownership, Designed For Entertaining. Over 6,000 Square Feet Across All Levels. Extensively Renovated Throughout. Grand Centre Hall Layout Presents Stunning Circular Staircase. Custom Kitchen With Thermador Gas Range, Double Door Dishwasher, Wall Oven, Quartz Counters, Stainless Steel Appliances & Loads of Built Ins. Private Formal Dining Room Ideal For Large Gatherings, Family Room With Wood Burning Fireplace, Breakfast Room Off The Kitchen, and Luxurious Entertaining Space With Walk Out to Patio. Brand New LowE-272 Windows, Providing Year Round Temperature Comfort & Thermal Performance. 5 Wood Burning Fireplaces, Extensive Pot Lights, Hardwood Floors, Built Ins. Separate Entrance to Finished Basement with Bedroom, 3 Piece Bathroom & Above Grade Windows. Fieldstone Fireplace, Recreation Room/Gym, Cold Room, Ample Storage, Den, Utility & Ramp Up To Attached 6 Car Garage. Custom Designed Large Detached Garage Workshop with Opportunity for Second Level. 1932 total square feet of workshop space (46’ x 42’), 15’ ceiling height. Including a private room (20’ x 15’) which can be used as an office, lounge, nursery room, drying room or other purposes. The workshop has great exposure and high efficient ventilation circulation systems with 6 large windows (61’ x 33’ ) installed with embedded ventilation fan (25’ x 25’). One storm door (87“x37“) plus three huge insulated garage doors (12’10“ x 12, 14’11”x12’, 12’10”X12’) makes it easy and convenient to enter/exit the workshop with large items and/or vehicles. Brand new shingle roof complements the exterior red brick walls of the workshop with a modern and elegant look. The interior wall is drywall coated with a professional waterproof primer and both the indoor roof and walls are insulated to residential standard. The concrete floor is all painted with industrial gray floor paint giving it a clean look which is also easy to maintain and the insulation cotton inside the roof is laid according to the highest standard of house construction, which is warm in winter and cool in summer. Circuit system: The workshop is equipped with two independent power systems. System 1: 700amp. Connection for the air conditioner, furnace, indoor lighting, indoor wall power socket, ventilation fan, automatic door of workshop and also lighting for the workshop’s exterior walls. System 2: 200amp. Including 12pcs of 240v power outlets which can be used for power supply of high-power grow lights (600w – 1000w), industrial dehumidifiers, industrial welding machines, industrial planers, industrial lathes, electric heaters, and industrial air pumps. Each power system is independent, each has its own breaker panel (breaker panel), sub breaker and main breaker. Power systems can be switched between residences or individual workshops simultaneously or separately. Air Conditioning and Heating Brand New Carrier Performance Series – 96% AFUE Two-Stage Propane Furnace Brand New Carrier Performance 16 Air Condition Potential purposes of the workshop; indoor planting, indoor industrial design, indoor manufacturing studio, craft art & design studio, ideal indoor planting space, dance/fitness studio, photography studio or mechanical maintenance studio. The space can also easily transform into a second residence with a living area of 3500+ sq ft.
更多
周边环境
* 乡村生活
处于加拿大,安大略,阿克斯布里奇的“Uxbridge Prosperous Retreat”是一处4,500ft²阿克斯布里奇出售单独家庭住宅,4,877,700 加元5。这个高端的阿克斯布里奇单独家庭住宅共包括5间卧室和6间浴室。你也可以寻找更多阿克斯布里奇的豪宅、或是搜索阿克斯布里奇的出售豪宅。




