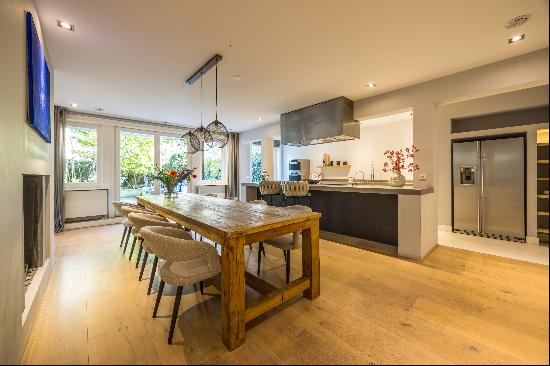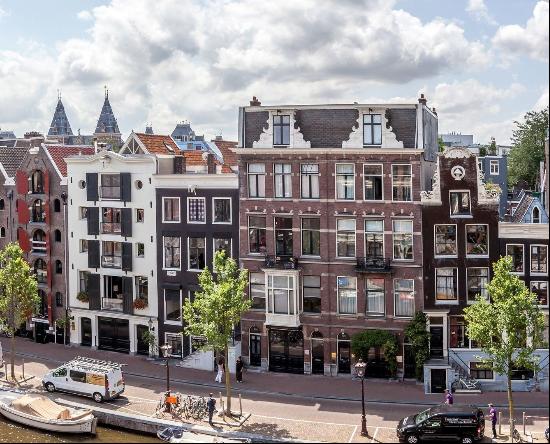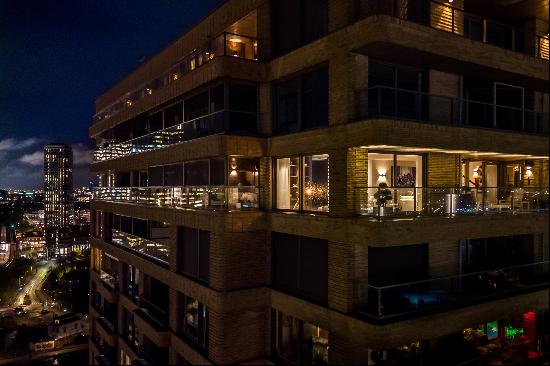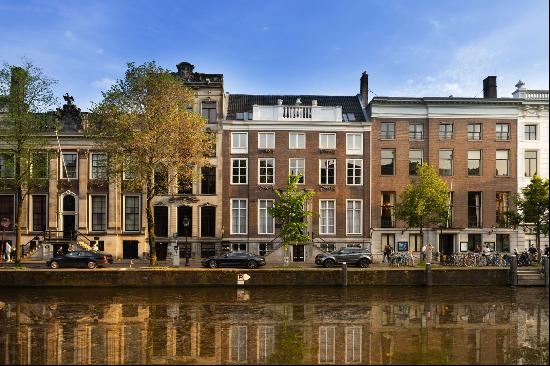Lookersdijk 2 (不能交易)
出售, USD 2,119,565
(不能交易)
Lookersdijk 2, 荷兰
楼盘类型 : 其他住宅
楼盘设计 : N/A
建筑面积 : 5,285 ft² / 491 m²
占地面积 : N/A
卧室 : 6
浴室 : 0
浴室(企缸) : 0
MLS#: 651b942cde62d7033b33a993
楼盘简介
Lookersdijk 2, Deventer.
The idyll begins as you drive up the winding dike. The landscape is gentle and rolling. Ponds, dreamy willows and ducks crossing at their leisure. The plot size is unprecedented by city standards. As is the tranquility. And that, while living in the middle of the dynamic Deventer. Number 2 is somewhat hidden in a bend, behind hawthorn hedges and an elegant fence. The small sign with the name 't Löken is actually far too modest for what you will find behind it.
Entirely in style
The thatched, monumental country house was designed in 1920 by architect W.P.C Knuttel for a scion of a textile manufacturing family. The English country house style is not unusual: factory directors at the time looked to their suppliers in England for inspiration. Garden architect Leonard Springer not only signed for the construction of the Nieuwe Plantsoen, as the neighborhood is called, but also for the garden design of 't Löken where classic rhododendrons play the main role.
Warm welcome
The surprisingly generous hall impresses with its classic, high windows, fireplace and lines of sight to the garden. It forms the central part of the house. On the north side you will find the spacious study and several service rooms. The kitchen and living quarters face south. In almost every room there is a fireplace with characteristic hearth. Also in the kitchen: there, pearl green fireplace tiles reflect the incident sunlight. In this way, the showpieces in the specially designed china cabinet are beautifully highlighted.
Genuine craftsmanship
Everywhere in the house, the architect, or perhaps better the carpenter, has left his signature. From the wainscoting and monumental chest staircase leading to the landing to small unexpected closets and alcoves. Seeing the cozy closet wall with fireplace in the sitting room automatically makes you feel like a cold winter. And then - on the second floor - there is a special built-in desk with ingenious, revolving drawers.
Summer idyll
Both the living and sleeping areas are all compact in size and all connect to the garden. The double French doors in the living quarters connect inside with outside. The sightlines are almost unurban, as is the depth. At about 150 yards, a par-3 hole from the boardwalk is not inconceivable. Halfway across the garden, a thatched, leafy teahouse beckons. At the very back, on the banks of the Klinkenbeltskolk is a private beach. Children entertain themselves with a boat. Winter swimming from your own garden is also possible, of course.
Privacy guaranteed
The surrounding area is popular with hikers and sportsmen. You will not be bothered by cars: there is only local traffic. Tall trees and hedges surround the plot, guaranteeing your privacy. Could it be more lively? The house offers on the northeast side plenty of opportunities for a home office or practice, a live-in au pair or perhaps a Bed & Breakfast.
Deventer
Deventer is beautiful. In the historic city center, cozy squares are connected by narrow, medieval streets. Between the often still authentic stores you will discover culinary hotspots and fine restaurants. There is always a free spot on one of the terraces. Do you love culture? Then try the streets around the centuries-old Lebuïnus Church. In addition to a library, renowned book and interior design stores, there is a modern movie house with continuous programming.
Layout
Ground floor: entrance, spacious hall, dining room, sitting room, kitchen (freulekamer), garden room, study, kitchen, pantry.
1st Floor: landing with balcony, 2 Masterbedrooms with closets and attached bathrooms, 4 bedrooms with closets and sinks and a former messenger room.
2nd Floor: spacious attic.
Basement 1: central basement where the crawlspace and central heating system are located.
Basement 2: storage room.
Prefer to go outside? On and along the floodplains you will find estates for extensive hiking and biking. Golfers probably know 'The Sallandse': a beautiful 18-hole course that has been played since 1934.
Building features:
Year built: from 1920 (1927-1937 phase construction)
Plot area: 11,960 m²
Living area: 491 m²
Other indoor space: 217 m²
Building-related outdoor space: 15 m²
External storage space: 12 m²
Capacity: 2,416 m³
Type of construction: the house has stone walls, concrete and wooden floors and wooden frames
Roofing: the house has thatched roofing
Heating: the house is heated by 2 high-efficiency combi boilers and a close-in boiler in the kitchen
Insulation: the country house has wall insulation, partial double glazing and insulated windows
Energy label: C
Amenities
- Alarm
- Mowing robot
- Water pump (pond)
- Automatic outdoor lighting
- Automatic gate
- Fiberglass
Sustainability
Our client has quotations including the installation of 24 solar panels, insulating monument glass and floor insulation. Upon request, we will gladly make these quotations available to you with further explanation.
更多
The idyll begins as you drive up the winding dike. The landscape is gentle and rolling. Ponds, dreamy willows and ducks crossing at their leisure. The plot size is unprecedented by city standards. As is the tranquility. And that, while living in the middle of the dynamic Deventer. Number 2 is somewhat hidden in a bend, behind hawthorn hedges and an elegant fence. The small sign with the name 't Löken is actually far too modest for what you will find behind it.
Entirely in style
The thatched, monumental country house was designed in 1920 by architect W.P.C Knuttel for a scion of a textile manufacturing family. The English country house style is not unusual: factory directors at the time looked to their suppliers in England for inspiration. Garden architect Leonard Springer not only signed for the construction of the Nieuwe Plantsoen, as the neighborhood is called, but also for the garden design of 't Löken where classic rhododendrons play the main role.
Warm welcome
The surprisingly generous hall impresses with its classic, high windows, fireplace and lines of sight to the garden. It forms the central part of the house. On the north side you will find the spacious study and several service rooms. The kitchen and living quarters face south. In almost every room there is a fireplace with characteristic hearth. Also in the kitchen: there, pearl green fireplace tiles reflect the incident sunlight. In this way, the showpieces in the specially designed china cabinet are beautifully highlighted.
Genuine craftsmanship
Everywhere in the house, the architect, or perhaps better the carpenter, has left his signature. From the wainscoting and monumental chest staircase leading to the landing to small unexpected closets and alcoves. Seeing the cozy closet wall with fireplace in the sitting room automatically makes you feel like a cold winter. And then - on the second floor - there is a special built-in desk with ingenious, revolving drawers.
Summer idyll
Both the living and sleeping areas are all compact in size and all connect to the garden. The double French doors in the living quarters connect inside with outside. The sightlines are almost unurban, as is the depth. At about 150 yards, a par-3 hole from the boardwalk is not inconceivable. Halfway across the garden, a thatched, leafy teahouse beckons. At the very back, on the banks of the Klinkenbeltskolk is a private beach. Children entertain themselves with a boat. Winter swimming from your own garden is also possible, of course.
Privacy guaranteed
The surrounding area is popular with hikers and sportsmen. You will not be bothered by cars: there is only local traffic. Tall trees and hedges surround the plot, guaranteeing your privacy. Could it be more lively? The house offers on the northeast side plenty of opportunities for a home office or practice, a live-in au pair or perhaps a Bed & Breakfast.
Deventer
Deventer is beautiful. In the historic city center, cozy squares are connected by narrow, medieval streets. Between the often still authentic stores you will discover culinary hotspots and fine restaurants. There is always a free spot on one of the terraces. Do you love culture? Then try the streets around the centuries-old Lebuïnus Church. In addition to a library, renowned book and interior design stores, there is a modern movie house with continuous programming.
Layout
Ground floor: entrance, spacious hall, dining room, sitting room, kitchen (freulekamer), garden room, study, kitchen, pantry.
1st Floor: landing with balcony, 2 Masterbedrooms with closets and attached bathrooms, 4 bedrooms with closets and sinks and a former messenger room.
2nd Floor: spacious attic.
Basement 1: central basement where the crawlspace and central heating system are located.
Basement 2: storage room.
Prefer to go outside? On and along the floodplains you will find estates for extensive hiking and biking. Golfers probably know 'The Sallandse': a beautiful 18-hole course that has been played since 1934.
Building features:
Year built: from 1920 (1927-1937 phase construction)
Plot area: 11,960 m²
Living area: 491 m²
Other indoor space: 217 m²
Building-related outdoor space: 15 m²
External storage space: 12 m²
Capacity: 2,416 m³
Type of construction: the house has stone walls, concrete and wooden floors and wooden frames
Roofing: the house has thatched roofing
Heating: the house is heated by 2 high-efficiency combi boilers and a close-in boiler in the kitchen
Insulation: the country house has wall insulation, partial double glazing and insulated windows
Energy label: C
Amenities
- Alarm
- Mowing robot
- Water pump (pond)
- Automatic outdoor lighting
- Automatic gate
- Fiberglass
Sustainability
Our client has quotations including the installation of 24 solar panels, insulating monument glass and floor insulation. Upon request, we will gladly make these quotations available to you with further explanation.
处于荷兰的“Lookersdijk 2”是一处5,285ft²荷兰出售其他住宅,USD 2,119,5656。这个高端的荷兰其他住宅共包括6间卧室和0间浴室。你也可以寻找更多荷兰的豪宅、或是搜索荷兰的出售豪宅。






