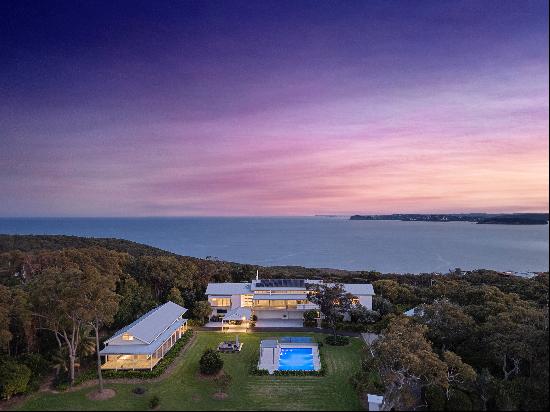2 Dickin Avenue (不能交易)
出售, Price Upon Request
(不能交易)
2 Dickin Avenue, 悉尼, 新南威尔斯州, 澳大利亚
楼盘类型 : 单独家庭住宅
楼盘设计 : N/A
建筑面积 : N/A
占地面积 : N/A
卧室 : 5
浴室 : 4
浴室(企缸) : 0
MLS#: N/A
楼盘简介
Grand in scale and outstanding in every respect, this luxurious new residence is a magnificent beachside estate upon a generous 639sqm north east facing corner block with a wide 19.67m frontage. This truly unique property has been meticulously custom designed and created with every conceivable luxury, and offers a superb entertainers’ retreat embracing an elegant six-star quality, plus it’s positioned opposite a beach walkway that leads directly to the sands of Dolls Point Beach.
A commitment to excellence is immediately apparent throughout this remarkable home that’s perfectly orientated to capture sparkling views across Botany Bay. Undoubtedly one of Sandringham’s finest offerings, this exclusively addressed residence is a masterpiece of epic proportion, and offers a family domain that is simply without parallel.
- Brand new double brick and concrete slab home with internal elevator
- Statement entrance with soaring coffered ceilings and a feature chandelier
- Supremely spacious proportions with elegant interiors over two large levels
- Light-filled and flowing floorplan offering multiple formal and casual areas
- Private outdoor entertainment spaces and a landscaped grassed garden
- Huge chef’s kitchen with marble island, gas fittings and full butler’s pantry
- Upstairs bedrooms include a king-sized master with terrace and bay views
- Large rooftop terrace for entertaining against a stunning bay backdrop
- Home office, separate formal lounge and an additional upstairs living area
- Alarm and CCTV security, ducted air-conditioning and a tandem garage
Land size: 639 sqm (approx.)
更多
A commitment to excellence is immediately apparent throughout this remarkable home that’s perfectly orientated to capture sparkling views across Botany Bay. Undoubtedly one of Sandringham’s finest offerings, this exclusively addressed residence is a masterpiece of epic proportion, and offers a family domain that is simply without parallel.
- Brand new double brick and concrete slab home with internal elevator
- Statement entrance with soaring coffered ceilings and a feature chandelier
- Supremely spacious proportions with elegant interiors over two large levels
- Light-filled and flowing floorplan offering multiple formal and casual areas
- Private outdoor entertainment spaces and a landscaped grassed garden
- Huge chef’s kitchen with marble island, gas fittings and full butler’s pantry
- Upstairs bedrooms include a king-sized master with terrace and bay views
- Large rooftop terrace for entertaining against a stunning bay backdrop
- Home office, separate formal lounge and an additional upstairs living area
- Alarm and CCTV security, ducted air-conditioning and a tandem garage
Land size: 639 sqm (approx.)






